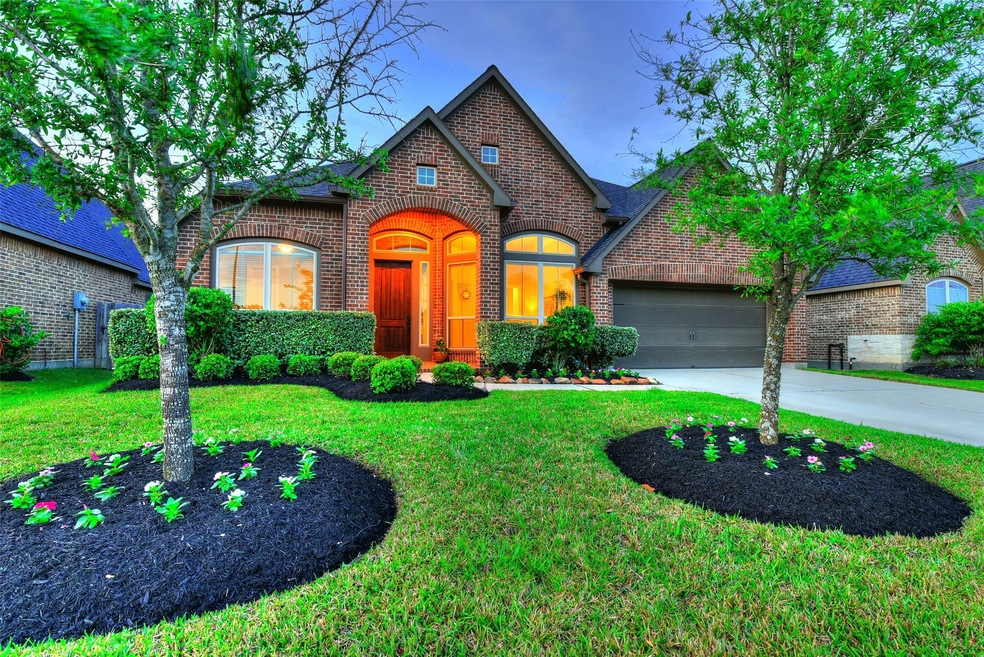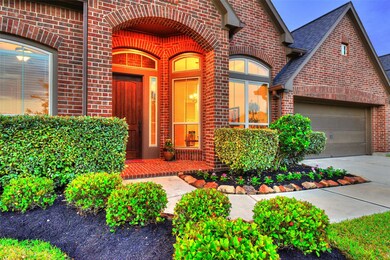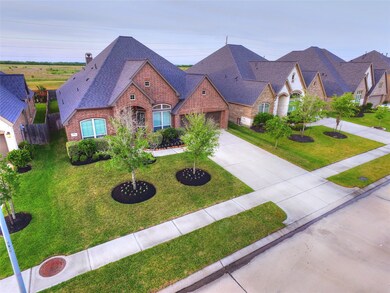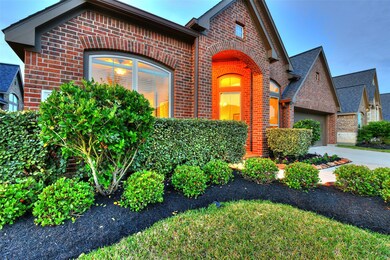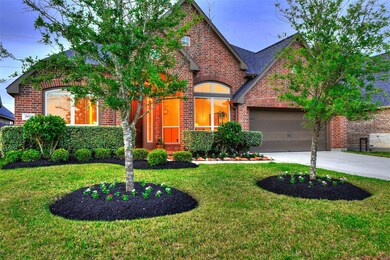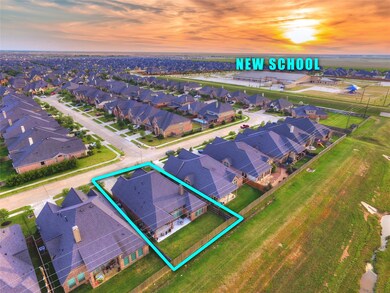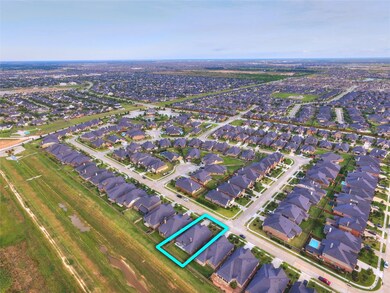Estimated Value: $471,488 - $512,000
Highlights
- Deck
- Adjacent to Greenbelt
- High Ceiling
- Kathleen Joerger Lindsey Elementary School Rated A
- Traditional Architecture
- Granite Countertops
About This Home
Home has never flooded. High and dry during Hurricane Harvey!! Gorgeous and meticulous one story Ravenna home, 4/3 bath with no backyard neighbors! Close to amenities and a few blocks away from new elementary school. Minutes to I-10. This home has a chef's kitchen! Lots of cabinets, pull out drawers for pots, trash can drawer, an enormous curved island with space for 4 bar stools, pendant lights, and huge walk-in pantry. Kitchen opens to family room and has sit-up bar. High end finishes throughout home: high ceilings, double crown molding, 42" shaker style dark cabinets, s.s. appliances, granite countertops throughout, wood floors and upgraded 24" tile. Back patio has been extension and has ceiling fan. Come see this gem!
Last Agent to Sell the Property
eXp Realty LLC License #0510738 Listed on: 05/03/2018

Home Details
Home Type
- Single Family
Est. Annual Taxes
- $8,905
Year Built
- Built in 2013
Lot Details
- 7,500 Sq Ft Lot
- Adjacent to Greenbelt
- Back Yard Fenced
- Sprinkler System
HOA Fees
- $67 Monthly HOA Fees
Parking
- 2 Car Attached Garage
Home Design
- Traditional Architecture
- Brick Exterior Construction
- Slab Foundation
- Composition Roof
Interior Spaces
- 2,876 Sq Ft Home
- 1-Story Property
- High Ceiling
- Ceiling Fan
- Gas Log Fireplace
- Window Treatments
- Insulated Doors
- Washer and Gas Dryer Hookup
Kitchen
- Breakfast Bar
- Electric Oven
- Gas Range
- Microwave
- Dishwasher
- Kitchen Island
- Granite Countertops
- Disposal
Flooring
- Carpet
- Tile
Bedrooms and Bathrooms
- 4 Bedrooms
- 3 Full Bathrooms
Home Security
- Security System Owned
- Fire and Smoke Detector
Eco-Friendly Details
- ENERGY STAR Qualified Appliances
- Energy-Efficient HVAC
- Energy-Efficient Doors
- Energy-Efficient Thermostat
- Ventilation
Outdoor Features
- Deck
- Covered Patio or Porch
Schools
- Lindsey Elementary School
- Leaman Junior High School
- Fulshear High School
Utilities
- Central Heating and Cooling System
- Heating System Uses Gas
- Programmable Thermostat
Community Details
Overview
- Firethorne Association, Phone Number (281) 693-0003
- Built by Ravenna
- Firethorne West Subdivision
- Greenbelt
Recreation
- Community Pool
Ownership History
Purchase Details
Home Financials for this Owner
Home Financials are based on the most recent Mortgage that was taken out on this home.Purchase Details
Home Financials for this Owner
Home Financials are based on the most recent Mortgage that was taken out on this home.Purchase Details
Home Financials for this Owner
Home Financials are based on the most recent Mortgage that was taken out on this home.Home Values in the Area
Average Home Value in this Area
Purchase History
| Date | Buyer | Sale Price | Title Company |
|---|---|---|---|
| Aleisa Eisa | -- | None Available | |
| Sherar Brent | -- | Universal Land Title | |
| Ravenna Homes Llc | -- | None Available | |
| Sherar Brent | -- | -- |
Mortgage History
| Date | Status | Borrower | Loan Amount |
|---|---|---|---|
| Previous Owner | Sherar Brent | $248,400 | |
| Previous Owner | Sherar Brent | $207,362 |
Tax History Compared to Growth
Tax History
| Year | Tax Paid | Tax Assessment Tax Assessment Total Assessment is a certain percentage of the fair market value that is determined by local assessors to be the total taxable value of land and additions on the property. | Land | Improvement |
|---|---|---|---|---|
| 2025 | $7,656 | $477,408 | $69,550 | $407,858 |
| 2024 | $7,656 | $439,581 | $48,932 | $390,649 |
| 2023 | $7,405 | $399,619 | $0 | $423,764 |
| 2022 | $8,415 | $363,290 | $0 | $371,760 |
| 2021 | $8,537 | $330,260 | $53,500 | $276,760 |
| 2020 | $8,417 | $322,190 | $53,500 | $268,690 |
| 2019 | $8,853 | $315,730 | $53,500 | $262,230 |
| 2018 | $8,841 | $312,520 | $53,500 | $259,020 |
| 2017 | $9,015 | $314,780 | $53,500 | $261,280 |
| 2016 | $9,446 | $329,810 | $53,500 | $276,310 |
| 2015 | $5,419 | $324,160 | $53,500 | $270,660 |
| 2014 | $4,809 | $255,130 | $40,000 | $215,130 |
Map
Source: Houston Association of REALTORS®
MLS Number: 44879505
APN: 3601-07-001-0060-901
- 28930 Parker Ridge Dr
- 28918 Hollycrest Dr
- 28942 Woods Rose Ct
- 28931 Daybreak Way
- 1013 Daybreak Dr
- 2146 Coyote Run Dr
- 2718 Misty Laurel Ct
- 29011 Erica Lee Ct
- 2506 Foxcrest Dr
- 2502 Crossvine Dr
- 2410 Crossvine Dr
- 28814 Davenport Dr
- 29046 Davenport Dr
- 28915 Davenport Dr
- 29110 Davenport Dr
- 29114 Davenport Dr
- 28622 Blue Holly Ln
- 2602 Walnut Crest Dr
- 29018 Pinnacle Ridge Dr
- 29226 Erica Lee Ct
- 29002 Havenport Dr
- 28926 Havenport Dr
- 29006 Havenport Dr
- 2403 Millvale Ridge Dr
- 29010 Havenport Dr
- 28922 Havenport Dr
- 2402 Millvale Ridge Dr
- 2407 Millvale Ridge Dr
- 2402 Zoe Fair Ct
- 28918 Havenport Dr
- 29014 Havenport Dr
- 2406 Millvale Ridge Dr
- 2406 Zoe Fair Ct
- 2411 Millvale Ridge Dr
- 28914 Havenport Dr
- 2403 Kinsgate Forest Dr
- 29018 Havenport Dr
- 2410 Millvale Ridge Dr
- 28931 Ally Lynn Way
- 28935 Ally Lynn Way
