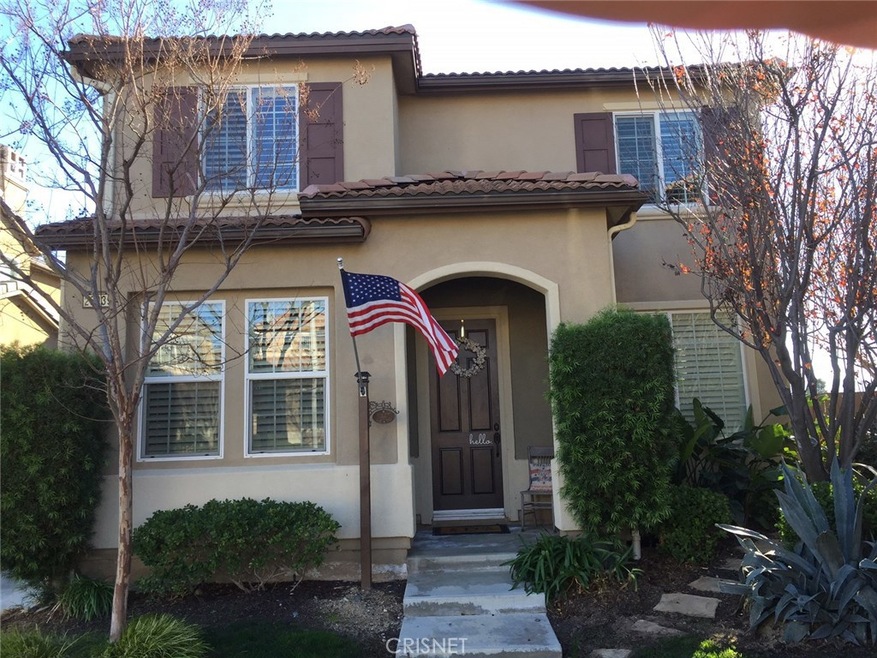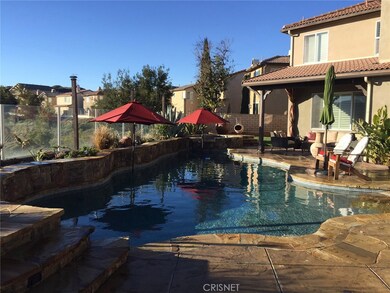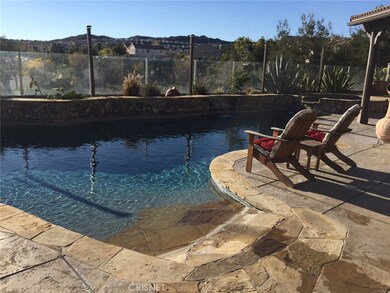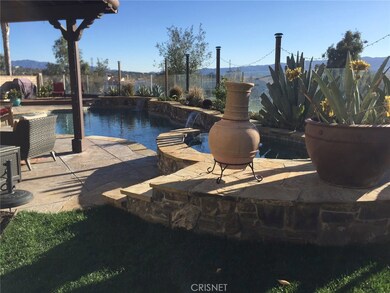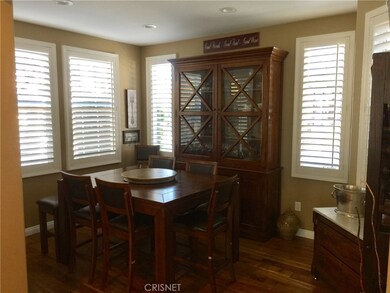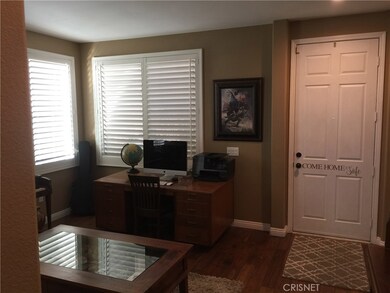
28939 Mirada Circulo Valencia, CA 91354
Castaic Canyons NeighborhoodHighlights
- In Ground Pool
- Primary Bedroom Suite
- Gated Community
- Tesoro Del Valle Elementary School Rated A-
- Panoramic View
- 67,115 Sq Ft lot
About This Home
As of March 2017Former model home in a private gated community! Come see this stunning 4 bedroom, 3 bathroom custom home with amazing views of the entire Santa Clarita Valley. This well-apportioned home has every upgrade you can imagine, including custom flooring, window treatments, paint, and moulding. The spacious kitchen features a large island and breakfast nook. Upstairs you will find a large master suite, 3 good sized bedrooms, and a spacious laundry area. The huge backyard features a sparkling beach-entry pool, hot tub, large grass area, and a spectacular 180 degree view!
Last Agent to Sell the Property
iRealty, Inc. License #01841145 Listed on: 01/22/2017
Home Details
Home Type
- Single Family
Est. Annual Taxes
- $11,361
Year Built
- Built in 2003
Lot Details
- 1.54 Acre Lot
- Block Wall Fence
- Level Lot
- Irregular Lot
- Sprinklers on Timer
- Property is zoned LCA25*
HOA Fees
Parking
- 2 Car Attached Garage
- Parking Available
- Front Facing Garage
- Automatic Gate
Property Views
- Panoramic
- City Lights
Home Design
- Turnkey
- Slab Foundation
- Interior Block Wall
- Concrete Roof
Interior Spaces
- 2,484 Sq Ft Home
- 2-Story Property
- Ceiling Fan
- Gas Fireplace
- Plantation Shutters
- Family Room with Fireplace
Kitchen
- Breakfast Area or Nook
- Gas Range
Flooring
- Wood
- Carpet
Bedrooms and Bathrooms
- 4 Bedrooms
- All Upper Level Bedrooms
- Primary Bedroom Suite
Laundry
- Laundry Room
- Laundry on upper level
Pool
- In Ground Pool
- In Ground Spa
Outdoor Features
- Exterior Lighting
- Rain Gutters
Additional Features
- Suburban Location
- Central Heating and Cooling System
Listing and Financial Details
- Tax Lot 3
- Tax Tract Number 51644
- Assessor Parcel Number 3244159101
Community Details
Overview
- Tesoro Association, Phone Number (800) 900-9876
Amenities
- Outdoor Cooking Area
- Picnic Area
- Clubhouse
Recreation
- Community Playground
- Community Pool
- Community Spa
Security
- Card or Code Access
- Gated Community
Ownership History
Purchase Details
Home Financials for this Owner
Home Financials are based on the most recent Mortgage that was taken out on this home.Purchase Details
Home Financials for this Owner
Home Financials are based on the most recent Mortgage that was taken out on this home.Purchase Details
Home Financials for this Owner
Home Financials are based on the most recent Mortgage that was taken out on this home.Purchase Details
Home Financials for this Owner
Home Financials are based on the most recent Mortgage that was taken out on this home.Purchase Details
Purchase Details
Home Financials for this Owner
Home Financials are based on the most recent Mortgage that was taken out on this home.Purchase Details
Similar Homes in the area
Home Values in the Area
Average Home Value in this Area
Purchase History
| Date | Type | Sale Price | Title Company |
|---|---|---|---|
| Interfamily Deed Transfer | -- | North American Title | |
| Grant Deed | $610,000 | None Available | |
| Interfamily Deed Transfer | -- | First American Title Company | |
| Grant Deed | $510,000 | First American Title Company | |
| Trustee Deed | $392,500 | None Available | |
| Grant Deed | $600,000 | Investors Title Company | |
| Grant Deed | $481,500 | Investors Title Company |
Mortgage History
| Date | Status | Loan Amount | Loan Type |
|---|---|---|---|
| Open | $205,000 | Credit Line Revolving | |
| Closed | $205,000 | New Conventional | |
| Open | $559,767 | FHA | |
| Previous Owner | $492,837 | FHA | |
| Previous Owner | $498,422 | FHA | |
| Previous Owner | $440,000 | Unknown | |
| Previous Owner | $72,061 | Stand Alone Second | |
| Previous Owner | $320,000 | Purchase Money Mortgage |
Property History
| Date | Event | Price | Change | Sq Ft Price |
|---|---|---|---|---|
| 03/17/2017 03/17/17 | Sold | $610,000 | -3.2% | $246 / Sq Ft |
| 01/24/2017 01/24/17 | Pending | -- | -- | -- |
| 01/22/2017 01/22/17 | For Sale | $629,900 | +23.5% | $254 / Sq Ft |
| 01/22/2014 01/22/14 | Sold | $510,000 | +2.0% | $205 / Sq Ft |
| 11/16/2013 11/16/13 | Pending | -- | -- | -- |
| 11/07/2013 11/07/13 | For Sale | $499,900 | -- | $201 / Sq Ft |
Tax History Compared to Growth
Tax History
| Year | Tax Paid | Tax Assessment Tax Assessment Total Assessment is a certain percentage of the fair market value that is determined by local assessors to be the total taxable value of land and additions on the property. | Land | Improvement |
|---|---|---|---|---|
| 2025 | $11,361 | $680,462 | $234,257 | $446,205 |
| 2024 | $11,361 | $667,120 | $229,664 | $437,456 |
| 2023 | $11,044 | $654,040 | $225,161 | $428,879 |
| 2022 | $10,817 | $641,217 | $220,747 | $420,470 |
| 2021 | $10,627 | $628,645 | $216,419 | $412,226 |
| 2019 | $10,232 | $610,000 | $210,000 | $400,000 |
| 2018 | $10,243 | $622,200 | $296,820 | $325,380 |
| 2016 | $8,991 | $528,121 | $227,817 | $300,304 |
| 2015 | $8,693 | $520,189 | $224,395 | $295,794 |
| 2014 | $7,145 | $392,500 | $152,500 | $240,000 |
Agents Affiliated with this Home
-

Seller's Agent in 2017
Bryan Frieders
iRealty, Inc.
(661) 904-5075
7 Total Sales
-

Buyer's Agent in 2017
Pamela Ingram
RE/MAX
(661) 312-4428
1 in this area
40 Total Sales
-

Seller's Agent in 2014
Brian Ends
Real Brokerage Technologies, Inc.
(661) 714-4712
1 in this area
97 Total Sales
Map
Source: California Regional Multiple Listing Service (CRMLS)
MLS Number: SR17014162
APN: 3244-159-101
- 23868 Toscana Dr
- 28752 Calle de la Paz Dr
- 23948 Rustico Ct
- 23933 Francisco Way
- 23919 Brescia Dr
- 28727 Calle de la Paz Dr
- 23911 Brio Ct
- 28703 Calle de la Paz Dr Unit 128
- 28682 N Pietro Dr
- 24112 Joshua Dr
- 24043 Tango Dr
- 28645 N Pietro Dr
- 28403 Calex Dr
- 24058 Via Vista
- 23741 Spruce Meadow Ct
- 24026 Via Cresta
- 28436 Calex Dr
- 28456 Calex Dr
- 24013 Via Cresta
- 28519 Pietro Dr
