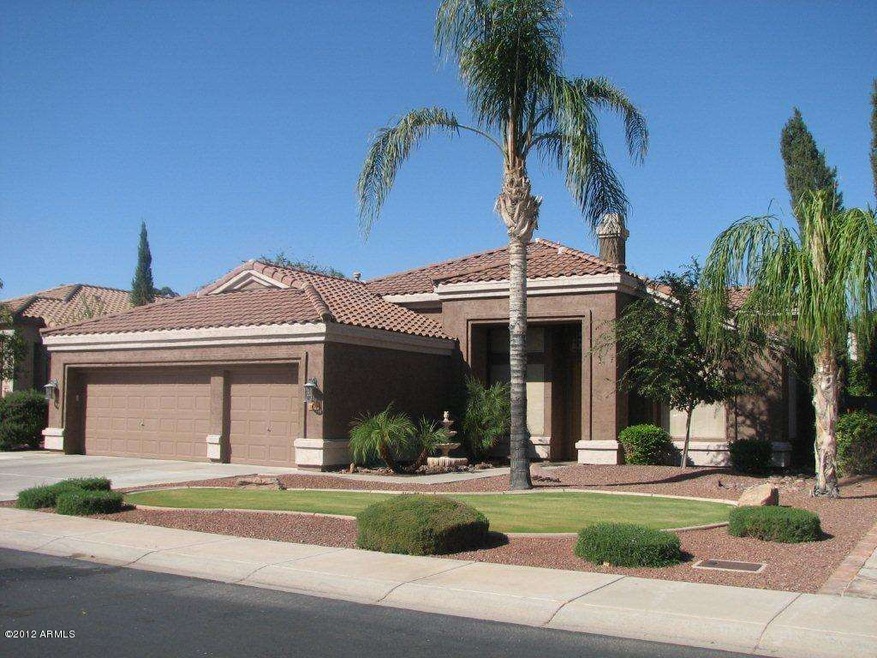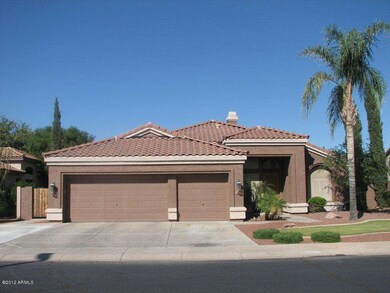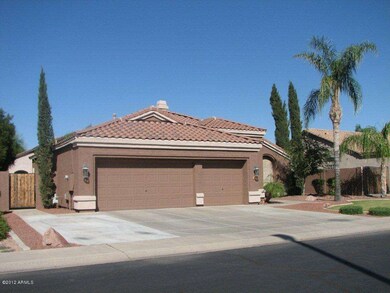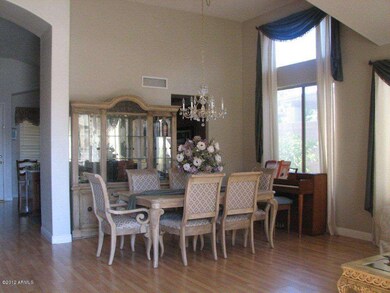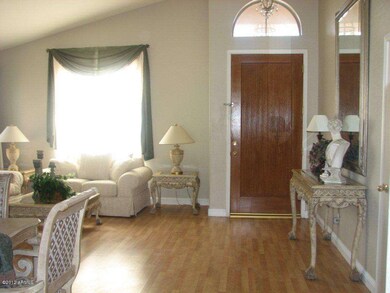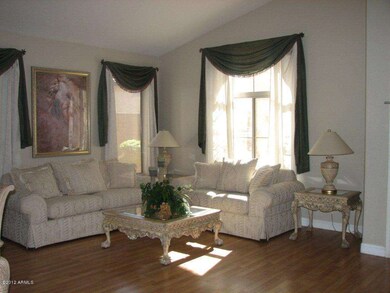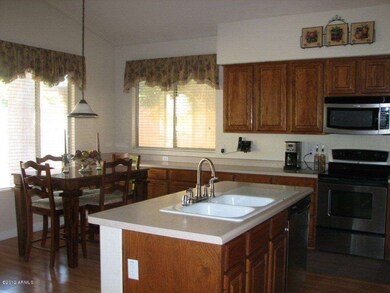
2894 E Melody Ln Gilbert, AZ 85234
Val Vista NeighborhoodHighlights
- Play Pool
- Covered Patio or Porch
- Dual Vanity Sinks in Primary Bathroom
- Pioneer Elementary School Rated A-
- Eat-In Kitchen
- Walk-In Closet
About This Home
As of June 2025Incredible pride in ownership is evident in this well-maintained home. The neighborhood has two great parks with play areas and ramada’s for family fun. Wonderful curb appeal will catch your eye immediately as you drive up to the home. Enter through the oversize front door and see the upgraded laminate flooring throughout. Tons of storage and cabinets, including in the laundry. A custom built, fully lit and wired entertainment center. Kitchen is open and boasts updated stainless steel appliances. There are wood blinds throughout. A/C unit was replaced in 2010. Wow…the resort style backyard – custom cedar wood patio with ceiling fans, fire pit, gorgeous pool and a custom island bbq with storage, refrigerator, custom beer/soda tap with CO2 tank and electrical outlets!!
Last Agent to Sell the Property
DMD Real Estate Group License #BR526217000 Listed on: 10/30/2012
Home Details
Home Type
- Single Family
Est. Annual Taxes
- $1,552
Year Built
- Built in 1996
Lot Details
- 8,259 Sq Ft Lot
- Block Wall Fence
- Front Yard Sprinklers
- Sprinklers on Timer
- Grass Covered Lot
Parking
- 3 Car Garage
- 1 Open Parking Space
- Garage Door Opener
Home Design
- Wood Frame Construction
- Tile Roof
- Stucco
Interior Spaces
- 2,112 Sq Ft Home
- 1-Story Property
- Ceiling Fan
- Gas Fireplace
- Family Room with Fireplace
- Washer and Dryer Hookup
Kitchen
- Eat-In Kitchen
- Built-In Microwave
- Dishwasher
- Kitchen Island
Flooring
- Laminate
- Tile
Bedrooms and Bathrooms
- 4 Bedrooms
- Walk-In Closet
- Primary Bathroom is a Full Bathroom
- 2 Bathrooms
- Dual Vanity Sinks in Primary Bathroom
- Bathtub With Separate Shower Stall
Outdoor Features
- Play Pool
- Covered Patio or Porch
- Fire Pit
- Outdoor Storage
- Built-In Barbecue
Schools
- Pioneer Elementary School - Gilbert
- Highland Jr High Middle School
- Highland High School
Utilities
- Refrigerated Cooling System
- Heating System Uses Natural Gas
- Water Softener
- Cable TV Available
Listing and Financial Details
- Tax Lot 207
- Assessor Parcel Number 304-08-472
Community Details
Overview
- Property has a Home Owners Association
- Carriage Lane Association, Phone Number (480) 354-0046
- Built by Shea
- Carriage Lane Subdivision
Recreation
- Community Playground
- Bike Trail
Ownership History
Purchase Details
Home Financials for this Owner
Home Financials are based on the most recent Mortgage that was taken out on this home.Purchase Details
Home Financials for this Owner
Home Financials are based on the most recent Mortgage that was taken out on this home.Purchase Details
Home Financials for this Owner
Home Financials are based on the most recent Mortgage that was taken out on this home.Purchase Details
Home Financials for this Owner
Home Financials are based on the most recent Mortgage that was taken out on this home.Purchase Details
Home Financials for this Owner
Home Financials are based on the most recent Mortgage that was taken out on this home.Purchase Details
Home Financials for this Owner
Home Financials are based on the most recent Mortgage that was taken out on this home.Purchase Details
Home Financials for this Owner
Home Financials are based on the most recent Mortgage that was taken out on this home.Similar Home in Gilbert, AZ
Home Values in the Area
Average Home Value in this Area
Purchase History
| Date | Type | Sale Price | Title Company |
|---|---|---|---|
| Warranty Deed | $654,900 | Navi Title Agency | |
| Warranty Deed | $365,000 | Magnus Title Agency Llc | |
| Warranty Deed | $274,969 | Lawyers Title Of Arizona Inc | |
| Interfamily Deed Transfer | -- | Dhi Title Of Arizona Inc | |
| Deed | $180,000 | First American Title | |
| Deed | $145,000 | First American Title | |
| Warranty Deed | -- | First American Title |
Mortgage History
| Date | Status | Loan Amount | Loan Type |
|---|---|---|---|
| Open | $523,920 | New Conventional | |
| Previous Owner | $335,000 | New Conventional | |
| Previous Owner | $328,500 | Adjustable Rate Mortgage/ARM | |
| Previous Owner | $269,988 | FHA | |
| Previous Owner | $176,000 | New Conventional | |
| Previous Owner | $75,000 | Credit Line Revolving | |
| Previous Owner | $110,000 | Credit Line Revolving | |
| Previous Owner | $141,436 | Unknown | |
| Previous Owner | $150,000 | New Conventional | |
| Previous Owner | $149,350 | VA |
Property History
| Date | Event | Price | Change | Sq Ft Price |
|---|---|---|---|---|
| 06/09/2025 06/09/25 | Sold | $654,900 | +0.8% | $310 / Sq Ft |
| 04/28/2025 04/28/25 | Price Changed | $649,900 | -1.5% | $308 / Sq Ft |
| 03/21/2025 03/21/25 | For Sale | $659,900 | +80.8% | $312 / Sq Ft |
| 11/21/2018 11/21/18 | Sold | $365,000 | +0.8% | $173 / Sq Ft |
| 10/07/2018 10/07/18 | Pending | -- | -- | -- |
| 09/25/2018 09/25/18 | Price Changed | $362,000 | -0.8% | $171 / Sq Ft |
| 09/25/2018 09/25/18 | For Sale | $365,000 | 0.0% | $173 / Sq Ft |
| 09/24/2018 09/24/18 | Off Market | $365,000 | -- | -- |
| 08/15/2018 08/15/18 | Price Changed | $365,000 | -1.3% | $173 / Sq Ft |
| 06/08/2018 06/08/18 | For Sale | $369,900 | +34.7% | $175 / Sq Ft |
| 12/27/2012 12/27/12 | Sold | $274,696 | -0.1% | $130 / Sq Ft |
| 11/29/2012 11/29/12 | Pending | -- | -- | -- |
| 11/21/2012 11/21/12 | Price Changed | $274,969 | -4.9% | $130 / Sq Ft |
| 10/29/2012 10/29/12 | For Sale | $289,000 | -- | $137 / Sq Ft |
Tax History Compared to Growth
Tax History
| Year | Tax Paid | Tax Assessment Tax Assessment Total Assessment is a certain percentage of the fair market value that is determined by local assessors to be the total taxable value of land and additions on the property. | Land | Improvement |
|---|---|---|---|---|
| 2025 | $2,060 | $27,431 | -- | -- |
| 2024 | $2,074 | $26,124 | -- | -- |
| 2023 | $2,074 | $41,560 | $8,310 | $33,250 |
| 2022 | $2,010 | $31,720 | $6,340 | $25,380 |
| 2021 | $2,115 | $30,050 | $6,010 | $24,040 |
| 2020 | $2,081 | $27,950 | $5,590 | $22,360 |
| 2019 | $1,914 | $25,850 | $5,170 | $20,680 |
| 2018 | $1,857 | $24,250 | $4,850 | $19,400 |
| 2017 | $1,794 | $22,980 | $4,590 | $18,390 |
| 2016 | $1,821 | $22,350 | $4,470 | $17,880 |
| 2015 | $1,691 | $22,070 | $4,410 | $17,660 |
Agents Affiliated with this Home
-
Chad Smith

Seller's Agent in 2025
Chad Smith
Barrett Real Estate
(602) 703-6098
2 in this area
33 Total Sales
-
Alicia Hughes

Buyer's Agent in 2025
Alicia Hughes
Citiea
(623) 670-0679
1 in this area
44 Total Sales
-
Mehrzad Paimany

Seller's Agent in 2018
Mehrzad Paimany
DPR Realty
(480) 452-9949
65 Total Sales
-
Ulises Sandoval

Buyer's Agent in 2018
Ulises Sandoval
Coldwell Banker Realty
(602) 501-5001
120 Total Sales
-
Susan Davies

Seller's Agent in 2012
Susan Davies
DMD Real Estate Group
(480) 227-4360
1 in this area
17 Total Sales
Map
Source: Arizona Regional Multiple Listing Service (ARMLS)
MLS Number: 4841990
APN: 304-08-472
- 2859 E Millbrae Ln
- 3033 E Millbrae Ln
- 2918 E Harwell Rd
- 2754 E Michelle Way
- 3064 E Michelle Way
- 3089 E Indigo Bay Dr
- 3141 E Juanita Ave
- 1941 S Pierpont Dr Unit 2102
- 1941 S Pierpont Dr Unit 2085
- 1941 S Pierpont Dr Unit 2032
- 1941 S Pierpont Dr Unit 1114
- 1941 S Pierpont Dr Unit 2055
- 1941 S Pierpont Dr Unit 1140
- 1941 S Pierpont Dr Unit 1043
- 1941 S Pierpont Dr Unit 2062
- 1941 S Pierpont Dr Unit 1037
- 1941 S Pierpont Dr Unit 2073
- 1941 S Pierpont Dr Unit 1014
- 1941 S Pierpont Dr Unit 1099
- 1941 S Pierpont Dr Unit 2116
