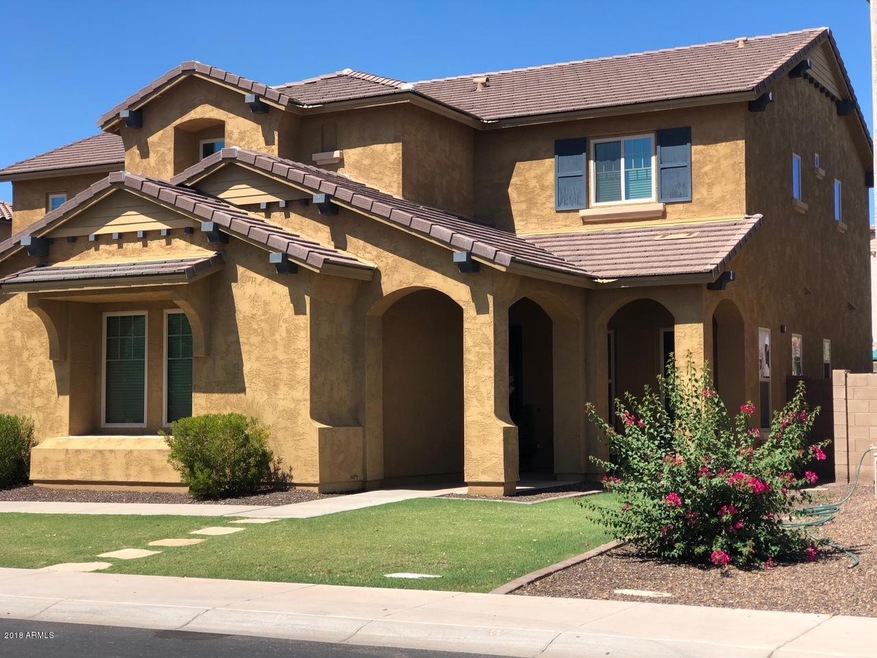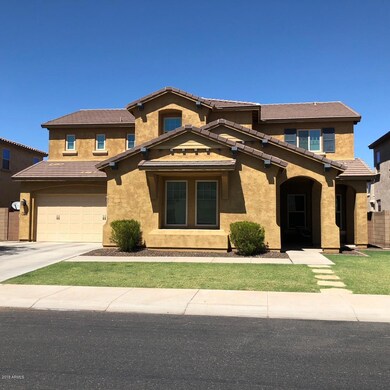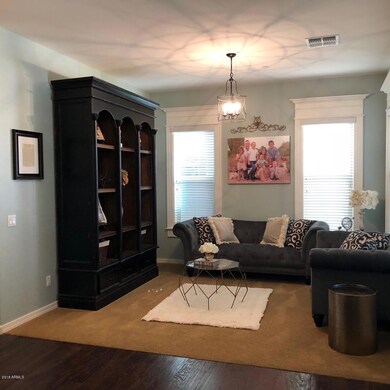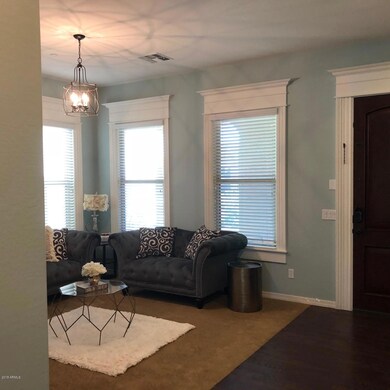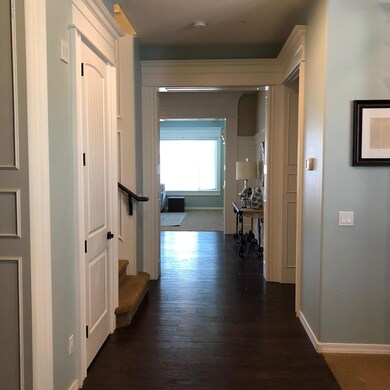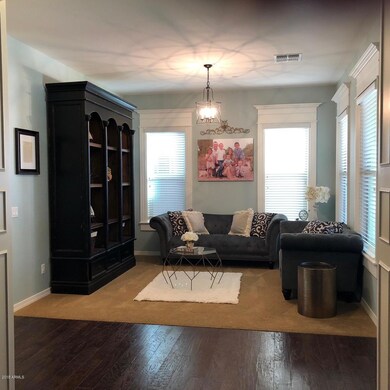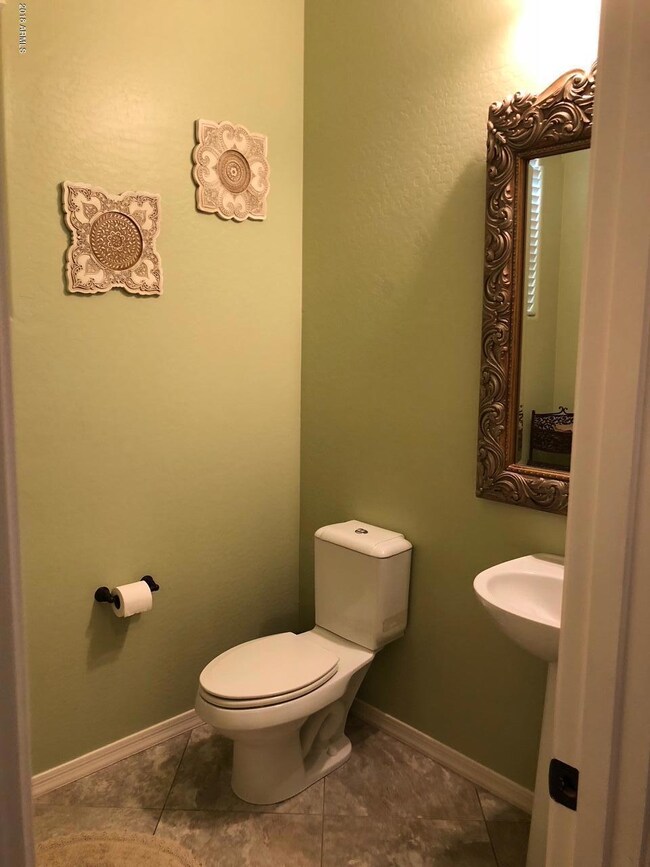
2894 E Wyatt Way Gilbert, AZ 85297
Higley NeighborhoodHighlights
- Wood Flooring
- Granite Countertops
- Double Pane Windows
- San Tan Elementary School Rated A
- Eat-In Kitchen
- Dual Vanity Sinks in Primary Bathroom
About This Home
As of October 2022Model like home in prime Gilbert location. Too many upgrades to list them all! Everything from Granite Countertops, Designer Paint, Upgraded Carpet & Hardwood Floors, Upgraded Light Fixtures, Gourmet Kitchen w/ White Cabinets & Custom Backsplash. The custom woodwork & extensive wood trim will blow you away! Coffered ceiling, custom trim around windows, doors & Kitchen Island. Spacious master suite w/ big walk-through closet. Huge loft, huge laundry room w/custom built-in cabinets & lots of extra storage. Fully landscaped backyard offers plenty of shade, Temple view & built-in fire pit. Seconds from San Tan Mall w/tons of shopping/dining/Harkins theatre! Enjoy nearby 202 Freeway access & Discovery Park. Great neighborhood, top rated schools! 100% Move-in Ready!
Last Agent to Sell the Property
Justin Holt
Perk Prop Real Estate License #SA661639000 Listed on: 09/17/2018
Home Details
Home Type
- Single Family
Est. Annual Taxes
- $3,541
Year Built
- Built in 2012
Lot Details
- 8,750 Sq Ft Lot
- Block Wall Fence
- Front and Back Yard Sprinklers
- Sprinklers on Timer
- Grass Covered Lot
Parking
- 2 Open Parking Spaces
- 3 Car Garage
Home Design
- Wood Frame Construction
- Tile Roof
- Stucco
Interior Spaces
- 3,867 Sq Ft Home
- 2-Story Property
- Ceiling height of 9 feet or more
- Ceiling Fan
- Double Pane Windows
Kitchen
- Eat-In Kitchen
- Breakfast Bar
- Built-In Microwave
- Dishwasher
- Granite Countertops
Flooring
- Wood
- Carpet
Bedrooms and Bathrooms
- 5 Bedrooms
- Walk-In Closet
- Primary Bathroom is a Full Bathroom
- 3.5 Bathrooms
- Dual Vanity Sinks in Primary Bathroom
- Bathtub With Separate Shower Stall
Laundry
- Laundry in unit
- Washer and Dryer Hookup
Schools
- Santan Elementary School
- Sossaman Middle School
- Higley High School
Utilities
- Refrigerated Cooling System
- Heating Available
Community Details
- Property has a Home Owners Association
- City Property Mgmt Association, Phone Number (602) 437-4777
- Built by Meritage
- Higley Manor Phase 1 And 2 Subdivision
Listing and Financial Details
- Tax Lot 88
- Assessor Parcel Number 304-53-459
Ownership History
Purchase Details
Home Financials for this Owner
Home Financials are based on the most recent Mortgage that was taken out on this home.Purchase Details
Home Financials for this Owner
Home Financials are based on the most recent Mortgage that was taken out on this home.Purchase Details
Home Financials for this Owner
Home Financials are based on the most recent Mortgage that was taken out on this home.Purchase Details
Home Financials for this Owner
Home Financials are based on the most recent Mortgage that was taken out on this home.Similar Homes in Gilbert, AZ
Home Values in the Area
Average Home Value in this Area
Purchase History
| Date | Type | Sale Price | Title Company |
|---|---|---|---|
| Warranty Deed | $785,000 | Old Republic Title | |
| Warranty Deed | $515,000 | Old Republic Title Agency | |
| Warranty Deed | $474,500 | Magnus Title Agency | |
| Warranty Deed | $399,626 | First American Title Ins Co |
Mortgage History
| Date | Status | Loan Amount | Loan Type |
|---|---|---|---|
| Open | $144,448 | New Conventional | |
| Open | $720,000 | New Conventional | |
| Closed | $715,000 | New Conventional | |
| Previous Owner | $480,808 | VA | |
| Previous Owner | $481,595 | VA | |
| Previous Owner | $484,350 | VA | |
| Previous Owner | $417,000 | New Conventional | |
| Previous Owner | $20,000 | Unknown | |
| Previous Owner | $319,700 | New Conventional |
Property History
| Date | Event | Price | Change | Sq Ft Price |
|---|---|---|---|---|
| 10/27/2022 10/27/22 | Sold | $785,000 | -1.9% | $203 / Sq Ft |
| 09/21/2022 09/21/22 | Price Changed | $799,900 | -5.9% | $207 / Sq Ft |
| 09/13/2022 09/13/22 | Price Changed | $850,000 | -5.5% | $220 / Sq Ft |
| 07/25/2022 07/25/22 | Price Changed | $899,900 | -5.3% | $233 / Sq Ft |
| 06/27/2022 06/27/22 | For Sale | $949,900 | +84.4% | $246 / Sq Ft |
| 04/27/2019 04/27/19 | Sold | $515,000 | 0.0% | $133 / Sq Ft |
| 02/22/2019 02/22/19 | Price Changed | $515,000 | -1.9% | $133 / Sq Ft |
| 01/04/2019 01/04/19 | Price Changed | $525,000 | -1.9% | $136 / Sq Ft |
| 10/22/2018 10/22/18 | Price Changed | $535,000 | -1.8% | $138 / Sq Ft |
| 10/22/2018 10/22/18 | For Sale | $545,000 | +5.8% | $141 / Sq Ft |
| 09/25/2018 09/25/18 | Off Market | $515,000 | -- | -- |
| 09/14/2018 09/14/18 | For Sale | $545,000 | +14.9% | $141 / Sq Ft |
| 05/07/2015 05/07/15 | Sold | $474,500 | -2.2% | $123 / Sq Ft |
| 05/01/2015 05/01/15 | Price Changed | $485,000 | 0.0% | $125 / Sq Ft |
| 03/18/2015 03/18/15 | Pending | -- | -- | -- |
| 02/28/2015 02/28/15 | Price Changed | $485,000 | -3.0% | $125 / Sq Ft |
| 01/08/2015 01/08/15 | Price Changed | $499,900 | -3.8% | $129 / Sq Ft |
| 12/26/2014 12/26/14 | For Sale | $519,900 | -- | $134 / Sq Ft |
Tax History Compared to Growth
Tax History
| Year | Tax Paid | Tax Assessment Tax Assessment Total Assessment is a certain percentage of the fair market value that is determined by local assessors to be the total taxable value of land and additions on the property. | Land | Improvement |
|---|---|---|---|---|
| 2025 | $4,087 | $49,558 | -- | -- |
| 2024 | $4,095 | $47,198 | -- | -- |
| 2023 | $4,095 | $60,960 | $12,190 | $48,770 |
| 2022 | $3,911 | $46,580 | $9,310 | $37,270 |
| 2021 | $3,964 | $44,420 | $8,880 | $35,540 |
| 2020 | $4,031 | $41,670 | $8,330 | $33,340 |
| 2019 | $3,894 | $37,270 | $7,450 | $29,820 |
| 2018 | $3,747 | $35,220 | $7,040 | $28,180 |
| 2017 | $4,080 | $37,710 | $7,540 | $30,170 |
| 2016 | $4,081 | $38,950 | $7,790 | $31,160 |
| 2015 | $3,557 | $36,980 | $7,390 | $29,590 |
Agents Affiliated with this Home
-
Wendy Wagner

Seller's Agent in 2022
Wendy Wagner
RE/MAX
(480) 215-0133
1 in this area
47 Total Sales
-
Stacee Porter
S
Buyer's Agent in 2022
Stacee Porter
Treasured Real Estate, LLC
(480) 306-1136
1 in this area
2 Total Sales
-
J
Seller's Agent in 2019
Justin Holt
Perk Prop Real Estate
-
Scott Heywood

Seller's Agent in 2015
Scott Heywood
HomeSmart
(602) 321-3213
14 in this area
79 Total Sales
-
Danny Perkinson

Buyer's Agent in 2015
Danny Perkinson
Perk Prop Real Estate
(480) 247-1153
5 in this area
111 Total Sales
Map
Source: Arizona Regional Multiple Listing Service (ARMLS)
MLS Number: 5821259
APN: 304-53-459
- 2882 E Wildhorse Dr
- 3038 E Longhorn Dr
- 2725 E Derringer Ct
- 3332 S Quinn Ave
- 2998 E Waterman Way
- 3120 E Waterman Ct
- 16322 E Fairview St
- 2896 E Maplewood St
- 3016 E Maplewood St
- 3284 E Sandy Way
- 2697 E Maplewood St
- 3276 E Geronimo Ct
- 2659 E Maplewood St
- 3397 E Derringer Way
- 3285 E Phelps St
- 2957 E Melrose St
- 3267 E Maplewood St
- 3473 E Wyatt Way
- 2741 E Bridgeport Pkwy
- 3085 E Parkview Dr
