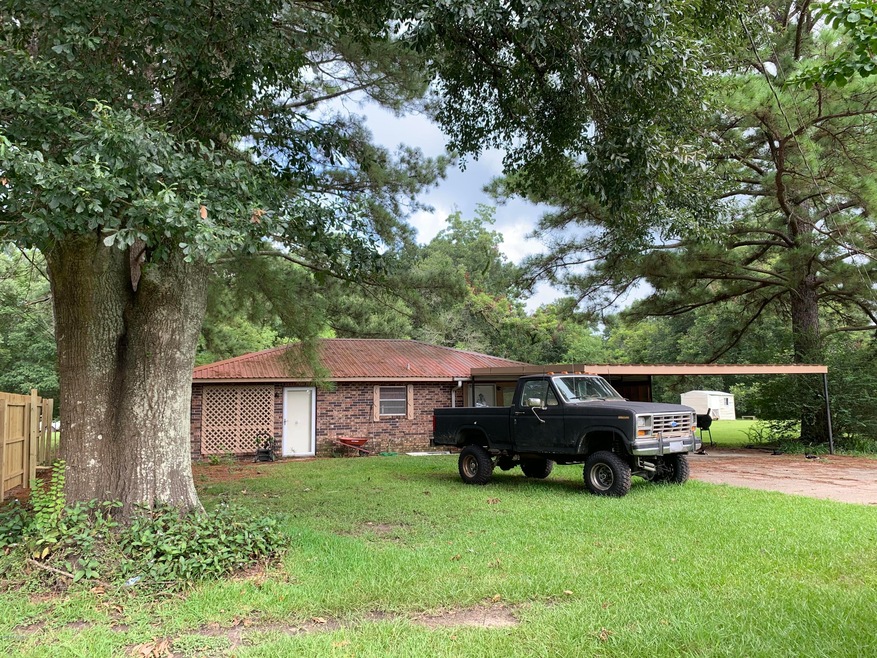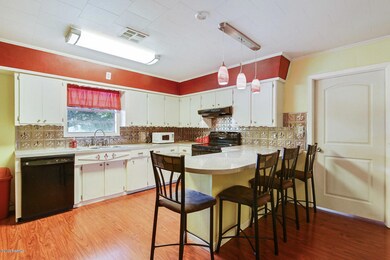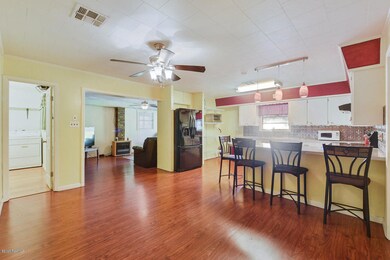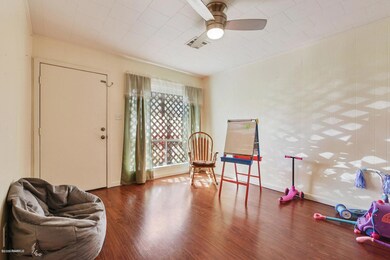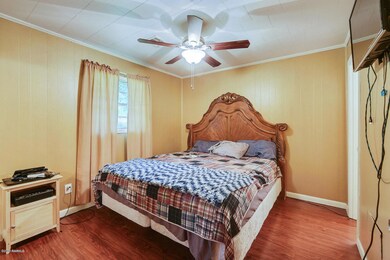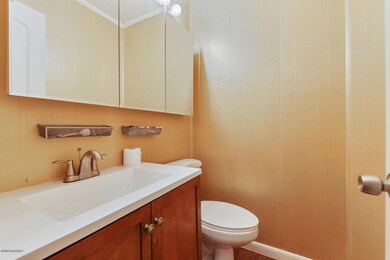
2894 Main Hwy Breaux Bridge, LA 70517
Saint Martin Parish NeighborhoodEstimated Value: $131,000 - $153,000
Highlights
- Traditional Architecture
- Covered patio or porch
- Vinyl Plank Flooring
- Home Office
- Kitchen Island
- Central Heating and Cooling System
About This Home
As of April 2021Cecilia school district, 100% RD financing and Slemco utilities! This all electric brick on slab home has a metal roof and a huge carport /pavilion. This home is full of character with exposed brick walls in the den and a bright and welcoming kitchen with bar counter seating. The formal living room is the perfect bonus room and would make a great play room, office or 4th bedroom - it even has an exterior door. The laundry room is oversized and includes as shower, making it the perfect mud room with direct access to the HUGE backyard!
Last Buyer's Agent
Amanda Noel
Mirian Real Estate
Home Details
Home Type
- Single Family
Est. Annual Taxes
- $1,049
Lot Details
- 0.32 Acre Lot
- Lot Dimensions are 60 x 232.5
- Partially Fenced Property
- Privacy Fence
- Wood Fence
- Level Lot
- Back Yard
Parking
- Carport
Home Design
- Traditional Architecture
- Brick Exterior Construction
- Slab Foundation
- Metal Roof
Interior Spaces
- 1,456 Sq Ft Home
- 1-Story Property
- Ceiling Fan
- Aluminum Window Frames
- Home Office
- Vinyl Plank Flooring
- Washer and Electric Dryer Hookup
Kitchen
- Stove
- Plumbed For Ice Maker
- Dishwasher
- Kitchen Island
- Formica Countertops
Bedrooms and Bathrooms
- 3 Bedrooms
Outdoor Features
- Covered patio or porch
- Exterior Lighting
Schools
- Cecilia Prime Elementary School
- Cecilia Middle School
- Cecilia High School
Utilities
- Central Heating and Cooling System
- Cable TV Available
Community Details
- Joseph Hollier Subdivision
Listing and Financial Details
- Tax Lot 3
Ownership History
Purchase Details
Home Financials for this Owner
Home Financials are based on the most recent Mortgage that was taken out on this home.Purchase Details
Home Financials for this Owner
Home Financials are based on the most recent Mortgage that was taken out on this home.Purchase Details
Home Financials for this Owner
Home Financials are based on the most recent Mortgage that was taken out on this home.Similar Homes in Breaux Bridge, LA
Home Values in the Area
Average Home Value in this Area
Purchase History
| Date | Buyer | Sale Price | Title Company |
|---|---|---|---|
| Babineaux Paula M | $119,000 | None Available | |
| Cavanaugh Christopher | -- | -- | |
| Cavanaugh Christopher Michael | $123,000 | None Available |
Mortgage History
| Date | Status | Borrower | Loan Amount |
|---|---|---|---|
| Open | Babineaux Paula M | $116,844 | |
| Previous Owner | Cavanaugh Christopher | $1,207,722 | |
| Previous Owner | Cavanaugh Christopher | -- |
Property History
| Date | Event | Price | Change | Sq Ft Price |
|---|---|---|---|---|
| 04/02/2021 04/02/21 | Sold | -- | -- | -- |
| 03/09/2021 03/09/21 | Pending | -- | -- | -- |
| 08/17/2020 08/17/20 | For Sale | $125,000 | -9.4% | $86 / Sq Ft |
| 02/02/2016 02/02/16 | Sold | -- | -- | -- |
| 12/11/2015 12/11/15 | Pending | -- | -- | -- |
| 08/04/2015 08/04/15 | For Sale | $138,000 | -- | $95 / Sq Ft |
Tax History Compared to Growth
Tax History
| Year | Tax Paid | Tax Assessment Tax Assessment Total Assessment is a certain percentage of the fair market value that is determined by local assessors to be the total taxable value of land and additions on the property. | Land | Improvement |
|---|---|---|---|---|
| 2024 | $1,049 | $11,740 | $520 | $11,220 |
| 2023 | $933 | $10,120 | $520 | $9,600 |
| 2022 | $932 | $10,120 | $520 | $9,600 |
| 2021 | $932 | $10,120 | $520 | $9,600 |
| 2020 | $930 | $10,120 | $520 | $9,600 |
| 2019 | $212 | $9,780 | $500 | $9,280 |
| 2018 | $209 | $9,780 | $500 | $9,280 |
| 2017 | $895 | $9,780 | $500 | $9,280 |
| 2016 | $582 | $6,680 | $500 | $6,180 |
| 2015 | $608 | $6,580 | $500 | $6,080 |
| 2014 | $608 | $6,580 | $500 | $6,080 |
| 2013 | $608 | $5,880 | $360 | $5,520 |
Agents Affiliated with this Home
-
Setareh Mirian
S
Seller's Agent in 2021
Setareh Mirian
Compass
(337) 233-9700
2 in this area
73 Total Sales
-
A
Buyer's Agent in 2021
Amanda Noel
Mirian Real Estate
-
Chantelle Cormier
C
Seller's Agent in 2016
Chantelle Cormier
Keller Williams Realty Acadiana
(409) 750-3544
10 in this area
61 Total Sales
Map
Source: REALTOR® Association of Acadiana
MLS Number: 20007319
APN: 05902B4330
- 1060 Angelwood Cir
- 2944 Main Hwy
- 1067 Jeffery Broussard Rd Unit Lot 4
- 1067 Jeffery Broussard Rd
- 1067 Jeffery Broussard Rd Unit Lot 2
- 1067a Jeffery Broussard Rd
- 1623 Anse Broussard Hwy
- 1742 Declouet Hwy
- 1580 Anse Broussard Hwy
- 1044 Babineaux Rd
- 100 Casa Bella Ct
- 103 Casa Bella Ct
- 1161 Roy Melancon Rd
- 601 Griffiths Ct
- Tbd Declouet Hwy
- 517 Fontaine Ct
- 516 Fontaine Ct
- 515 Fontaine Ct
- 514 Fontaine Ct
- 508 Fontaine Ct
- 2894 Main Hwy
- 2898 Main Hwy
- 2890 Main Hwy
- 2906 Main Hwy
- 2899 Main Hwy Unit A
- 1076 Armond Joseph Rd
- 2889 Main Hwy
- 2886 Main Hwy
- 1018 Gaston Webre Rd
- 2893 Main Hwy
- 1019 Lancaster Ln
- 2907 Main Hwy
- 1094 Armond Joseph Rd
- 1094 Armond Joseph Rd
- 1022 Arceneaux Rd
- 1026 Arceneaux Rd
- 2885 Main Hwy
- 1010 Arceneaux Rd
- 1067 Armond Joseph Rd
- 1089 Armond Joseph Rd
