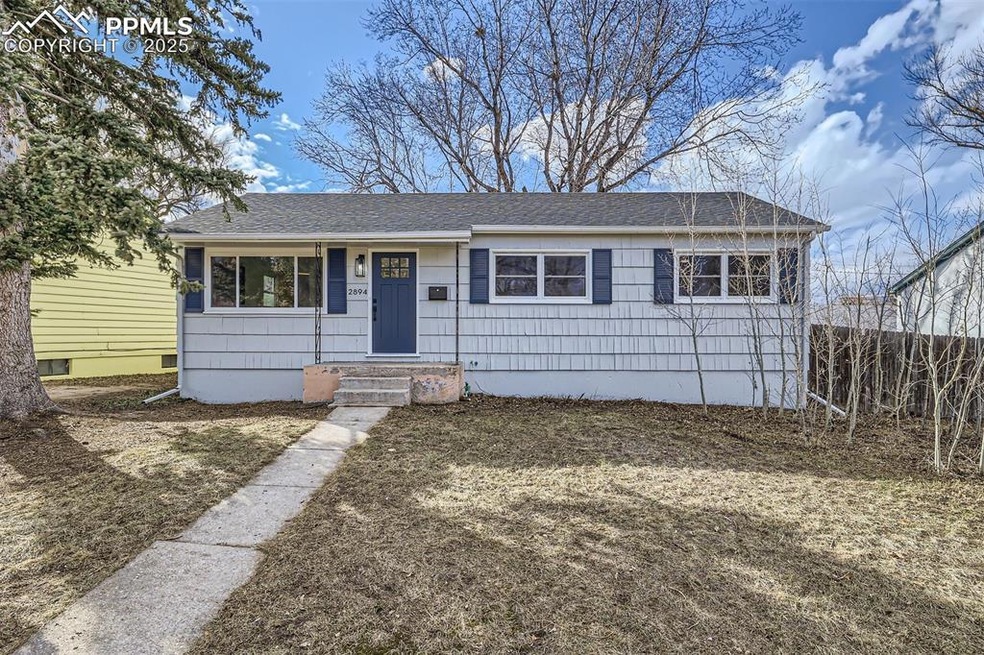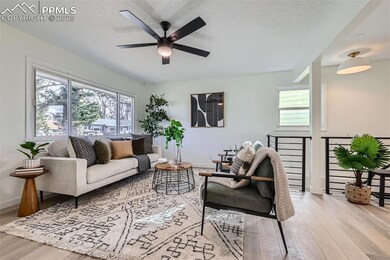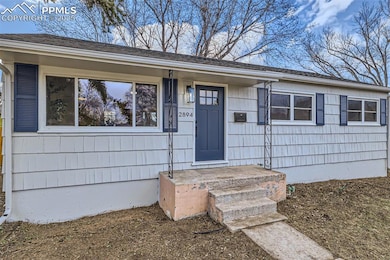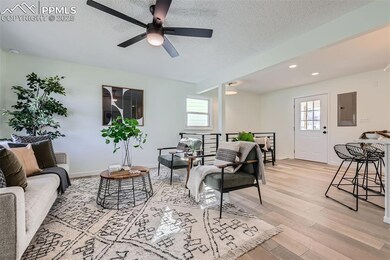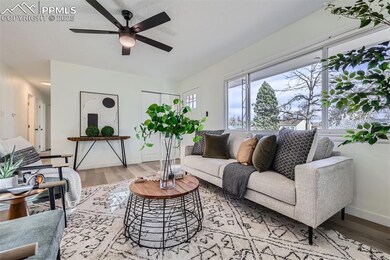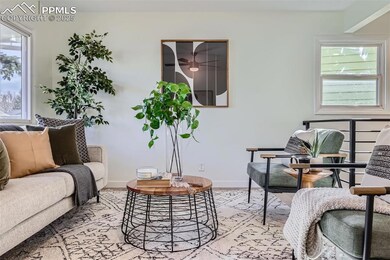
2894 Merry Ln Colorado Springs, CO 80909
Austin Estates NeighborhoodHighlights
- Views of Pikes Peak
- 2 Car Detached Garage
- Forced Air Heating System
- Ranch Style House
- Oversized Parking
- Ceiling Fan
About This Home
As of May 2025Welcome Home! Conveniently located, this cute rancher home is remodeled from top to bottom and ready for you! When you walk in, you'll be impressed with the tasteful and on trend design selections. Bright and inviting, with two living spaces and five bedrooms, there's plenty of space to spread out. Besides the extensive cosmetic upgrades, this home boasts new gutters, new roof, new windows, and newer water heater for energy efficiency and peace of mind. From new interior and exterior painting, new flooring throughout, brand new kitchen with striking quartz countertops and stainless steel appliance package, stunning bathrooms, new lighting, fully finished basement, and so much more, this home will be sure to impress! Don't miss your opportunity to make this dream home yours!
Last Agent to Sell the Property
Ideal Realty LLC Brokerage Phone: (970) 581-3830 Listed on: 02/10/2025
Home Details
Home Type
- Single Family
Est. Annual Taxes
- $1,557
Year Built
- Built in 1955
Parking
- 2 Car Detached Garage
- Oversized Parking
Property Views
- Pikes Peak
- Mountain
Home Design
- Ranch Style House
- Shingle Roof
- Shingle Siding
Interior Spaces
- 1,968 Sq Ft Home
- Ceiling Fan
- Basement Fills Entire Space Under The House
Bedrooms and Bathrooms
- 5 Bedrooms
Additional Features
- 6,499 Sq Ft Lot
- Forced Air Heating System
Ownership History
Purchase Details
Home Financials for this Owner
Home Financials are based on the most recent Mortgage that was taken out on this home.Purchase Details
Home Financials for this Owner
Home Financials are based on the most recent Mortgage that was taken out on this home.Purchase Details
Purchase Details
Home Financials for this Owner
Home Financials are based on the most recent Mortgage that was taken out on this home.Purchase Details
Purchase Details
Similar Homes in Colorado Springs, CO
Home Values in the Area
Average Home Value in this Area
Purchase History
| Date | Type | Sale Price | Title Company |
|---|---|---|---|
| Special Warranty Deed | $429,500 | Wfg National Title | |
| Warranty Deed | $274,000 | Wfg National Title | |
| Interfamily Deed Transfer | -- | None Available | |
| Interfamily Deed Transfer | -- | Security Title | |
| Deed | -- | -- | |
| Deed | -- | -- |
Mortgage History
| Date | Status | Loan Amount | Loan Type |
|---|---|---|---|
| Open | $429,500 | VA | |
| Previous Owner | $305,000 | New Conventional | |
| Previous Owner | $147,000 | New Conventional | |
| Previous Owner | $420,000 | Reverse Mortgage Home Equity Conversion Mortgage | |
| Previous Owner | $138,400 | New Conventional | |
| Previous Owner | $112,000 | Unknown | |
| Previous Owner | $101,250 | Unknown |
Property History
| Date | Event | Price | Change | Sq Ft Price |
|---|---|---|---|---|
| 05/14/2025 05/14/25 | Sold | $429,500 | 0.0% | $218 / Sq Ft |
| 04/17/2025 04/17/25 | Pending | -- | -- | -- |
| 03/25/2025 03/25/25 | Price Changed | $429,500 | -2.3% | $218 / Sq Ft |
| 02/10/2025 02/10/25 | For Sale | $439,500 | -- | $223 / Sq Ft |
Tax History Compared to Growth
Tax History
| Year | Tax Paid | Tax Assessment Tax Assessment Total Assessment is a certain percentage of the fair market value that is determined by local assessors to be the total taxable value of land and additions on the property. | Land | Improvement |
|---|---|---|---|---|
| 2024 | $1,557 | $24,200 | $3,840 | $20,360 |
| 2022 | $1,015 | $18,140 | $2,780 | $15,360 |
| 2021 | $1,101 | $18,660 | $2,860 | $15,800 |
| 2020 | $1,045 | $15,400 | $2,500 | $12,900 |
| 2019 | $1,040 | $15,400 | $2,500 | $12,900 |
| 2018 | $903 | $12,300 | $1,870 | $10,430 |
| 2017 | $855 | $12,300 | $1,870 | $10,430 |
| 2016 | $681 | $11,740 | $1,830 | $9,910 |
| 2015 | $678 | $11,740 | $1,830 | $9,910 |
| 2014 | $648 | $10,770 | $1,830 | $8,940 |
Agents Affiliated with this Home
-
Elizabeth Lindell
E
Seller's Agent in 2025
Elizabeth Lindell
Ideal Realty LLC
(720) 722-3209
3 in this area
129 Total Sales
-
Payton Wright

Buyer's Agent in 2025
Payton Wright
6035 Real Estate Group
(719) 338-3445
1 in this area
3 Total Sales
Map
Source: Pikes Peak REALTOR® Services
MLS Number: 2590974
APN: 64033-12-035
- 3118 E La Salle St
- 1931 Alpine Dr
- 1928 Cadillac Ave
- 1822 N Circle Dr
- 2016 Downing Dr
- 3126 Brady Blvd
- 2028 Downing Dr
- 1609 Kingsley Dr
- 1401 Bates Dr
- 1361 Edith Ln
- 1701 Grant Ave
- 2043 Patrician Way
- 1702 Grant Ave
- 1507 Querida Dr
- 1421 Querida Dr
- 1511 N Chelton Rd
- 2204 Glenn Summer Rd
- 3118 E San Miguel St
- 1422 N Chelton Rd
- 3010 Drakestone Dr
