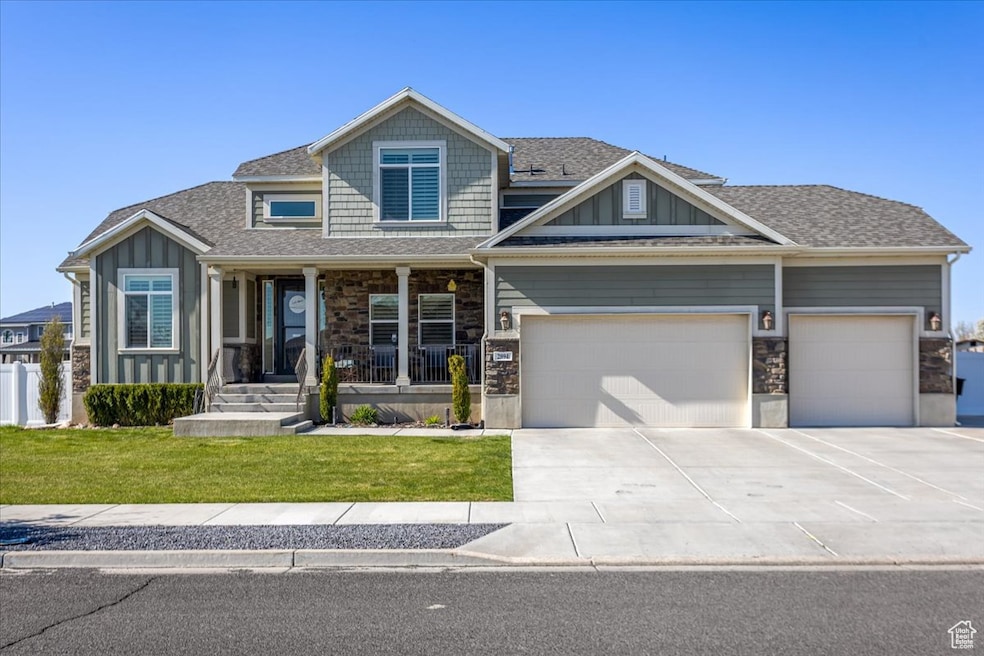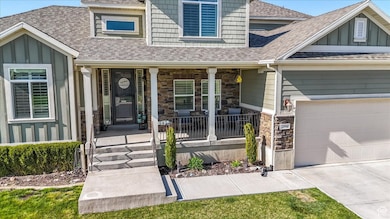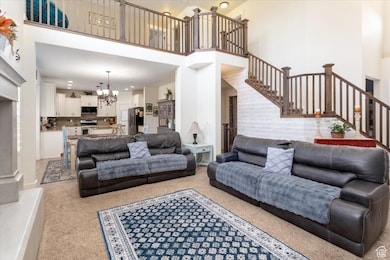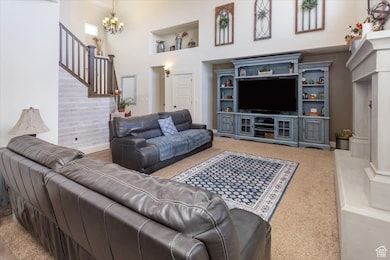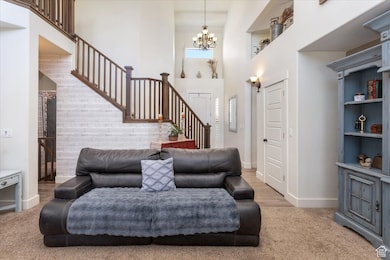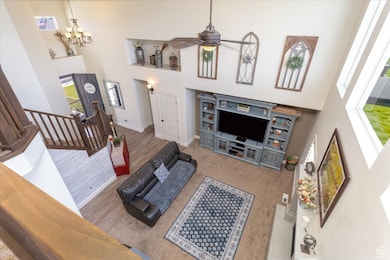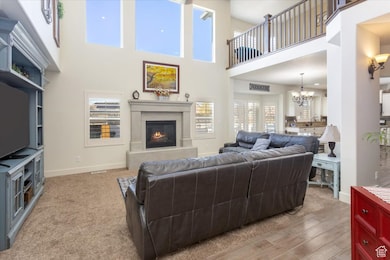
2894 W 50 S West Point, UT 84015
Estimated payment $4,829/month
Highlights
- Second Kitchen
- RV or Boat Parking
- Vaulted Ceiling
- Above Ground Pool
- Mature Trees
- Wood Flooring
About This Home
This impressive home offers a perfect blend of elegance and functionality. Spanning 4,066 square feet, the home features five spacious bedrooms and a loft upstairs, ideal for additional living space or an office. Situated on a generous 0.40-acre lot, it provides ample room for outdoor activities and includes a beautiful backyard with an above-ground pool, perfect for entertaining. Beautiful second full kitchen downstairs. The home is equipped with high-end finishes, such as maple cabinets, stainless steel gas appliances, and stunning granite counters. Additional features include gas line hookups on the patio, textured walls, two-tone paint, and custom shutters that enhance the overall aesthetic. Hardwood flooring runs throughout the main living areas, adding to the home's sophistication. With ample storage throughout, a convenient garage exit door, and a great location close to the West Davis Corridor, this home offers both convenience and luxury, making it an ideal choice for modern living.
Home Details
Home Type
- Single Family
Est. Annual Taxes
- $4,085
Year Built
- Built in 2015
Lot Details
- 0.4 Acre Lot
- Property is Fully Fenced
- Landscaped
- Mature Trees
- Property is zoned Single-Family, R-3
Parking
- 3 Car Attached Garage
- RV or Boat Parking
Home Design
- Stone Siding
- Stucco
Interior Spaces
- 4,066 Sq Ft Home
- 3-Story Property
- Vaulted Ceiling
- Ceiling Fan
- Gas Log Fireplace
- Double Pane Windows
- Plantation Shutters
- Sliding Doors
- Entrance Foyer
- Smart Doorbell
- Basement Fills Entire Space Under The House
- Video Cameras
- Electric Dryer Hookup
Kitchen
- Second Kitchen
- Gas Oven
- Gas Range
- Microwave
- Granite Countertops
- Disposal
Flooring
- Wood
- Carpet
- Tile
Bedrooms and Bathrooms
- 5 Bedrooms | 1 Primary Bedroom on Main
- Walk-In Closet
- Bathtub With Separate Shower Stall
Eco-Friendly Details
- Reclaimed Water Irrigation System
Outdoor Features
- Above Ground Pool
- Covered patio or porch
- Gazebo
- Storage Shed
Schools
- West Point Elementary And Middle School
- Syracuse High School
Utilities
- Forced Air Heating and Cooling System
- Natural Gas Connected
- Satellite Dish
Community Details
- No Home Owners Association
- Yalecrest Est 213 Subdivision
Listing and Financial Details
- Exclusions: Dryer, Freezer, Refrigerator, Washer
- Assessor Parcel Number 12-753-0213
Map
Home Values in the Area
Average Home Value in this Area
Tax History
| Year | Tax Paid | Tax Assessment Tax Assessment Total Assessment is a certain percentage of the fair market value that is determined by local assessors to be the total taxable value of land and additions on the property. | Land | Improvement |
|---|---|---|---|---|
| 2024 | $4,084 | $384,450 | $114,941 | $269,509 |
| 2023 | $3,806 | $659,000 | $148,224 | $510,776 |
| 2022 | $3,981 | $377,300 | $78,518 | $298,782 |
| 2021 | $3,533 | $501,000 | $117,262 | $383,738 |
| 2020 | $3,131 | $438,000 | $99,481 | $338,519 |
| 2019 | $3,182 | $439,000 | $96,226 | $342,774 |
| 2018 | $3,030 | $412,000 | $94,115 | $317,885 |
| 2016 | $3,228 | $231,000 | $36,507 | $194,493 |
| 2015 | $2,023 | $137,157 | $36,507 | $100,650 |
| 2014 | $965 | $66,377 | $66,377 | $0 |
| 2013 | -- | $76,925 | $76,925 | $0 |
Property History
| Date | Event | Price | Change | Sq Ft Price |
|---|---|---|---|---|
| 05/29/2025 05/29/25 | Pending | -- | -- | -- |
| 05/17/2025 05/17/25 | Price Changed | $805,900 | -1.1% | $198 / Sq Ft |
| 05/08/2025 05/08/25 | Price Changed | $815,000 | -0.6% | $200 / Sq Ft |
| 04/15/2025 04/15/25 | For Sale | $820,000 | -- | $202 / Sq Ft |
Mortgage History
| Date | Status | Loan Amount | Loan Type |
|---|---|---|---|
| Closed | $375,000 | New Conventional |
Similar Homes in the area
Source: UtahRealEstate.com
MLS Number: 2077674
APN: 12-753-0213
