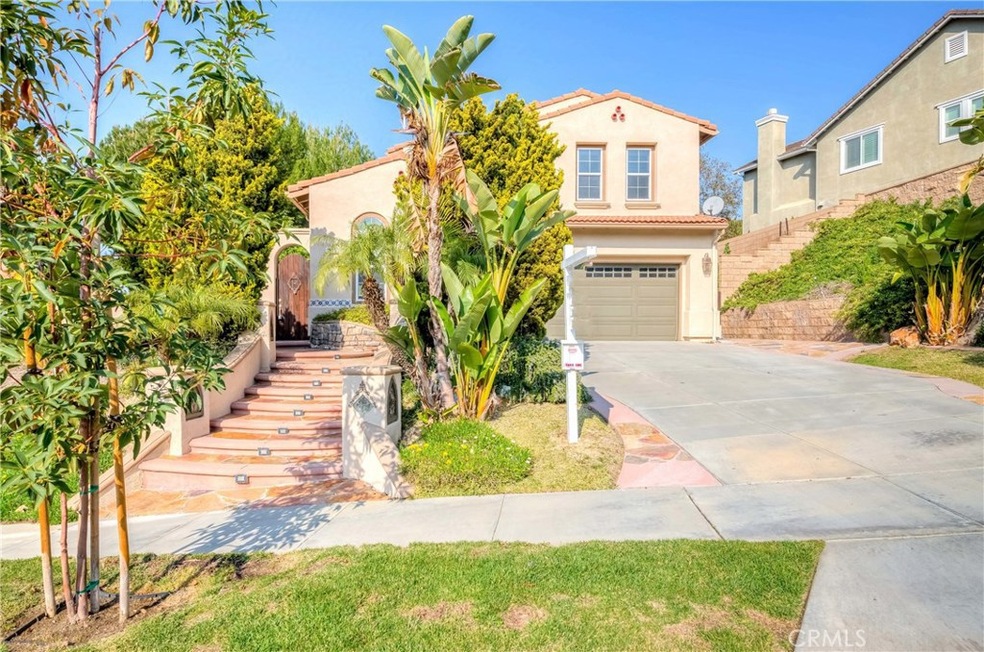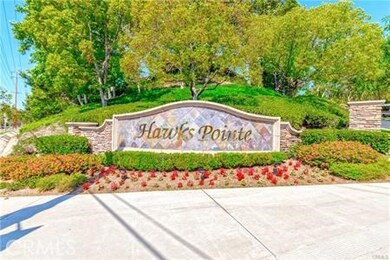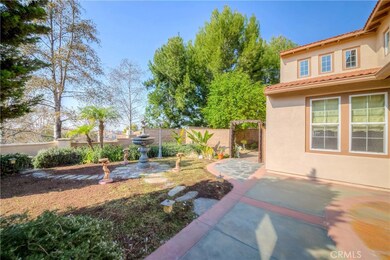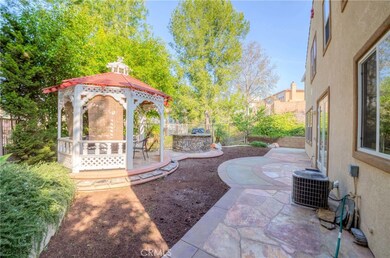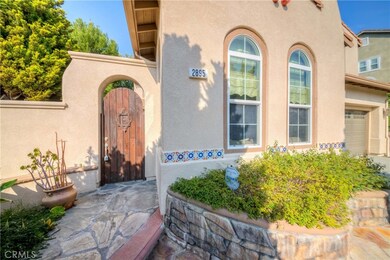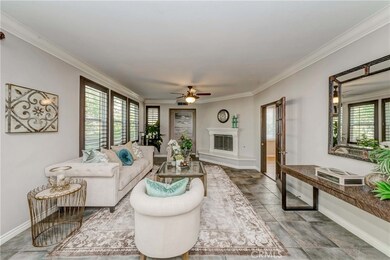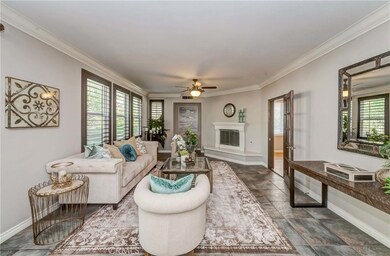
2895 Hawks Pointe Dr Fullerton, CA 92833
Coyote Hills NeighborhoodHighlights
- Primary Bedroom Suite
- City Lights View
- Property is near a park
- Sonora High School Rated A
- Open Floorplan
- Granite Countertops
About This Home
As of June 2019ABSOLUTELY STUNNING AND UPGRADED HOME IN HAWKS POINTE, GATED COMMUNITY WITH SPECTACULAR VIEW AND SHOWS LIKE A MODEL HOME. GREAT OPEN FLOOR PLAN WITH PLENTY OF LIGHT AND SPACE. SPACIOUS FOUR BEDROOMS INCLUDING MASTER BEDROOM UPSTAIRS AND OPEN SPACE CAN BE 5TH BEDROOM DOWNSTAIRS FOR GUEST, OFFICE OR EXTENDED FAMILY. MASTER SUITE HAS WAKING CLOSET, BATHTUB, SHOWER, DOUBLE SINKS AND GREEN VIEWS. NEW LAMINATE FLOORING IN ENTRANCE AND LIVING ROOM, STONE TILE AND CARPETING THROUGHOUT, PLANTATION SHUTTERS, RECESSED LIGHTING, CROWN MOLDINGS, ELEGANT FAMILY ROOM WITH FIREPLACE, FORMAL DINING AREA AND ACCESS TO COURTYARD VIA LARGE PATIO DOORS. GREAT KITCHEN WITH ADJACENT FAMILY ROOM/DINING AREA, GRANITE COUNTER TOPS, BACKSPLASH, CUSTOM CABINETRY AND LOVELY KITCHEN ISLAND. PRIVATE BACKYARD WITH GAZEBO, BUILT-IN BBQ, COZY GARDEN AND OVERLOOKING CITY VIEW IS PERFECT FOR ENTERTAINING AND FAMILY ENJOYMENT. ATTACHED 2 CAR GARAGE WITH DIRECT ACCESS. GREAT COMMUNITY OFFERS GATED WITH GUARD, COMMUNITY PARK WITH PLAY GROUND, LUSH LANDSCAPING AND WALKING TRAIL. CLOSE TO SHOPPING, GOLF, FINE DINING, SCHOOLS, PARKS, AND MAJOR TRANSPORTATION.
Last Agent to Sell the Property
New Star Realty & Investment License #01337632 Listed on: 05/03/2019

Home Details
Home Type
- Single Family
Est. Annual Taxes
- $12,568
Year Built
- Built in 2003
HOA Fees
- $240 Monthly HOA Fees
Parking
- 2 Car Attached Garage
- Parking Available
- Driveway
Property Views
- City Lights
- Woods
Home Design
- Tile Roof
Interior Spaces
- 3,222 Sq Ft Home
- Open Floorplan
- Crown Molding
- Ceiling Fan
- Recessed Lighting
- Entrance Foyer
- Family Room with Fireplace
- Family Room Off Kitchen
- Living Room
- Formal Dining Room
- Den
- Laundry Room
Kitchen
- Breakfast Area or Nook
- Open to Family Room
- Breakfast Bar
- Built-In Range
- Dishwasher
- Kitchen Island
- Granite Countertops
- Disposal
Flooring
- Carpet
- Laminate
- Stone
- Tile
Bedrooms and Bathrooms
- 4 Bedrooms
- Primary Bedroom Suite
- Walk-In Closet
- Dual Vanity Sinks in Primary Bathroom
- Bathtub
- Walk-in Shower
Outdoor Features
- Patio
- Exterior Lighting
Utilities
- Forced Air Heating and Cooling System
- Gas Water Heater
Additional Features
- 9,115 Sq Ft Lot
- Property is near a park
Listing and Financial Details
- Tax Lot 140
- Tax Tract Number 15836
- Assessor Parcel Number 28922449
Community Details
Overview
- Hawks Pointe Association, Phone Number (951) 270-3700
- Socal Property Management HOA
Recreation
- Community Playground
- Jogging Track
Ownership History
Purchase Details
Home Financials for this Owner
Home Financials are based on the most recent Mortgage that was taken out on this home.Purchase Details
Home Financials for this Owner
Home Financials are based on the most recent Mortgage that was taken out on this home.Purchase Details
Home Financials for this Owner
Home Financials are based on the most recent Mortgage that was taken out on this home.Purchase Details
Home Financials for this Owner
Home Financials are based on the most recent Mortgage that was taken out on this home.Purchase Details
Home Financials for this Owner
Home Financials are based on the most recent Mortgage that was taken out on this home.Purchase Details
Purchase Details
Similar Homes in the area
Home Values in the Area
Average Home Value in this Area
Purchase History
| Date | Type | Sale Price | Title Company |
|---|---|---|---|
| Grant Deed | $1,030,000 | Chicago Title Company | |
| Grant Deed | $808,000 | Provident Title Company | |
| Interfamily Deed Transfer | -- | Stewart Title Of California | |
| Grant Deed | $1,185,000 | Stewart Title Of California | |
| Grant Deed | $1,100,000 | United Title Company-La | |
| Interfamily Deed Transfer | -- | Commerce Title Company | |
| Grant Deed | $583,000 | Commerce Title Company |
Mortgage History
| Date | Status | Loan Amount | Loan Type |
|---|---|---|---|
| Open | $750,000 | Adjustable Rate Mortgage/ARM | |
| Previous Owner | $525,000 | New Conventional | |
| Previous Owner | $948,000 | Negative Amortization | |
| Previous Owner | $675,000 | Purchase Money Mortgage |
Property History
| Date | Event | Price | Change | Sq Ft Price |
|---|---|---|---|---|
| 06/06/2019 06/06/19 | Sold | $1,030,000 | -1.8% | $320 / Sq Ft |
| 05/03/2019 05/03/19 | For Sale | $1,049,000 | 0.0% | $326 / Sq Ft |
| 09/01/2016 09/01/16 | Rented | $3,900 | -2.5% | -- |
| 08/05/2016 08/05/16 | For Rent | $4,000 | 0.0% | -- |
| 10/25/2013 10/25/13 | Sold | $808,000 | -2.7% | $261 / Sq Ft |
| 06/28/2013 06/28/13 | Pending | -- | -- | -- |
| 06/22/2013 06/22/13 | Price Changed | $830,000 | +10.7% | $268 / Sq Ft |
| 06/03/2013 06/03/13 | For Sale | $750,000 | -- | $242 / Sq Ft |
Tax History Compared to Growth
Tax History
| Year | Tax Paid | Tax Assessment Tax Assessment Total Assessment is a certain percentage of the fair market value that is determined by local assessors to be the total taxable value of land and additions on the property. | Land | Improvement |
|---|---|---|---|---|
| 2024 | $12,568 | $1,126,454 | $610,265 | $516,189 |
| 2023 | $12,319 | $1,104,367 | $598,299 | $506,068 |
| 2022 | $12,129 | $1,082,713 | $586,567 | $496,146 |
| 2021 | $12,043 | $1,061,484 | $575,066 | $486,418 |
| 2020 | $11,895 | $1,050,600 | $569,169 | $481,431 |
| 2019 | $10,049 | $887,923 | $447,891 | $440,032 |
| 2018 | $9,853 | $870,513 | $439,109 | $431,404 |
| 2017 | $9,714 | $853,445 | $430,499 | $422,946 |
| 2016 | $9,518 | $836,711 | $422,058 | $414,653 |
| 2015 | $9,097 | $824,143 | $415,718 | $408,425 |
| 2014 | $9,074 | $808,000 | $407,575 | $400,425 |
Agents Affiliated with this Home
-
E
Seller's Agent in 2019
Elizabeth Jang
New Star Realty & Investment
(213) 385-4989
2 Total Sales
-
T
Buyer's Agent in 2019
Tammy Kim
Tammy Kim, Broker
(562) 691-1730
25 Total Sales
-

Seller's Agent in 2016
Alex Jang
New Star Realty & Investment
(714) 323-6589
93 Total Sales
-
V
Buyer's Agent in 2016
Victoria Lim
Sunny Hills Real Estate, Inc.
(714) 870-7650
5 Total Sales
-
B
Seller's Agent in 2013
Brent Park
FLS Investment
(714) 860-8867
Map
Source: California Regional Multiple Listing Service (CRMLS)
MLS Number: PW19102526
APN: 289-224-49
- 14055 Santa Barbara St
- 2877 Muir Trail Dr
- 2889 Muir Trail Dr
- 2886 Muir Trail Dr
- 13929 Highlander Rd
- 13855 Visions Dr
- 3001 Wisteria Ln
- 16209 Eagleridge Ct
- 16521 Stonehaven Ct Unit 76
- 15922 Alta Vista Dr Unit C
- 15927 Alta Vista Dr Unit D
- 16501 Dundee Ct Unit 102
- 16411 Fitzpatrick Ct Unit 266
- 16421 Fitzpatrick Ct Unit 272
- 2350 Coventry Cir Unit 24
- 8192 Ashgrove Dr
- 14006 Las Puertas St
- 2580 Crown Way
- 4635 Beach Blvd
- 2018 Wren Way
