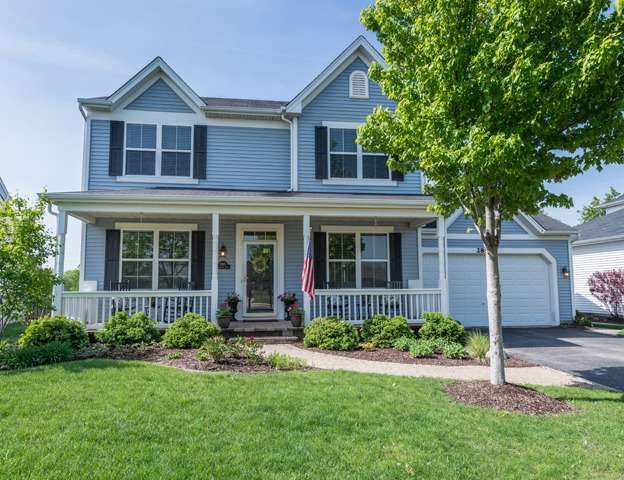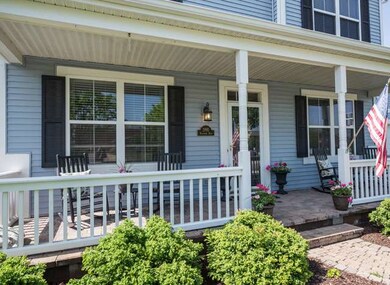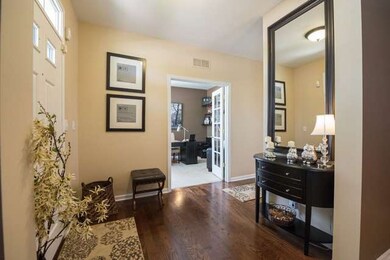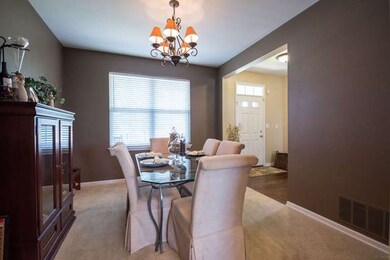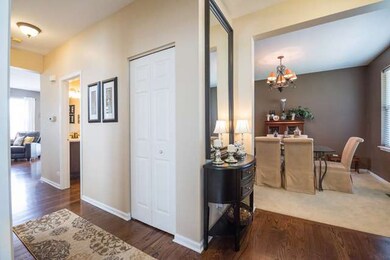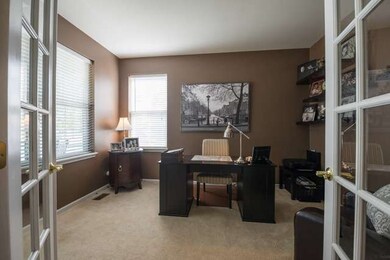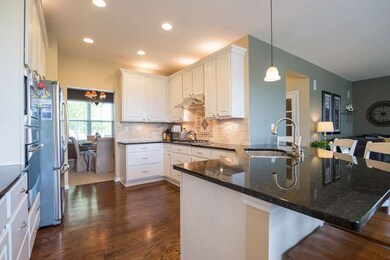
2895 Hillsboro Blvd Aurora, IL 60503
Far Southeast NeighborhoodEstimated Value: $453,000 - $511,000
Highlights
- Water Views
- Landscaped Professionally
- Pond
- Homestead Elementary School Rated A-
- Property is adjacent to nature preserve
- 2-minute walk to Homestead Park
About This Home
As of July 2014ABSOLUTELY Stunning 4-Square w/rear South Expo,fenced yd, backs 2 pond, nature area, bikepath. 9' & vol ceils;transom windows;designer colors;FR open to 2010 rehab kit/42"cabs,granite,S/S appls, bksplsh, brkfst bar;new hdwd flrs-Entry,KIT,FR,PR;French drs, white wdwrk; wd blinds;recessed lites, surround snd;MBR & Bth w/vltd ceils, WIC;ceramic bths;Gorgeous fin. bsmt w/rec/play/bar,office;Paver Brk prch/patio/svc walk
Home Details
Home Type
- Single Family
Est. Annual Taxes
- $10,973
Year Built
- 2002
Lot Details
- Property is adjacent to nature preserve
- Southern Exposure
- Fenced Yard
- Landscaped Professionally
HOA Fees
- $20 per month
Parking
- Attached Garage
- Garage Transmitter
- Garage Door Opener
- Driveway
- Parking Included in Price
- Garage Is Owned
Home Design
- Traditional Architecture
- Slab Foundation
- Asphalt Shingled Roof
- Vinyl Siding
Interior Spaces
- Dry Bar
- Vaulted Ceiling
- Gas Log Fireplace
- Dining Area
- Home Office
- Recreation Room
- Play Room
- Wood Flooring
- Water Views
- Storm Screens
- Laundry on main level
Kitchen
- Breakfast Bar
- Walk-In Pantry
- Stainless Steel Appliances
Bedrooms and Bathrooms
- Primary Bathroom is a Full Bathroom
- Dual Sinks
- Soaking Tub
- Separate Shower
Finished Basement
- Basement Fills Entire Space Under The House
- Finished Basement Bathroom
Outdoor Features
- Pond
- Brick Porch or Patio
Utilities
- Forced Air Heating and Cooling System
- Heating System Uses Gas
Additional Features
- North or South Exposure
- Property is near a bus stop
Listing and Financial Details
- Homeowner Tax Exemptions
Ownership History
Purchase Details
Home Financials for this Owner
Home Financials are based on the most recent Mortgage that was taken out on this home.Purchase Details
Home Financials for this Owner
Home Financials are based on the most recent Mortgage that was taken out on this home.Purchase Details
Home Financials for this Owner
Home Financials are based on the most recent Mortgage that was taken out on this home.Similar Homes in the area
Home Values in the Area
Average Home Value in this Area
Purchase History
| Date | Buyer | Sale Price | Title Company |
|---|---|---|---|
| Augustine Brian C | $264,000 | Blm Title Services Llc | |
| Deguiseppe Dominic | $282,500 | Law Title | |
| Callison Brett R | $245,500 | Chicago Title Insurance Co |
Mortgage History
| Date | Status | Borrower | Loan Amount |
|---|---|---|---|
| Open | Augustine Brian C | $233,000 | |
| Closed | Augustine Brian C | $237,600 | |
| Previous Owner | Deguiseppe Dominic | $230,500 | |
| Previous Owner | Deguiseppe Dominic | $235,500 | |
| Previous Owner | Deguiseppe Dominic | $226,000 | |
| Previous Owner | Deguiseppe Dominic | $28,250 | |
| Previous Owner | Callison Brett R | $216,000 | |
| Previous Owner | Callison Brett R | $40,500 | |
| Previous Owner | Callison Brett R | $22,500 | |
| Previous Owner | Callison Brett R | $233,163 |
Property History
| Date | Event | Price | Change | Sq Ft Price |
|---|---|---|---|---|
| 07/21/2014 07/21/14 | Sold | $264,000 | -1.7% | $114 / Sq Ft |
| 05/24/2014 05/24/14 | Pending | -- | -- | -- |
| 05/21/2014 05/21/14 | For Sale | $268,500 | -- | $116 / Sq Ft |
Tax History Compared to Growth
Tax History
| Year | Tax Paid | Tax Assessment Tax Assessment Total Assessment is a certain percentage of the fair market value that is determined by local assessors to be the total taxable value of land and additions on the property. | Land | Improvement |
|---|---|---|---|---|
| 2023 | $10,973 | $118,281 | $20,547 | $97,734 |
| 2022 | $9,952 | $106,005 | $19,437 | $86,568 |
| 2021 | $9,891 | $100,957 | $18,511 | $82,446 |
| 2020 | $9,470 | $99,358 | $18,218 | $81,140 |
| 2019 | $9,888 | $96,558 | $17,705 | $78,853 |
| 2018 | $8,816 | $83,990 | $17,315 | $66,675 |
| 2017 | $8,738 | $81,822 | $16,868 | $64,954 |
| 2016 | $8,655 | $80,061 | $16,505 | $63,556 |
| 2015 | $8,092 | $76,982 | $15,870 | $61,112 |
| 2014 | $8,092 | $67,670 | $15,870 | $51,800 |
| 2013 | $8,092 | $67,670 | $15,870 | $51,800 |
Agents Affiliated with this Home
-
Kathy Taft Holtz

Seller's Agent in 2014
Kathy Taft Holtz
john greene Realtor
(630) 336-2990
1 in this area
64 Total Sales
-
Erin Hill

Buyer's Agent in 2014
Erin Hill
Coldwell Banker Real Estate Group
(630) 336-5962
13 in this area
225 Total Sales
Map
Source: Midwest Real Estate Data (MRED)
MLS Number: MRD08622030
APN: 01-05-312-008
- 2753 Lansdale St
- 2747 Hillsboro Blvd Unit 3
- 2330 Georgetown Cir Unit 16
- 2366 Georgetown Cir Unit 3
- 2136 Colonial St Unit 1
- 2895 Lahinch Ct Unit 6
- 2125 Union Mill Dr Unit 1
- 4404 Monroe Ct
- 2495 Hafenrichter Rd
- 9836 S Carls Dr
- 2665 Tiffany St
- 2967 Madison Dr
- 2397 Sunrise Cir Unit 35129
- 2836 Hillcrest Cir
- 2462 Green Valley Ct
- 2774 Imperial Valley Trail
- 4120 Idlewild Ln
- 2410 Oakfield Ct
- 3147 Cambria Ct Unit 474
- 2808 Edgebrook Ct
- 2895 Hillsboro Blvd
- 2905 Hillsboro Blvd Unit 3
- 2885 Hillsboro Blvd
- 2875 Hillsboro Blvd Unit 3
- 2915 Hillsboro Blvd Unit 3
- 2865 Hillsboro Blvd Unit 3
- 2855 Hillsboro Blvd
- 2965 Case Ct
- 2372 Middlebury Dr
- 2817 Providence Ave
- 2368 Middlebury Dr
- 2811 Providence Ave Unit 3
- 2805 Providence Ave
- 2975 Case Ct
- 2364 Middlebury Dr
- 2793 Providence Ave Unit 3
- 2985 Case Ct
- 2787 Providence Ave
- 2994 Case Ct
- 2360 Middlebury Dr
