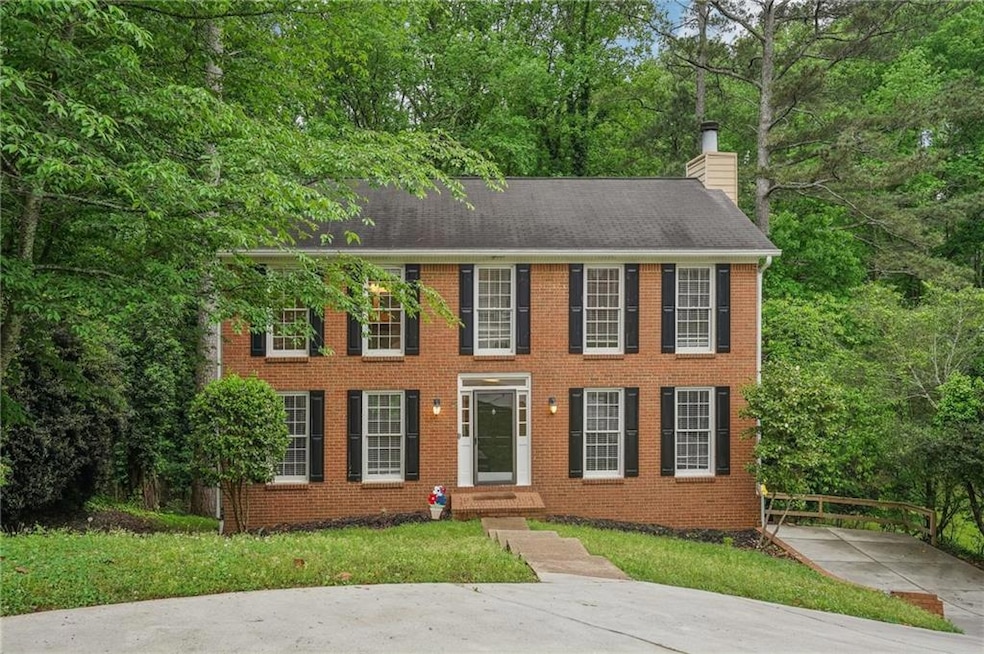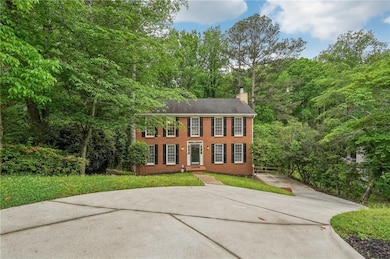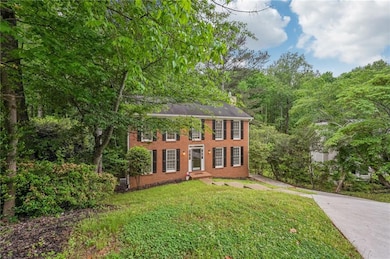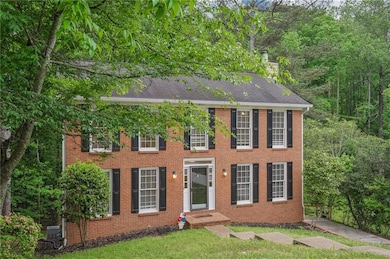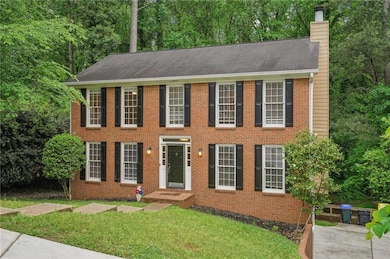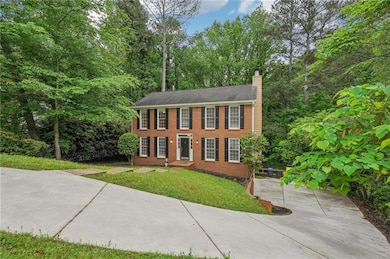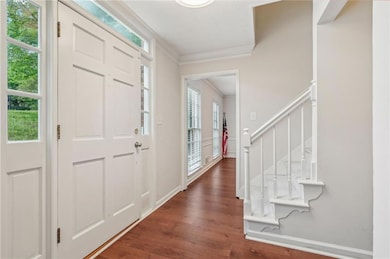2895 Shurburne Dr Alpharetta, GA 30022
Estimated payment $2,900/month
Highlights
- Open-Concept Dining Room
- View of Trees or Woods
- Oversized primary bedroom
- Hillside Elementary School Rated A-
- Deck
- Traditional Architecture
About This Home
Welcome home to this charming brick front residence nestled in a highly desirable Alpharetta neighborhood! Featuring a welcoming entry foyer, the home opens into a spacious family room with a cozy brick fireplace — perfect for gathering with family and friends. To the left of the foyer, the dining room flows seamlessly into a bright kitchen complete with an island and an eat-in breakfast area. Upstairs, you'll find the spacious primary bedroom featuring dual closets and a primary bath with double vanities and a walk-in shower. Two secondary bedrooms are located on the opposite side of the home, sharing a full bathroom. The partial finished basement offers flexible space ideal for a media room, home gym, or office, complete with a convenient half bath. Step outside to your private backyard oasis, which backs up to serene woods — perfect for relaxing or entertaining on the spacious deck during cool summer evenings. Located within top-rated school districts and offering easy access to shopping, dining, parks, highways, and more, this home combines comfort with convenience. The owner is motivated to sell — let’s get you settled in before the summer holidays! Schedule your showing today and make this wonderful home yours! Potential short sale. Property to be sold AS-IS. All utilities are off. Lender appraisal has already been completed.
Home Details
Home Type
- Single Family
Est. Annual Taxes
- $3,270
Year Built
- Built in 1983
Lot Details
- 0.39 Acre Lot
- Lot Dimensions are 178x74x137x134
- Private Entrance
- Landscaped
- Sloped Lot
- Private Yard
- Back and Front Yard
Parking
- 2 Car Attached Garage
- Side Facing Garage
- Garage Door Opener
- Drive Under Main Level
- Secured Garage or Parking
Property Views
- Woods
- Neighborhood
Home Design
- Traditional Architecture
- Cement Siding
- Brick Front
Interior Spaces
- 1,820 Sq Ft Home
- 2-Story Property
- Rear Stairs
- Bookcases
- Ceiling Fan
- Fireplace With Gas Starter
- Bay Window
- Entrance Foyer
- Living Room with Fireplace
- Open-Concept Dining Room
- Formal Dining Room
- Pull Down Stairs to Attic
Kitchen
- Breakfast Area or Nook
- Open to Family Room
- Eat-In Kitchen
- Breakfast Bar
- Gas Range
- Range Hood
- Microwave
- Dishwasher
- Kitchen Island
- Stone Countertops
- White Kitchen Cabinets
- Disposal
Flooring
- Wood
- Carpet
- Laminate
- Ceramic Tile
Bedrooms and Bathrooms
- 3 Bedrooms
- Oversized primary bedroom
- Dual Closets
- Walk-In Closet
- Dual Vanity Sinks in Primary Bathroom
- Shower Only
Laundry
- Laundry in Hall
- Laundry on upper level
- Dryer
- Washer
Finished Basement
- Basement Fills Entire Space Under The House
- Interior Basement Entry
- Garage Access
Home Security
- Security System Owned
- Fire and Smoke Detector
Outdoor Features
- Deck
- Rain Gutters
Location
- Property is near schools
- Property is near shops
Schools
- Hillside Elementary School
- Holcomb Bridge Middle School
- Centennial High School
Utilities
- Forced Air Heating and Cooling System
- Heating System Uses Natural Gas
- 110 Volts
- Phone Available
- Cable TV Available
Community Details
- Ashley Crossing Subdivision
Listing and Financial Details
- Tax Lot 15
- Assessor Parcel Number 12 307408330615
Map
Home Values in the Area
Average Home Value in this Area
Tax History
| Year | Tax Paid | Tax Assessment Tax Assessment Total Assessment is a certain percentage of the fair market value that is determined by local assessors to be the total taxable value of land and additions on the property. | Land | Improvement |
|---|---|---|---|---|
| 2025 | $711 | $176,520 | $44,120 | $132,400 |
| 2023 | $711 | $176,520 | $44,120 | $132,400 |
| 2022 | $3,485 | $132,440 | $26,200 | $106,240 |
| 2021 | $4,096 | $128,600 | $25,440 | $103,160 |
| 2020 | $2,674 | $118,720 | $32,080 | $86,640 |
| 2019 | $471 | $118,200 | $28,520 | $89,680 |
| 2018 | $2,537 | $115,400 | $27,840 | $87,560 |
| 2017 | $2,139 | $90,000 | $21,720 | $68,280 |
| 2016 | $2,127 | $90,000 | $21,720 | $68,280 |
| 2015 | $2,625 | $90,000 | $21,720 | $68,280 |
| 2014 | $1,858 | $73,360 | $20,040 | $53,320 |
Property History
| Date | Event | Price | List to Sale | Price per Sq Ft | Prior Sale |
|---|---|---|---|---|---|
| 07/12/2025 07/12/25 | Price Changed | $500,000 | -2.0% | $275 / Sq Ft | |
| 06/03/2025 06/03/25 | Price Changed | $510,000 | -1.0% | $280 / Sq Ft | |
| 05/16/2025 05/16/25 | Price Changed | $515,000 | -1.9% | $283 / Sq Ft | |
| 04/25/2025 04/25/25 | For Sale | $525,000 | +15.4% | $288 / Sq Ft | |
| 09/26/2022 09/26/22 | Sold | $455,000 | +1.1% | $215 / Sq Ft | View Prior Sale |
| 09/11/2022 09/11/22 | Pending | -- | -- | -- | |
| 09/07/2022 09/07/22 | For Sale | $450,000 | +28.6% | $212 / Sq Ft | |
| 08/31/2020 08/31/20 | Sold | $350,000 | 0.0% | $192 / Sq Ft | View Prior Sale |
| 08/07/2020 08/07/20 | Pending | -- | -- | -- | |
| 08/05/2020 08/05/20 | For Sale | $350,000 | +70.7% | $192 / Sq Ft | |
| 10/26/2012 10/26/12 | Sold | $205,000 | -6.8% | $92 / Sq Ft | View Prior Sale |
| 09/26/2012 09/26/12 | Pending | -- | -- | -- | |
| 09/13/2012 09/13/12 | For Sale | $220,000 | +100.0% | $99 / Sq Ft | |
| 07/09/2012 07/09/12 | Sold | $110,000 | -24.8% | $60 / Sq Ft | View Prior Sale |
| 06/13/2012 06/13/12 | Pending | -- | -- | -- | |
| 12/09/2011 12/09/11 | For Sale | $146,300 | -- | $80 / Sq Ft |
Purchase History
| Date | Type | Sale Price | Title Company |
|---|---|---|---|
| Warranty Deed | $455,000 | -- | |
| Warranty Deed | $350,000 | -- | |
| Warranty Deed | $205,000 | -- | |
| Warranty Deed | -- | -- | |
| Warranty Deed | -- | -- | |
| Foreclosure Deed | $119,098 | -- | |
| Deed | $169,900 | -- |
Mortgage History
| Date | Status | Loan Amount | Loan Type |
|---|---|---|---|
| Open | $446,758 | FHA | |
| Closed | $15,925 | New Conventional | |
| Previous Owner | $343,660 | FHA | |
| Previous Owner | $194,750 | New Conventional | |
| Previous Owner | $152,900 | New Conventional |
Source: First Multiple Listing Service (FMLS)
MLS Number: 7563303
APN: 12-3074-0833-061-5
- 2835 Shurburne Dr
- 930 Tiber Cir
- 2930 Sawtooth Cir
- 3055 Rivermont Pkwy
- 31 Hall Manor
- 10 Regency Rd
- 2640 Holcomb Springs Dr
- 59 Townview Dr
- 51 Nesbit Place
- 3 S Riversong Ln
- 9155 Nesbit Ferry Rd Unit 101
- 9155 Nesbit Ferry Rd Unit 96
- 222 Buckland Dr
- 9165 Nesbit Ferry Rd Unit 9
- 135 Lazy Laurel Chase
- 555 S Riversong Ln
- 1106 Sandy Lane Dr Unit 206
- 820 Glen Royal Dr
- 712 Cypress Pointe St
- 703 Cypress Pointe St Unit 123
- 2745 Holcomb Bridge Rd
- 2745 Holcomb Bridge Rd Unit 1332
- 2745 Holcomb Bridge Rd Unit 1333
- 2745 Holcomb Bridge Rd Unit 914
- 2745 Holcomb Bridge Rd Unit 1623
- 28 S Riversong Ln Unit Riversong
- 2600 Holcomb Bridge Rd
- 100 Saratoga Dr
- 1213 Waterville Ct
- 1308 Red Deer Way Unit 248
- 3195 Park
- 1107 Sandy Lane Dr
- 901 Wentworth Ct
- 515 Cypress Pointe St
- 8520 S Holcomb Bridge Way
- 509 Cypress Pointe St
- 1097 Township Square
- 219 Saint Andrews Ct
- 9230 Nesbit Ferry Rd
- 200 Fairway Ridge Dr
