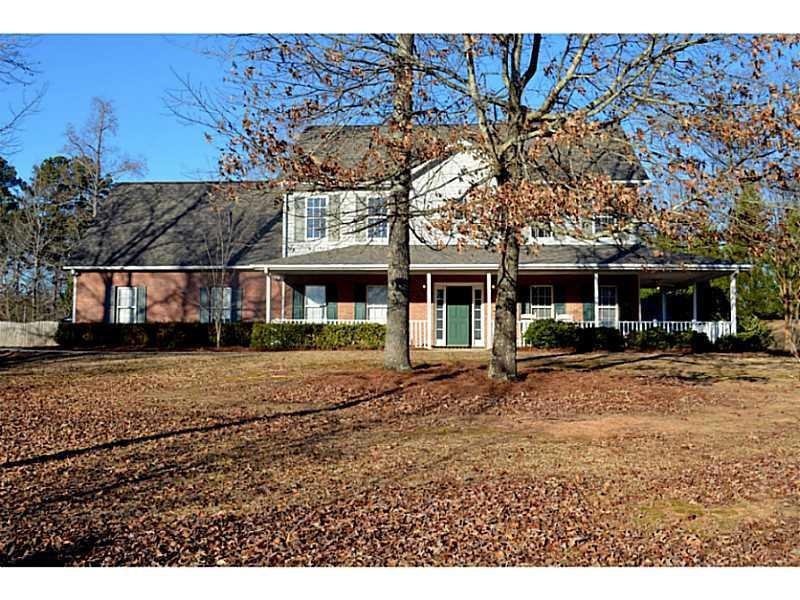
$394,999
- 3 Beds
- 2.5 Baths
- 2,450 Sq Ft
- 907 Southfork Dr
- Loganville, GA
The wait for your new home is over!! This wonderful home awaits a new owner in the beautiful Southfork Neighborhood, which is just minutes from Loganville Christian Academy. This newly renovated home consists of brand new flooring, appliances, interor and exterior paint with an added deck. Your modernized kitchen is open to the expansive family room with a grand two story ceiling and accented
Belfon Matthews Robert Slack LLC
