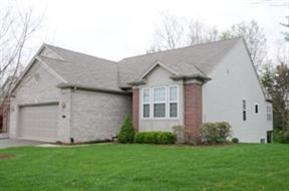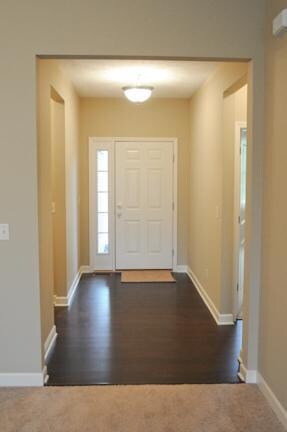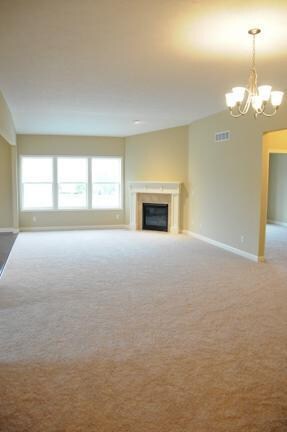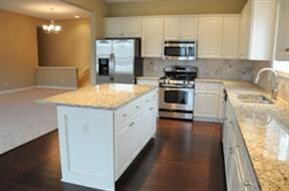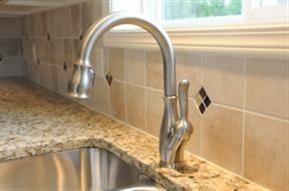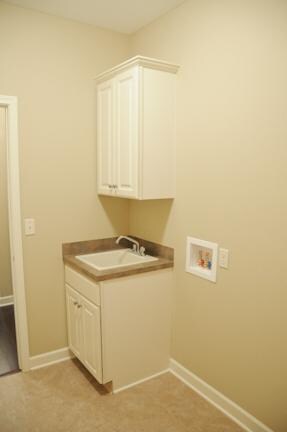
2895 Woodridge Cir NE Unit 40 Grand Rapids, MI 49525
Estimated Value: $511,890 - $732,000
Highlights
- Water Access
- Newly Remodeled
- Deck
- Orchard View Elementary School Rated A
- Community Lake
- Living Room with Fireplace
About This Home
As of September 2012NEW CONSTRUCTION-STILL TIME TO CHOOSE YOUR INTERIOR SELECTIONS!! Stylish condo with over 1800 sq ft on the main level! This exceptional layout features a spacious granite kitchen with adjoining 4 season room and deck. The heart of the home is the living room, formal dining area and den. The master suite includes a spa bath and walk in closet with access the laundry. The guest suite also features a full bath. Imagine every convenience on the main level with a optional walk out lower level that may be finished to include a large family room, 3rd bedroom and full bath plus amazing storage. Great location near shopping, entertainment and downtown. Quality built and energy efficient. A Redstone Home built to last a lifetime.
Last Listed By
Laura Cummings
J T Henderson & Assoc LLC Listed on: 12/12/2011
Home Details
Home Type
- Single Family
Est. Annual Taxes
- $3,306
Year Built
- Built in 2011 | Newly Remodeled
Lot Details
- Shrub
- Corner Lot: Yes
- Sprinkler System
- Property is zoned pud, pud
HOA Fees
- $225 Monthly HOA Fees
Parking
- 2 Car Attached Garage
- Garage Door Opener
Home Design
- Brick Exterior Construction
- Composition Roof
- Vinyl Siding
Interior Spaces
- 1,800 Sq Ft Home
- 1-Story Property
- Gas Log Fireplace
- Low Emissivity Windows
- Insulated Windows
- Window Screens
- Living Room with Fireplace
- Sun or Florida Room
- Walk-Out Basement
Kitchen
- Breakfast Area or Nook
- Eat-In Kitchen
- Range
- Microwave
- Dishwasher
- Kitchen Island
- Disposal
Flooring
- Laminate
- Ceramic Tile
Bedrooms and Bathrooms
- 2 Main Level Bedrooms
- 2 Full Bathrooms
Outdoor Features
- Water Access
- Shared Waterfront
- Deck
Utilities
- Forced Air Heating and Cooling System
- Heating System Uses Natural Gas
- Phone Available
- Cable TV Available
Additional Features
- Doors are 36 inches wide or more
- Mineral Rights Excluded
Listing and Financial Details
- Home warranty included in the sale of the property
Community Details
Overview
- Association fees include water, trash, snow removal, sewer, lawn/yard care
- $450 HOA Transfer Fee
- Community Lake
Recreation
- Waterfront Owned by Association
Ownership History
Purchase Details
Home Financials for this Owner
Home Financials are based on the most recent Mortgage that was taken out on this home.Similar Homes in Grand Rapids, MI
Home Values in the Area
Average Home Value in this Area
Purchase History
| Date | Buyer | Sale Price | Title Company |
|---|---|---|---|
| Sneller William B | $253,971 | None Available |
Mortgage History
| Date | Status | Borrower | Loan Amount |
|---|---|---|---|
| Open | Sneller William B | $116,000 | |
| Open | Sneller William B | $198,450 |
Property History
| Date | Event | Price | Change | Sq Ft Price |
|---|---|---|---|---|
| 09/05/2012 09/05/12 | Sold | $255,000 | +6.7% | $142 / Sq Ft |
| 06/15/2012 06/15/12 | Pending | -- | -- | -- |
| 12/12/2011 12/12/11 | For Sale | $239,000 | -- | $133 / Sq Ft |
Tax History Compared to Growth
Tax History
| Year | Tax Paid | Tax Assessment Tax Assessment Total Assessment is a certain percentage of the fair market value that is determined by local assessors to be the total taxable value of land and additions on the property. | Land | Improvement |
|---|---|---|---|---|
| 2024 | $3,094 | $230,800 | $0 | $0 |
| 2023 | $2,958 | $211,200 | $0 | $0 |
| 2022 | $3,944 | $199,200 | $0 | $0 |
| 2021 | $3,846 | $199,200 | $0 | $0 |
| 2020 | $2,762 | $174,800 | $0 | $0 |
| 2019 | $3,825 | $169,700 | $0 | $0 |
| 2018 | $3,778 | $159,900 | $0 | $0 |
| 2017 | $3,760 | $145,900 | $0 | $0 |
| 2016 | $3,623 | $129,100 | $0 | $0 |
| 2015 | -- | $129,100 | $0 | $0 |
| 2013 | -- | $116,200 | $0 | $0 |
Agents Affiliated with this Home
-
L
Seller's Agent in 2012
Laura Cummings
J T Henderson & Assoc LLC
Map
Source: Southwestern Michigan Association of REALTORS®
MLS Number: 11063826
APN: 41-14-02-377-040
- 3215 Hoag Ave NE
- 2301 E Beltline Ave NE
- 2415 E Beltline Ave NE
- 3638 Atwater Hills Ct NE Unit 60
- 2395 Dunnigan Ave NE
- 2389 Dunnigan Avenue Ne (Lot A)
- 2657 Leffingwell Ave NE
- 2340 Lake Birch Ct NE
- 3749 Summit View Dr NE
- 2215 Maguire Ave NE
- 2712 Miracle Ln NE
- 2226 New Town Dr NE Unit 44
- 3937 4 Mile Rd NE
- 2137 New Town Dr NE Unit 14
- 4590 3 Mile Rd NE Unit Parcel 4
- 4590 3 Mile Rd NE Unit Parcel 1
- 2235 Elmer Dr NE
- 4067 Summit View Dr NE
- 2301 Schimperle Dr NE
- 4075 Yarrow Dr NE
- 3003 Woodridge Cir NE
- 3014 Woodridge Cir NE Unit 12
- 2951 Woodridge Cir NE Unit 45
- 2949 Woodridge Cir NE Unit 44
- 2893 Woodridge Cir NE Unit 39
- 2895 Woodridge Cir NE Unit 40
- 2921 Woodridge Cir NE Unit 43
- 3005 Woodridge Cir NE Unit 54
- 3001 Woodridge Cir NE Unit 52
- 2981 Woodridge Cir NE Unit 49
- 2957 Woodridge Cir NE Unit 47
- 2917 Woodridge Cir NE Unit 41
- 3012 Woodridge Cir NE Unit 13
- 2900 Woodridge Cir NE
- 2902 Woodridge Cir NE Unit 37
- 3001 Woodridge Cir NE
- 3016 Woodridge Cir NE Unit 11
- 2906 Woodridge Cir NE Unit 36
- 2959 Woodridge Cir NE Unit 48
- 2908 Woodridge Cir NE
