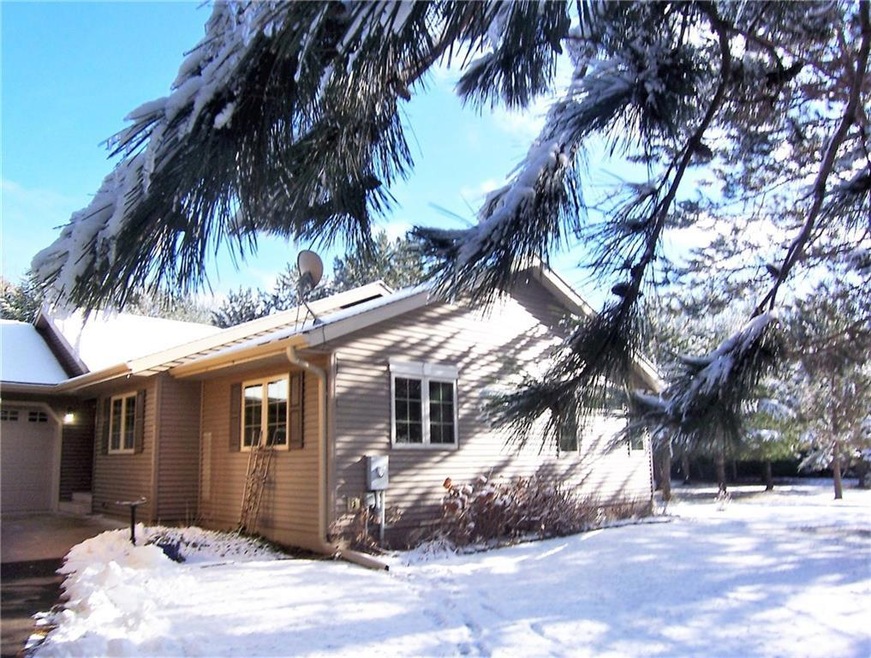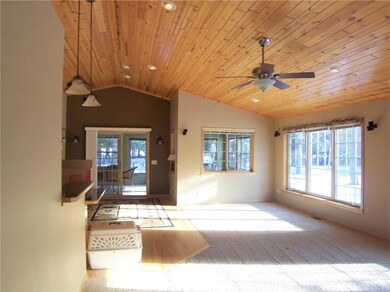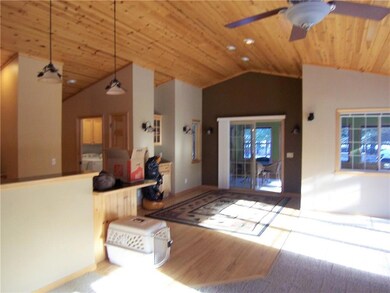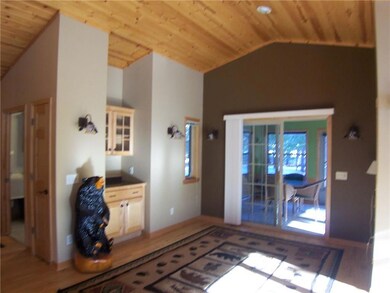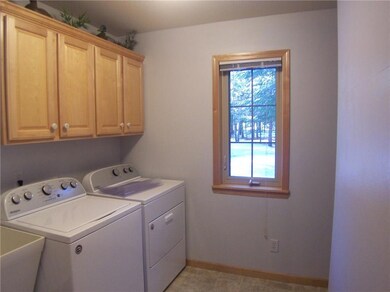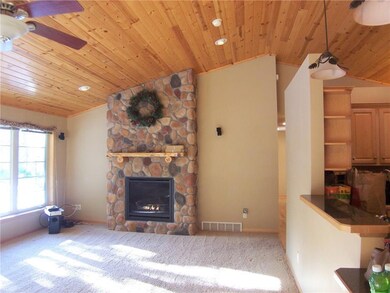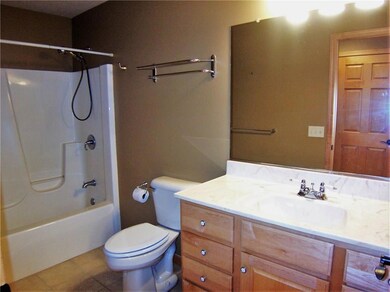
28954 Hanscom Lake Trailway Danbury, WI 54830
Highlights
- Sun or Florida Room
- Cooling Available
- 1-Story Property
- 3 Car Attached Garage
- Forced Air Heating System
- Gas Log Fireplace
About This Home
As of November 2019This home is located at 28954 Hanscom Lake Trailway, Danbury, WI 54830 and is currently priced at $275,000, approximately $106 per square foot. This property was built in 2004. 28954 Hanscom Lake Trailway is a home located in Burnett County with nearby schools including Spooner Elementary School, Spooner Middle School, and Spooner High School.
Last Agent to Sell the Property
Other Companies Non-MLS
Other Companies/Non-MLS License #0 Listed on: 10/11/2019
Home Details
Home Type
- Single Family
Est. Annual Taxes
- $3,106
Year Built
- Built in 2004
Lot Details
- 2.7 Acre Lot
- Lot Dimensions are 365 x 468 x 208 x 382
HOA Fees
- $75 Monthly HOA Fees
Parking
- 3 Car Attached Garage
- Driveway
Home Design
- Poured Concrete
- Vinyl Siding
Interior Spaces
- 1-Story Property
- Gas Log Fireplace
- Sun or Florida Room
- Partially Finished Basement
- Basement Fills Entire Space Under The House
Kitchen
- <<OvenToken>>
- Range<<rangeHoodToken>>
- <<microwave>>
- Dishwasher
Bedrooms and Bathrooms
- 3 Bedrooms
- 3 Full Bathrooms
Laundry
- Laundry on main level
- Dryer
- Washer
Utilities
- Cooling Available
- Forced Air Heating System
- Drilled Well
- Electric Water Heater
Listing and Financial Details
- Assessor Parcel Number 19494
Ownership History
Purchase Details
Home Financials for this Owner
Home Financials are based on the most recent Mortgage that was taken out on this home.Purchase Details
Home Financials for this Owner
Home Financials are based on the most recent Mortgage that was taken out on this home.Similar Homes in Danbury, WI
Home Values in the Area
Average Home Value in this Area
Purchase History
| Date | Type | Sale Price | Title Company |
|---|---|---|---|
| Warranty Deed | $275,000 | Burnett Cnty Abstract Co Inc | |
| Warranty Deed | $227,000 | None Available |
Mortgage History
| Date | Status | Loan Amount | Loan Type |
|---|---|---|---|
| Open | $219,960 | New Conventional | |
| Closed | $216,000 | No Value Available |
Property History
| Date | Event | Price | Change | Sq Ft Price |
|---|---|---|---|---|
| 11/22/2019 11/22/19 | Sold | $275,000 | -1.8% | $106 / Sq Ft |
| 10/23/2019 10/23/19 | Pending | -- | -- | -- |
| 10/11/2019 10/11/19 | For Sale | $280,000 | +23.3% | $108 / Sq Ft |
| 07/26/2012 07/26/12 | Sold | $227,000 | -0.9% | $88 / Sq Ft |
| 06/26/2012 06/26/12 | Pending | -- | -- | -- |
| 05/14/2012 05/14/12 | For Sale | $229,000 | -- | $88 / Sq Ft |
Tax History Compared to Growth
Tax History
| Year | Tax Paid | Tax Assessment Tax Assessment Total Assessment is a certain percentage of the fair market value that is determined by local assessors to be the total taxable value of land and additions on the property. | Land | Improvement |
|---|---|---|---|---|
| 2024 | $3,241 | $204,100 | $10,000 | $194,100 |
| 2023 | $3,229 | $204,100 | $10,000 | $194,100 |
| 2022 | $2,881 | $204,100 | $10,000 | $194,100 |
| 2021 | $2,941 | $204,100 | $10,000 | $194,100 |
| 2020 | $2,757 | $204,100 | $10,000 | $194,100 |
| 2019 | $2,616 | $204,100 | $10,000 | $194,100 |
| 2018 | $2,479 | $204,100 | $10,000 | $194,100 |
| 2017 | $2,017 | $160,000 | $10,000 | $150,000 |
| 2016 | $2,023 | $160,000 | $10,000 | $150,000 |
| 2015 | $1,942 | $160,000 | $10,000 | $150,000 |
| 2013 | $1,922 | $160,000 | $10,000 | $150,000 |
Agents Affiliated with this Home
-
O
Seller's Agent in 2019
Other Companies Non-MLS
Other Companies/Non-MLS
-
Deb Hitchcock-Gale

Buyer's Agent in 2019
Deb Hitchcock-Gale
Lakeside Realty Group
(715) 566-0632
560 Total Sales
-
Christina Widiker

Seller's Agent in 2012
Christina Widiker
Edina Realty, Corp. - Siren
(715) 781-2999
441 Total Sales
Map
Source: Northwestern Wisconsin Multiple Listing Service
MLS Number: 1537877
APN: 07-028-2-40-14-07-5-15-853-024000
- 28929 Hanscom Lake Trailway
- 28942 Spring Green Way
- 28994 Hanscom Lake Trail Way
- 3015 Aspen Terrace
- 29050 Hanscom Lake Trailway
- Lot 38 Meadow Green Rd
- 29184 Jana Rd
- 28716 Kilkare Rd
- Lot 2 Long Lake Rd
- 3542 Treasure Island Terrace
- 29516 Gelhar Rd
- 28991 Treasure Island Rd
- TBD Gelhar Rd
- Lot 22 Treasure Island Rd
- Lot 19 Loon Lake Rd
- Lot 31 Great Bear Passage
- 28607 Great Bear Path Way
- Lot 86 Great Bear Ave
- XXX Honey Tree Terrace
