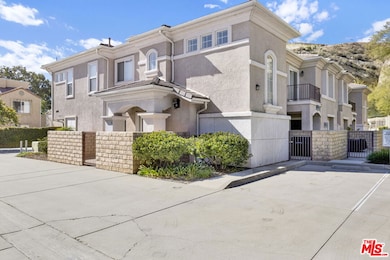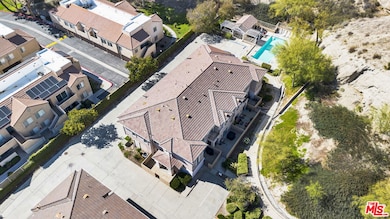28955 Oak Spring Canyon Rd Unit 4 Canyon Country, CA 91387
Estimated payment $4,098/month
Highlights
- In Ground Pool
- 7.28 Acre Lot
- Traditional Architecture
- Sierra Vista Junior High School Rated A-
- Living Room with Fireplace
- 1-minute walk to Oak Spring Canyon Park
About This Home
Welcome to this bright and airy 3-bedroom, 3-bathroom home in the heart of Canyon Country! Originally built and beautifully updated to 2022 standards, this home offers modern comfort and inviting charm throughout. Step inside to find recessed lighting, Pergo laminate flooring, a cozy fireplace, and a modern kitchen featuring upgraded cabinets and essential appliances dishwasher, refrigerator, and stove all included. The spacious primary suite offers a walk-in closet and a refreshed bathroom with a new shower and faucet. Enjoy year-round comfort with central AC and heating, plus a new furnace and duct system installed in 2022. The two-car garage includes a laundry area with washer and dryer, and there's even a private patio perfect for BBQs and outdoor relaxation. A piano may also remain for the buyer's enjoyment! Community amenities include a sparkling pool, pet park, recreation area, basketball court, and HOA-covered water and sewer services. This well-maintained home blends comfort, convenience, and contemporary design move-in ready and waiting for you to make it your own!
Listing Agent
eXp Realty of Greater Los Angeles License #01940318 Listed on: 10/28/2025

Property Details
Home Type
- Condominium
Est. Annual Taxes
- $6,363
Year Built
- Built in 2002 | Remodeled
HOA Fees
- $426 Monthly HOA Fees
Parking
- 2 Car Garage
Home Design
- Traditional Architecture
- Entry on the 1st floor
- Cosmetic Repairs Needed
Interior Spaces
- 1,605 Sq Ft Home
- 2-Story Property
- Living Room with Fireplace
- Home Office
- Laminate Flooring
- Laundry in Garage
Kitchen
- Oven
- Dishwasher
Bedrooms and Bathrooms
- 3 Bedrooms
- Walk-In Closet
- 3 Full Bathrooms
Home Security
Additional Features
- In Ground Pool
- Central Heating and Cooling System
Listing and Financial Details
- Assessor Parcel Number 2839-005-039
Community Details
Overview
- 24 Units
- Association Phone (818) 918-3862
Amenities
- Recreation Room
Recreation
- Community Basketball Court
- Community Pool
Pet Policy
- Pets Allowed
Security
- Security Service
- Carbon Monoxide Detectors
Map
Home Values in the Area
Average Home Value in this Area
Tax History
| Year | Tax Paid | Tax Assessment Tax Assessment Total Assessment is a certain percentage of the fair market value that is determined by local assessors to be the total taxable value of land and additions on the property. | Land | Improvement |
|---|---|---|---|---|
| 2025 | $6,363 | $468,075 | $204,510 | $263,565 |
| 2024 | $6,363 | $458,898 | $200,500 | $258,398 |
| 2023 | $6,151 | $449,901 | $196,569 | $253,332 |
| 2022 | $5,993 | $441,080 | $192,715 | $248,365 |
| 2021 | $5,887 | $432,433 | $188,937 | $243,496 |
| 2020 | $5,907 | $428,000 | $187,000 | $241,000 |
| 2019 | $3,195 | $203,664 | $71,198 | $132,466 |
| 2018 | $3,103 | $199,671 | $69,802 | $129,869 |
| 2016 | $2,909 | $191,920 | $67,093 | $124,827 |
| 2015 | $2,967 | $189,038 | $66,086 | $122,952 |
| 2014 | $2,928 | $185,336 | $64,792 | $120,544 |
Property History
| Date | Event | Price | List to Sale | Price per Sq Ft | Prior Sale |
|---|---|---|---|---|---|
| 10/28/2025 10/28/25 | For Sale | $599,000 | +40.0% | $373 / Sq Ft | |
| 07/29/2019 07/29/19 | Sold | $428,000 | -2.3% | $267 / Sq Ft | View Prior Sale |
| 06/11/2019 06/11/19 | Pending | -- | -- | -- | |
| 03/01/2019 03/01/19 | For Sale | $438,000 | 0.0% | $273 / Sq Ft | |
| 03/01/2014 03/01/14 | Rented | $1,950 | 0.0% | -- | |
| 02/25/2014 02/25/14 | Under Contract | -- | -- | -- | |
| 02/05/2014 02/05/14 | For Rent | $1,950 | +2.6% | -- | |
| 01/01/2013 01/01/13 | Rented | $1,900 | 0.0% | -- | |
| 12/19/2012 12/19/12 | Under Contract | -- | -- | -- | |
| 11/30/2012 11/30/12 | For Rent | $1,900 | -- | -- |
Purchase History
| Date | Type | Sale Price | Title Company |
|---|---|---|---|
| Grant Deed | $428,000 | Chicago Title Company | |
| Trustee Deed | $184,050 | None Available | |
| Trustee Deed | $7,457 | Accommodation | |
| Grant Deed | $210,000 | First American Title |
Mortgage History
| Date | Status | Loan Amount | Loan Type |
|---|---|---|---|
| Open | $385,200 | New Conventional | |
| Previous Owner | $168,000 | No Value Available | |
| Closed | $21,000 | No Value Available |
Source: The MLS
MLS Number: 25611737
APN: 2839-005-039
- 28948 Marilyn Dr
- 15912 Ada St
- 15628 Meadow Dr Unit 304
- 15710 Ada St
- 29228 Marilyn Dr Unit 268
- 15717 Alia Ct
- 28816 Kenroy Ave
- 28606 Solon Ave
- 16610 Shinedale Dr
- 28955 Lillyglen Dr
- 15520 Megan Dr
- 29306 Kelly Ct Unit 23
- 16804 La Veda Ave
- 28367 Sand Canyon Rd Unit 14
- 29302 Melia Way
- 16606 Shinedale Dr
- 29321 Melia Way
- 28414 Winterdale Dr
- 29458 Shannon Ct Unit 89
- 28434 Alder Peak Ave
- 28923 N Prairie Ln
- 28856 Silver Saddle Cir
- 29315 Melia Way
- 29433 Abelia Rd
- 27639 Sawtooth Ln
- 17833 Wildridge Ln
- 17350 Humphreys Pkwy
- 28516 Songbird Way
- 28665 Windbreak Terrace
- 17847 Beneda Ln Unit 7
- 16438 Vasquez Canyon Rd
- 27279 Sarabande Ln Unit 250
- 27142 Brown Oaks Way
- 17619 Lynne Ct
- 18145 American Beauty Dr Unit 108
- 17408 Winter Pine Way
- 29799 Mammoth Ln
- 27940 Solamint Rd
- 18071 Beneda Ln
- 26813 Cherry Willow Dr






