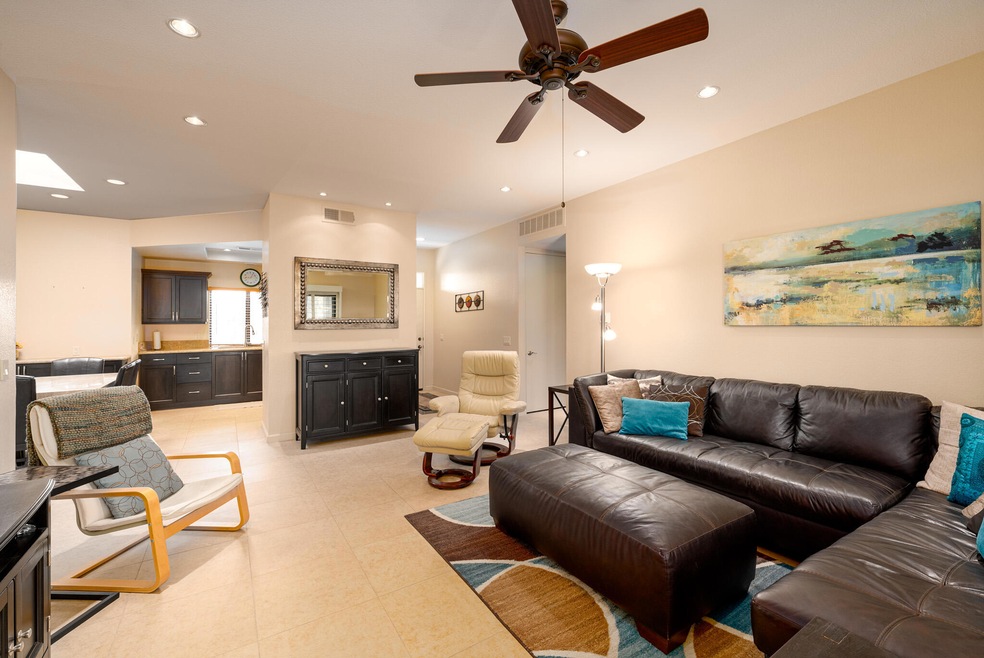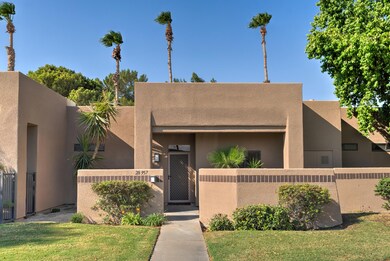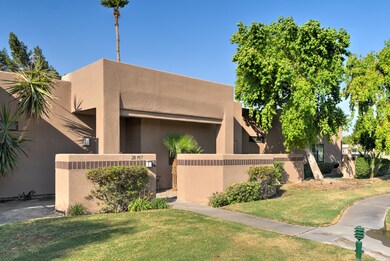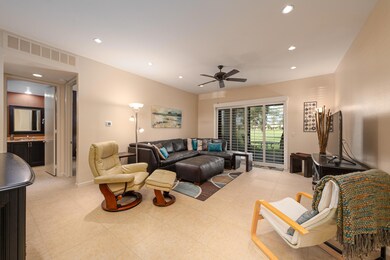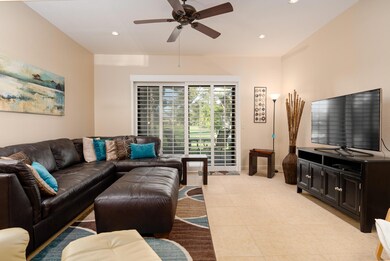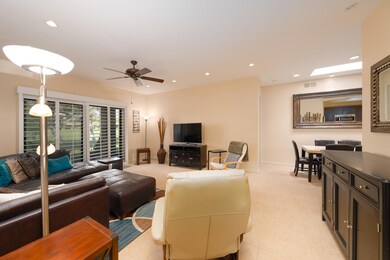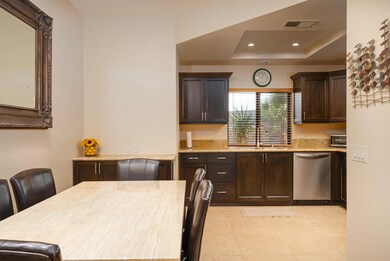
28957 E Portales Dr Cathedral City, CA 92234
Desert Princess Country Club NeighborhoodHighlights
- On Golf Course
- All Bedrooms Downstairs
- Lake View
- Fitness Center
- Gated Community
- Community Lake
About This Home
As of April 2025JUST LISTED. Located within the Desert Princess Palm Springs resort. Highly sought-after, remodeled, Southwest facing mountain and lake view condo. Turnkey furnished and ready to go as your winter getaway. You can expect top rental income with this unit as it checks all the boxes for our many seasonal visitors. Close to pool, newly remodeled fitness center and clubhouse. Land lease has been extended to 2069. Tile floors throughout, separate dining area and dual master suites, both with ensuite baths. Remodeled and furnished to perfection. NEW HVAC system installed 2 years ago. Full size washer/dryer. Onsite management is available if you wish to generate consistent rental income. HOA fees INCLUDE Country Club/Fitness Center membership, CATV/Internet/Wifi and most exterior maintenance, landscaping and 24 hour security.
Last Agent to Sell the Property
Desert Princess Palm Springs Real Estate/SmithREGroup License #00857343 Listed on: 09/12/2024
Co-Listed By
Joan Marie Hebeler
Desert Princess Palm Springs Real Estate/SmithREGroup License #01238942
Last Buyer's Agent
Desert Princess Palm Springs Real Estate/SmithREGroup License #00857343 Listed on: 09/12/2024
Property Details
Home Type
- Condominium
Est. Annual Taxes
- $3,112
Year Built
- Built in 1989
Lot Details
- On Golf Course
- Home has East and West Exposure
- Sprinklers on Timer
- Land Lease of $1,542 expires <<landLeaseExpirationDate>>
HOA Fees
- $954 Monthly HOA Fees
Property Views
- Lake
- Golf Course
- Mountain
Home Design
- Southwestern Architecture
- Turnkey
- Slab Foundation
- Stucco Exterior
Interior Spaces
- 1,212 Sq Ft Home
- Shutters
- Sliding Doors
- Dining Area
- Tile Flooring
- Closed Circuit Camera
Kitchen
- Electric Range
- Range Hood
- Recirculated Exhaust Fan
- <<microwave>>
- Ice Maker
- Water Line To Refrigerator
- Dishwasher
- Granite Countertops
- Disposal
Bedrooms and Bathrooms
- 2 Bedrooms
- All Bedrooms Down
- Walk-In Closet
Laundry
- Laundry closet
- Dryer
- Washer
Parking
- 1 Car Detached Garage
- Garage Door Opener
- Guest Parking
Utilities
- Forced Air Heating and Cooling System
- Heating System Uses Natural Gas
- Property is located within a water district
- Sewer in Street
- Cable TV Available
Additional Features
- Concrete Porch or Patio
- Ground Level
Listing and Financial Details
- Assessor Parcel Number 009613600
Community Details
Overview
- Association fees include building & grounds, trash, security, cable TV, clubhouse
- Desert Princess Subdivision
- On-Site Maintenance
- Community Lake
- Greenbelt
- Planned Unit Development
Amenities
- Community Barbecue Grill
- Sauna
- Clubhouse
- Banquet Facilities
- Meeting Room
- Recreation Room
Recreation
- Golf Course Community
- Tennis Courts
- Pickleball Courts
- Racquetball
- Bocce Ball Court
- Fitness Center
- Hiking Trails
Pet Policy
- Pet Restriction
Security
- Security Service
- Resident Manager or Management On Site
- Controlled Access
- Gated Community
Ownership History
Purchase Details
Similar Homes in Cathedral City, CA
Home Values in the Area
Average Home Value in this Area
Purchase History
| Date | Type | Sale Price | Title Company |
|---|---|---|---|
| Trustee Deed | -- | Accommodation |
Property History
| Date | Event | Price | Change | Sq Ft Price |
|---|---|---|---|---|
| 04/03/2025 04/03/25 | Sold | $290,000 | -7.1% | $239 / Sq Ft |
| 03/12/2025 03/12/25 | Pending | -- | -- | -- |
| 09/12/2024 09/12/24 | For Sale | $312,000 | +68.6% | $257 / Sq Ft |
| 06/18/2013 06/18/13 | Sold | $185,000 | -2.1% | $153 / Sq Ft |
| 06/05/2013 06/05/13 | Pending | -- | -- | -- |
| 12/05/2012 12/05/12 | For Sale | $189,000 | -- | $156 / Sq Ft |
Tax History Compared to Growth
Tax History
| Year | Tax Paid | Tax Assessment Tax Assessment Total Assessment is a certain percentage of the fair market value that is determined by local assessors to be the total taxable value of land and additions on the property. | Land | Improvement |
|---|---|---|---|---|
| 2025 | $3,112 | $232,350 | $94,194 | $138,156 |
| 2023 | $3,112 | $218,953 | $88,763 | $130,190 |
| 2022 | $3,112 | $214,661 | $87,023 | $127,638 |
| 2021 | $3,031 | $210,453 | $85,317 | $125,136 |
| 2020 | $2,884 | $208,296 | $84,443 | $123,853 |
| 2019 | $2,838 | $204,213 | $82,788 | $121,425 |
| 2018 | $2,790 | $200,210 | $81,165 | $119,045 |
| 2017 | $2,752 | $196,285 | $79,574 | $116,711 |
| 2016 | $2,677 | $192,437 | $78,014 | $114,423 |
| 2015 | $2,589 | $189,549 | $76,844 | $112,705 |
| 2014 | $2,570 | $185,839 | $75,340 | $110,499 |
Agents Affiliated with this Home
-
Randy Smith

Seller's Agent in 2025
Randy Smith
Desert Princess Palm Springs Real Estate/SmithREGroup
(888) 281-5048
37 in this area
45 Total Sales
-
J
Seller Co-Listing Agent in 2025
Joan Marie Hebeler
Desert Princess Palm Springs Real Estate/SmithREGroup
-
T
Seller's Agent in 2013
Tammy Stevens
Palm Springs Town & Country Realty
-
Holly Tait Markas

Buyer's Agent in 2013
Holly Tait Markas
(760) 885-2800
167 in this area
172 Total Sales
Map
Source: California Desert Association of REALTORS®
MLS Number: 219116656
APN: 009-613-600
- 29040 Isleta Ct
- 28862 Isleta Ct
- 29151 Isleta Ct
- 29161 Isleta Ct
- Lot 13 Landau Blvd
- Lot 14 Landau Blvd
- Lot 15 Landau Blvd
- 28944 Desert Princess Dr
- 68135 Peladora Rd
- 28740 Desert Princess Dr
- 29487 E Trancas Dr
- 68200 Marina Rd
- 67702 S Natoma Dr
- 28710 Desert Princess Dr
- 0 Landau Blvd Unit ML81965368
- 67640 Lagos Way
- 67665 S Natoma Dr
- 28388 Desert Princess Dr
- 68245 Peladora Rd
- 67676 Lagos Way
