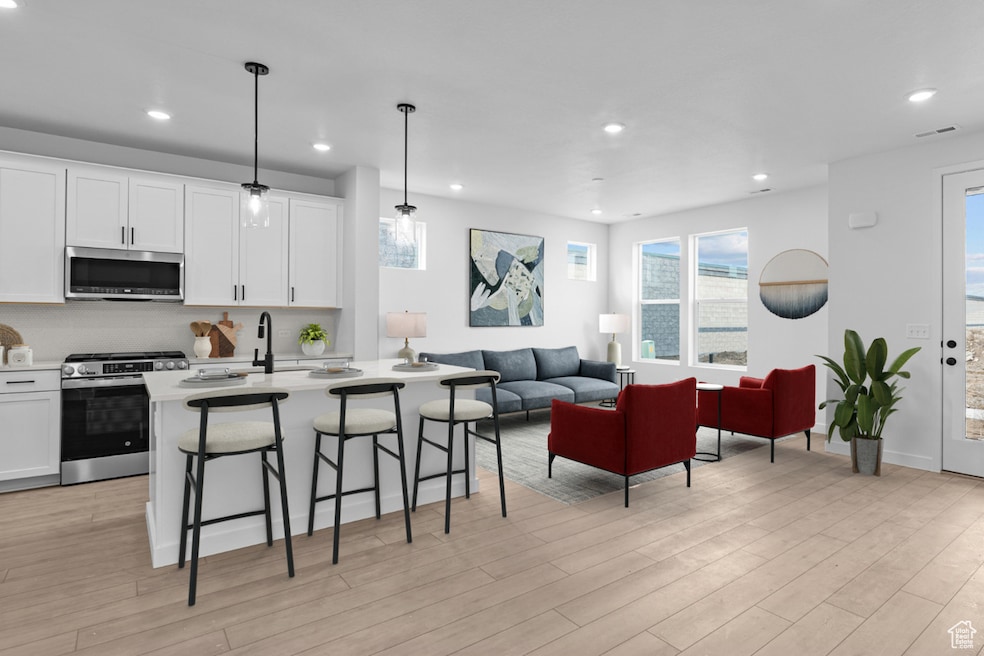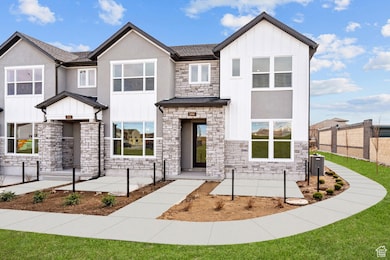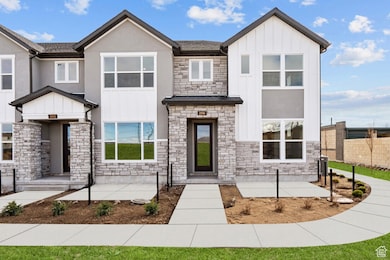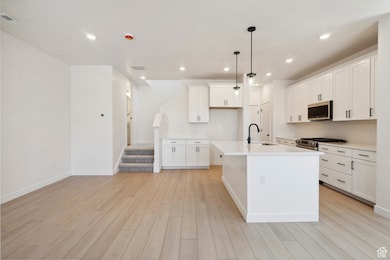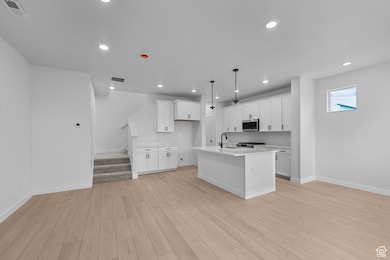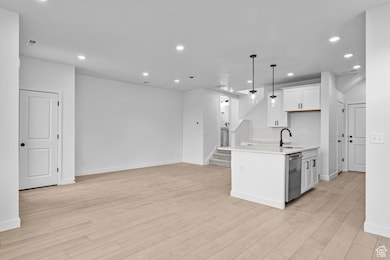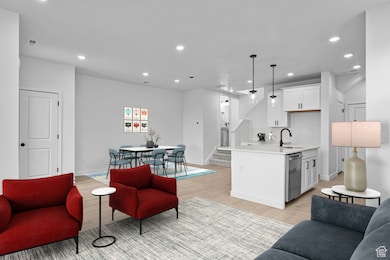
2896 Arfons Bay Unit 4 West Valley City, UT 84120
Hunter NeighborhoodEstimated payment $2,905/month
Highlights
- Gated Community
- Corner Lot
- Porch
- ENERGY STAR Certified Homes
- Hiking Trails
- 2 Car Attached Garage
About This Home
Welcome home to this beautiful two-story corner home in a gated community conveniently located close to Mountain View Corridor. Great location within walking distance of several restaurants, shopping, and an amazing rec center/park (pool, park, etc.). The main floor invites you into an open layout that has the family room, separate dining room, half bath and kitchen, perfect for friends & family gatherings! Large windows throughout shower the home with lots of natural light. Aside from the convenient design/layout of the home, this energy efficient home has exceptional value and quality with over $50,000 in upgrades included (gourmet kitchen: tall kitchen cabinets with crown molding and handles, backsplash, high end appliances; large walk-in shower with glass and double sink in owner's bathroom; massive walk-in closet; tankless water heater; blown-in insulation, and more)!! Home is move-in ready. Call to schedule an appointment today to see it in person, it won't last long.
Listing Agent
Alysha Johansen
Weekley Homes, LLC License #8637061
Co-Listing Agent
Yolanda Morris
Weekley Homes, LLC License #8377507
Townhouse Details
Home Type
- Townhome
Est. Annual Taxes
- $2,500
Year Built
- Built in 2025
Lot Details
- 436 Sq Ft Lot
- Landscaped
HOA Fees
- $150 Monthly HOA Fees
Parking
- 2 Car Attached Garage
Home Design
- Brick Exterior Construction
- Stone Siding
- Low Volatile Organic Compounds (VOC) Products or Finishes
- Stucco
Interior Spaces
- 1,718 Sq Ft Home
- 2-Story Property
- Double Pane Windows
- Carpet
Kitchen
- Gas Oven
- Gas Range
- Disposal
Bedrooms and Bathrooms
- 3 Bedrooms
- Walk-In Closet
Eco-Friendly Details
- ENERGY STAR Certified Homes
- Sprinkler System
Outdoor Features
- Porch
Schools
- West Valley Elementary School
- Hunter Middle School
- Granger High School
Utilities
- Forced Air Heating and Cooling System
- Natural Gas Connected
Listing and Financial Details
- Home warranty included in the sale of the property
- Assessor Parcel Number 14-26-229-063
Community Details
Overview
- Association fees include trash
- Bonneville Townhomes Subdivision
Recreation
- Community Playground
- Hiking Trails
- Snow Removal
Pet Policy
- Pets Allowed
Security
- Controlled Access
- Gated Community
Map
Home Values in the Area
Average Home Value in this Area
Property History
| Date | Event | Price | Change | Sq Ft Price |
|---|---|---|---|---|
| 05/22/2025 05/22/25 | For Sale | $454,990 | -- | $265 / Sq Ft |
Similar Homes in the area
Source: UtahRealEstate.com
MLS Number: 2087042
- 2868 S Ritter Row
- 2866 S Ritter Row
- 2872 S Ritter Row
- 2854 S Ritter Row
- 2860 S Ritter Row
- 2858 S Ritter Row
- 2873 S Ritter Row Unit 53
- 2855 S Ritter Row Unit 58
- 2857 S Ritter Row Unit 57
- 2865 S Ritter Row
- 2869 S Ritter Row
- 2861 S Ritter Row Unit 56
- 2861 S Ritter Row
- 2896 S Arfons Bay
- 2869 Ritter Row Unit 54
- 2893 Malcolm Place Unit 9
- 2872 Breedlove Way Unit 59
- 3594 Tower Hill Way Unit 75
- 3067 S Finsbury Ln
- 2448 S Anna Caroline Dr
