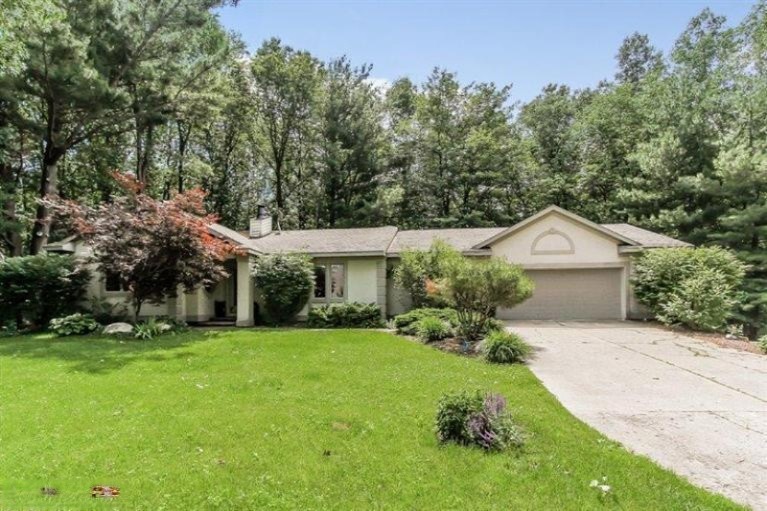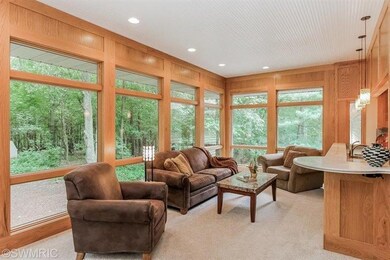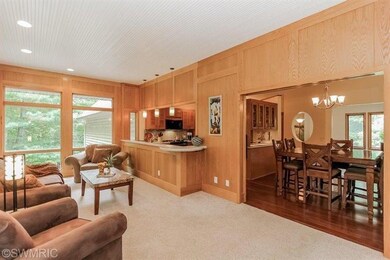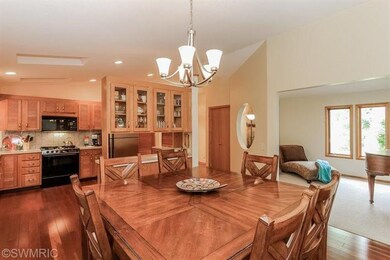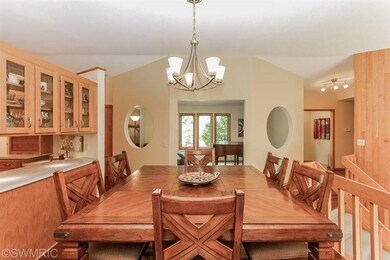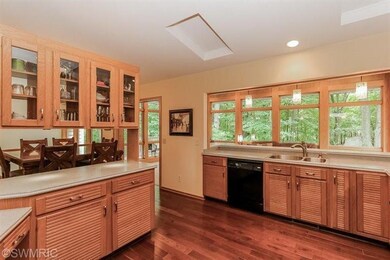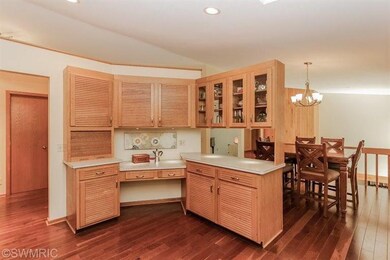
2896 Canyonside Ct NE Grand Rapids, MI 49525
Estimated Value: $558,000 - $740,000
Highlights
- 0.93 Acre Lot
- Deck
- Wood Flooring
- Orchard View Elementary School Rated A
- Wooded Lot
- Cul-De-Sac
About This Home
As of July 2014Enjoy a life of solitude & refuge in this stunning custom-built ranch on a cul-de-sac in Forest Hills. The thoughtful layout & design, coupled with the use of natural wood, tile, & many windows encourages coexistence with nature. Notice the positive energy that flows through the entire house. New cherry flooring, round wall cut outs, vaulted ceilings, skylights & interesting angles give the home a striking yet serene feel. A bright, open kitchen with new hardware & solid-surface countertops opens to a dining area & sunroom that overlooks the private wooded backyard. Main floor master has opulent bath with heated tile floor & jetted tub. An office/bedroom and living room complete the main level. An open staircase to the walkout level leads to a newly-tiled family room with gas fireplace & s lider to back patio. Heated second two-car garage is an added bonus. All rooms are intricately connected in this harmonious home. This one-of-a-kind ranch on .93 acres could be your haven & escape.
Last Agent to Sell the Property
Keller Williams GR East License #6501329153 Listed on: 06/24/2014

Home Details
Home Type
- Single Family
Est. Annual Taxes
- $3,215
Year Built
- Built in 1985
Lot Details
- 0.93 Acre Lot
- Cul-De-Sac
- Shrub
- Sprinkler System
- Wooded Lot
Parking
- 4 Car Attached Garage
- Garage Door Opener
Home Design
- Wood Siding
Interior Spaces
- 2,964 Sq Ft Home
- 1-Story Property
- Central Vacuum
- Gas Log Fireplace
- Family Room with Fireplace
- Dining Area
- Walk-Out Basement
Kitchen
- Range
- Microwave
- Dishwasher
- Disposal
Flooring
- Wood
- Ceramic Tile
Bedrooms and Bathrooms
- 4 Bedrooms | 2 Main Level Bedrooms
Outdoor Features
- Deck
- Patio
- Shed
- Storage Shed
Utilities
- Forced Air Heating and Cooling System
- Heating System Uses Natural Gas
- Well
- Septic System
Ownership History
Purchase Details
Purchase Details
Purchase Details
Purchase Details
Purchase Details
Home Financials for this Owner
Home Financials are based on the most recent Mortgage that was taken out on this home.Purchase Details
Home Financials for this Owner
Home Financials are based on the most recent Mortgage that was taken out on this home.Purchase Details
Home Financials for this Owner
Home Financials are based on the most recent Mortgage that was taken out on this home.Purchase Details
Home Financials for this Owner
Home Financials are based on the most recent Mortgage that was taken out on this home.Similar Homes in Grand Rapids, MI
Home Values in the Area
Average Home Value in this Area
Purchase History
| Date | Buyer | Sale Price | Title Company |
|---|---|---|---|
| Marchese Franco | -- | None Available | |
| Marchese Frank | -- | None Available | |
| Verhil Stacey Anne | -- | None Available | |
| Marchese Frank | -- | None Available | |
| Marchese Frank | $290,000 | Midstate Title Agency Llc | |
| Davis Matthew Mark | -- | None Available | |
| Davis Matthew M | $272,500 | Metropolitan Title Company | |
| Zaskowski Builders Inc | $64,900 | -- |
Mortgage History
| Date | Status | Borrower | Loan Amount |
|---|---|---|---|
| Open | Verhil Stacey Anne | $20,000 | |
| Previous Owner | Davis Matthew M | $258,039 | |
| Previous Owner | Davis Matthew M | $258,875 | |
| Previous Owner | Zaskowski William J | $50,000 | |
| Previous Owner | Zaskowski Builders Inc | $325,000 | |
| Previous Owner | Scofield Kam M | $107,929 | |
| Previous Owner | Zaskowski William J | $300,000 |
Property History
| Date | Event | Price | Change | Sq Ft Price |
|---|---|---|---|---|
| 07/31/2014 07/31/14 | Sold | $290,000 | -1.7% | $98 / Sq Ft |
| 07/03/2014 07/03/14 | Pending | -- | -- | -- |
| 06/24/2014 06/24/14 | For Sale | $295,000 | -- | $100 / Sq Ft |
Tax History Compared to Growth
Tax History
| Year | Tax Paid | Tax Assessment Tax Assessment Total Assessment is a certain percentage of the fair market value that is determined by local assessors to be the total taxable value of land and additions on the property. | Land | Improvement |
|---|---|---|---|---|
| 2024 | $3,273 | $260,700 | $0 | $0 |
| 2023 | $3,130 | $221,500 | $0 | $0 |
| 2022 | $4,173 | $206,400 | $0 | $0 |
| 2021 | $4,069 | $183,500 | $0 | $0 |
| 2020 | $2,922 | $182,900 | $0 | $0 |
| 2019 | $4,047 | $151,600 | $0 | $0 |
| 2018 | $3,997 | $155,000 | $0 | $0 |
| 2017 | $3,978 | $142,700 | $0 | $0 |
| 2016 | $3,833 | $126,900 | $0 | $0 |
| 2015 | -- | $126,900 | $0 | $0 |
| 2013 | -- | $109,900 | $0 | $0 |
Agents Affiliated with this Home
-
Julie Rossio

Seller's Agent in 2014
Julie Rossio
Keller Williams GR East
(616) 460-5716
10 in this area
196 Total Sales
Map
Source: Southwestern Michigan Association of REALTORS®
MLS Number: 14035260
APN: 41-14-03-251-014
- 3749 Summit View Dr NE
- 2301 Schimperle Dr NE
- 2582 3 Mile Rd NE
- 2657 Leffingwell Ave NE
- 2370 Holtman Dr NE
- 2745 Leelanau Dr NE
- 2301 E Beltline Ave NE
- 2415 E Beltline Ave NE
- 3618 Grape Ave NE
- 2795 Northville Dr NE
- 2185 Valentine St NE
- 1944 Rupert St NE
- 4231 Willow Lane Dr NE Unit 25
- 1920 Oakcliff Dr NE
- 2712 Miracle Ln NE
- 2665 Arbor Chase Dr NE Unit 40
- 2395 Dunnigan Ave NE
- 1860 Kreft St NE
- 2389 Dunnigan Avenue Ne (Lot A)
- 4260 Valley Hollow Dr NE
- 2896 Canyonside Ct NE
- 2890 Canyonside Ct NE
- 2900 Canyonside Ct NE
- 2920 Canyonside Ct NE
- 2936 Canyonside Ct NE
- 2880 Canyonside Ct NE
- 2952 Canyonside Ct NE
- 3327 Bird Ave NE
- 3309 Bird Ave NE
- 2879 Canyonside Ct NE
- 2966 Canyonside Ct NE
- 3293 Bird Ave NE
- 2895 Canyonside Ct NE
- 2899 Canyonside Ct NE
- 2909 Canyonside Ct NE
- 2921 Canyonside Ct NE
- 2935 Canyonside Ct NE
- 2915 Canyonside Ct NE
- 2984 Canyonside Ct NE
- 3259 Bird Ave NE
