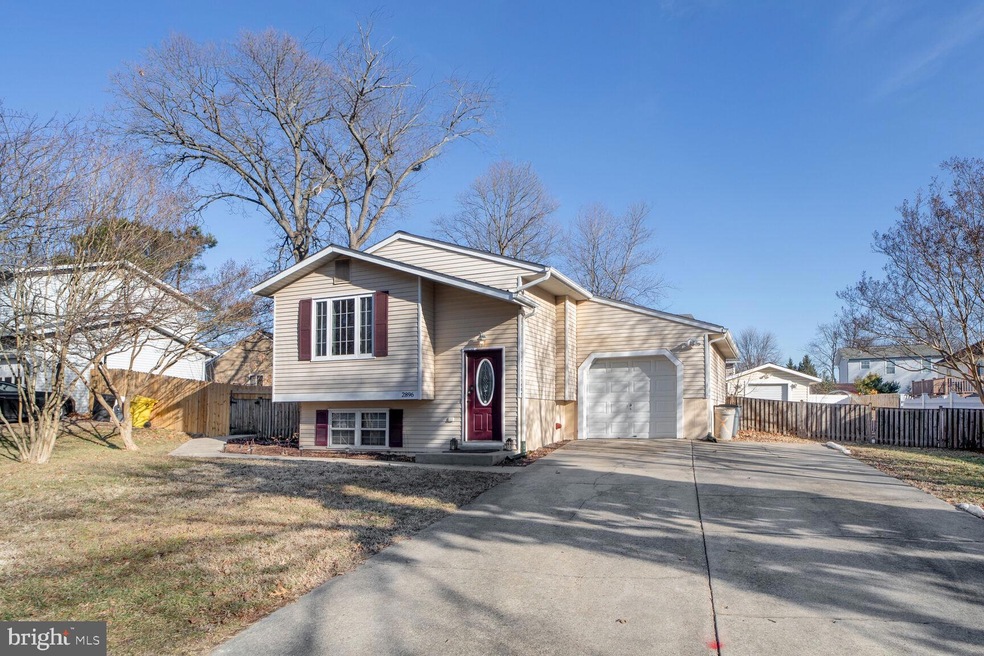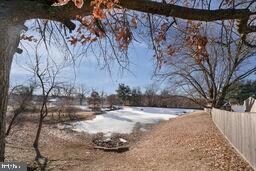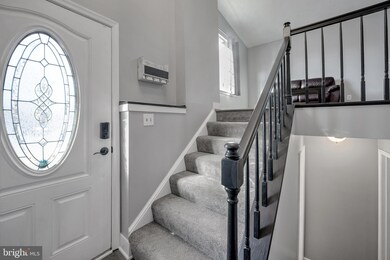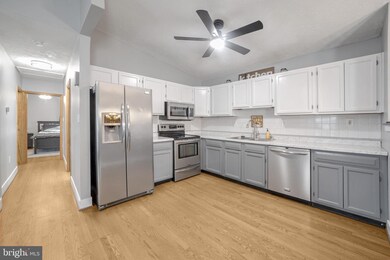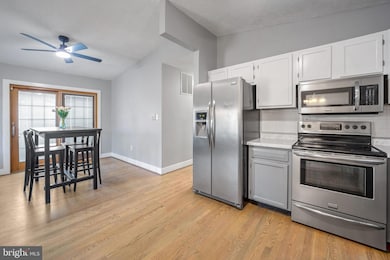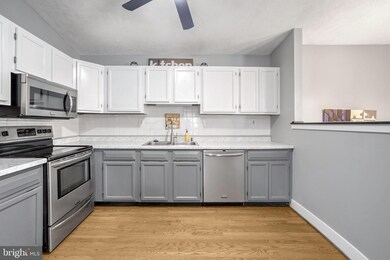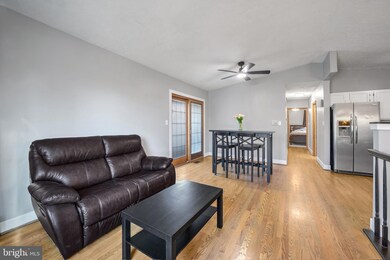
2896 Gladnor Rd Pasadena, MD 21122
Green Haven NeighborhoodHighlights
- Parking available for a boat
- Deck
- Hydromassage or Jetted Bathtub
- Open Floorplan
- Main Floor Bedroom
- Terrace
About This Home
As of March 2025Three Bedroom, Three Full Bathroom Home in sought after Mansion House Manor has New Architectural Roof (2023), New HVAC (2019), New Water Heater (2023), Upgraded Electrical Panel (2016), Brand New paint. Hardwood Floors throughout main level of home and lower level. Multiple ceiling fans. Nice open kitchen with quality Stainless Steel Appliances, Living and Dining Room with slider to maintenance-free Trex deck. Large One Car Garage and separate large shed with electricity for storage and hobbies. Main level has spacious primary suite with beautiful tiled bathroom. Home has lots of closets and storage throughout. Finished Lower Level space provides two separate living areas with new laminate floors in Family Room and third bedroom with walk-in closet and full bath with Jacuzzi. Finished laundry room with additional storage space. Home has gas furnace and gas water heater. From Utility Room you can walk out to the privacy-fenced flat backyard and patio area for relaxation, entertaining and tending the nice raised garden boxes. Enter garage from back yard or front of home via automatic garage door. Deep, Doublewide driveway provides easy parking for four, plus Garage. Located near major transportation routes, dining, entertainment, and shopping.
Move-in Ready!
Last Agent to Sell the Property
Long & Foster Real Estate, Inc. License #574828 Listed on: 01/31/2025

Home Details
Home Type
- Single Family
Est. Annual Taxes
- $3,873
Year Built
- Built in 1988
Lot Details
- 8,054 Sq Ft Lot
- Privacy Fence
- Landscaped
- Back Yard Fenced and Side Yard
- Property is in very good condition
- Property is zoned R5
Parking
- 1 Car Attached Garage
- 4 Driveway Spaces
- Front Facing Garage
- Garage Door Opener
- On-Street Parking
- Parking available for a boat
Home Design
- Split Foyer
- Architectural Shingle Roof
- Vinyl Siding
- Concrete Perimeter Foundation
Interior Spaces
- Property has 2 Levels
- Open Floorplan
- Ceiling Fan
- Family Room
- Combination Dining and Living Room
Kitchen
- Stove
- Built-In Microwave
- Ice Maker
- Dishwasher
- Stainless Steel Appliances
Bedrooms and Bathrooms
- En-Suite Primary Bedroom
- En-Suite Bathroom
- Walk-In Closet
- Hydromassage or Jetted Bathtub
- Walk-in Shower
Laundry
- Laundry Room
- Dryer
- Washer
Finished Basement
- Heated Basement
- Walk-Up Access
- Interior and Exterior Basement Entry
- Basement with some natural light
Outdoor Features
- Deck
- Patio
- Terrace
- Exterior Lighting
- Playground
Utilities
- Forced Air Heating and Cooling System
- Electric Water Heater
Community Details
- No Home Owners Association
- $5 Other Monthly Fees
- Mansion House Manor Subdivision
Listing and Financial Details
- Tax Lot 15
- Assessor Parcel Number 020353490058196
Ownership History
Purchase Details
Home Financials for this Owner
Home Financials are based on the most recent Mortgage that was taken out on this home.Purchase Details
Home Financials for this Owner
Home Financials are based on the most recent Mortgage that was taken out on this home.Purchase Details
Home Financials for this Owner
Home Financials are based on the most recent Mortgage that was taken out on this home.Purchase Details
Home Financials for this Owner
Home Financials are based on the most recent Mortgage that was taken out on this home.Similar Homes in Pasadena, MD
Home Values in the Area
Average Home Value in this Area
Purchase History
| Date | Type | Sale Price | Title Company |
|---|---|---|---|
| Deed | $435,000 | Title Resources Guaranty | |
| Deed | $435,000 | Title Resources Guaranty | |
| Deed | $316,000 | Sage Title Group Llc | |
| Deed | $322,750 | -- | |
| Deed | $322,750 | -- |
Mortgage History
| Date | Status | Loan Amount | Loan Type |
|---|---|---|---|
| Open | $348,000 | New Conventional | |
| Closed | $348,000 | New Conventional | |
| Previous Owner | $252,800 | New Conventional | |
| Previous Owner | $276,280 | New Conventional | |
| Previous Owner | $264,615 | New Conventional | |
| Previous Owner | $64,550 | Stand Alone Second | |
| Previous Owner | $258,200 | Purchase Money Mortgage | |
| Previous Owner | $258,200 | Purchase Money Mortgage |
Property History
| Date | Event | Price | Change | Sq Ft Price |
|---|---|---|---|---|
| 03/07/2025 03/07/25 | Sold | $435,000 | +1.2% | $247 / Sq Ft |
| 01/31/2025 01/31/25 | For Sale | $430,000 | +36.1% | $244 / Sq Ft |
| 09/25/2020 09/25/20 | Sold | $316,000 | +0.3% | $211 / Sq Ft |
| 08/14/2020 08/14/20 | For Sale | $315,000 | 0.0% | $210 / Sq Ft |
| 07/09/2020 07/09/20 | Pending | -- | -- | -- |
| 07/06/2020 07/06/20 | For Sale | $315,000 | -- | $210 / Sq Ft |
Tax History Compared to Growth
Tax History
| Year | Tax Paid | Tax Assessment Tax Assessment Total Assessment is a certain percentage of the fair market value that is determined by local assessors to be the total taxable value of land and additions on the property. | Land | Improvement |
|---|---|---|---|---|
| 2024 | $3,995 | $319,000 | $164,100 | $154,900 |
| 2023 | $3,905 | $314,200 | $0 | $0 |
| 2022 | $3,663 | $309,400 | $0 | $0 |
| 2021 | $7,227 | $304,600 | $164,100 | $140,500 |
| 2020 | $2,666 | $293,400 | $0 | $0 |
| 2019 | $5,095 | $282,200 | $0 | $0 |
| 2018 | $2,748 | $271,000 | $147,000 | $124,000 |
| 2017 | $2,381 | $243,700 | $0 | $0 |
| 2016 | -- | $216,400 | $0 | $0 |
| 2015 | -- | $189,100 | $0 | $0 |
| 2014 | -- | $189,100 | $0 | $0 |
Agents Affiliated with this Home
-
Esther Whitten

Seller's Agent in 2025
Esther Whitten
Long & Foster
(410) 292-9143
2 in this area
30 Total Sales
-
Noreen Dalisera

Buyer's Agent in 2025
Noreen Dalisera
Coldwell Banker (NRT-Southeast-MidAtlantic)
(410) 991-7771
1 in this area
15 Total Sales
-
Linda Padgett

Seller's Agent in 2020
Linda Padgett
Century 21 New Millennium
(301) 980-7775
6 in this area
90 Total Sales
Map
Source: Bright MLS
MLS Number: MDAA2100396
APN: 03-534-90058196
- 872 Turf Valley Dr
- 7965 Tick Neck Rd
- 1110 Bradley Rd
- 7944 Tick Neck Rd
- 916 Marthas Vineyard Ln
- 7918 Royal Mint Place
- 2963 Crystal Palace Ln
- 8076 Catherine Ave
- 7884 Brighton Ct
- 2909 Golden Fleece Dr
- 8036 Abbey Ct Unit D
- 3503 Davenport Ct Unit K
- 2919 W Almondbury Dr
- 8139 Showcase Ct
- 815 Deering Rd Unit 7H
- 754 212th St
- 7863 Mayford Ave
- 2202 228th St
- 7866 Kings Bench Place
- 3473 Old Crown Dr
