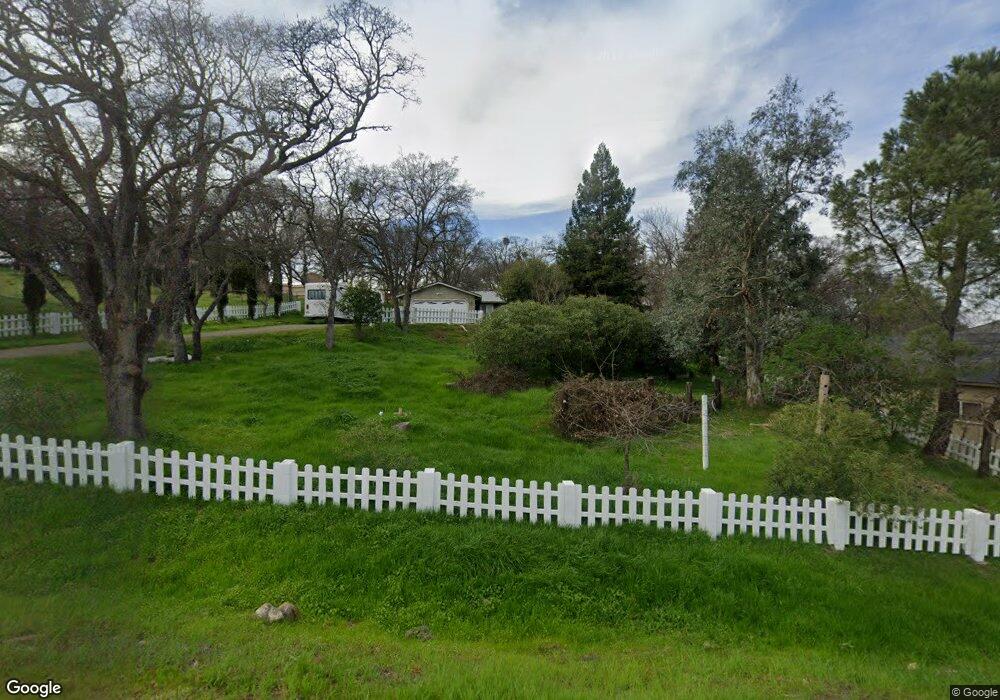2896 Hartvickson Ln Valley Springs, CA 95252
Estimated payment $2,211/month
Highlights
- Spa
- Custom Home
- Great Room
- RV Access or Parking
- Window or Skylight in Bathroom
- Granite Countertops
About This Home
Nestled amongst native oaks, this home offers the perfect space for raising a family, working from home or downsizing close to the golf course. An open floor plan features a newly updated kitchen, complete with granite counter tops, high end appliances and custom cabinets, dining space and spacious living room with plenty of natural light. Kids or guests will feel right at home in the 2 spacious family/guest bedrooms and a newly updated hall bathroom is perfect for those busy mornings getting ready of school or a game of golf. The main bedroom has access to the back patio and spa and an adjoining ensuite gives homeowners privacy while getting ready for the day. A detached small office allows homeowners to escape the chaos of everyday distractions and relish in their own space while completing the days tasks. Don't need an office? This space would also serve well used as a craft/hobby room. This property has potential and room for a garden, play area for kids, RV/Boat storage or anything your imagination can dream up. Don't miss out on a chance to make this gem yours.
Home Details
Home Type
- Single Family
Est. Annual Taxes
- $2,357
Year Built
- Built in 1985 | Remodeled
Lot Details
- 0.48 Acre Lot
- Wood Fence
- Wire Fence
- Back Yard Fenced and Front Yard
- Property is zoned RR-0.5
Parking
- 2 Car Attached Garage
- 4 Open Parking Spaces
- Front Facing Garage
- Driveway
- Guest Parking
- RV Access or Parking
Home Design
- Custom Home
- Concrete Foundation
- Slab Foundation
- Composition Roof
- Concrete Perimeter Foundation
- Stucco
Interior Spaces
- 1,152 Sq Ft Home
- 1-Story Property
- Ceiling Fan
- Wood Burning Fireplace
- Double Pane Windows
- Great Room
- Combination Dining and Living Room
Kitchen
- Built-In Gas Range
- Range Hood
- Microwave
- Dishwasher
- Kitchen Island
- Granite Countertops
- Disposal
Flooring
- Tile
- Vinyl
Bedrooms and Bathrooms
- 3 Bedrooms
- Separate Bedroom Exit
- 2 Full Bathrooms
- In-Law or Guest Suite
- Quartz Bathroom Countertops
- Tile Bathroom Countertop
- Bathtub with Shower
- Separate Shower
- Window or Skylight in Bathroom
Laundry
- Laundry in Garage
- 220 Volts In Laundry
Home Security
- Security System Leased
- Carbon Monoxide Detectors
- Fire and Smoke Detector
Outdoor Features
- Spa
- Patio
- Shed
Utilities
- Central Heating and Cooling System
- Natural Gas Connected
- Property is located within a water district
- Gas Water Heater
- Septic System
- High Speed Internet
Community Details
- No Home Owners Association
- Rancho Calaveras Subdivision
Listing and Financial Details
- Assessor Parcel Number 072-032-015-000
Map
Home Values in the Area
Average Home Value in this Area
Tax History
| Year | Tax Paid | Tax Assessment Tax Assessment Total Assessment is a certain percentage of the fair market value that is determined by local assessors to be the total taxable value of land and additions on the property. | Land | Improvement |
|---|---|---|---|---|
| 2025 | $2,357 | $198,369 | $53,191 | $145,178 |
| 2023 | $2,310 | $190,669 | $51,127 | $139,542 |
| 2022 | $2,224 | $186,931 | $50,125 | $136,806 |
| 2021 | $2,054 | $183,267 | $49,143 | $134,124 |
| 2020 | $2,089 | $181,389 | $48,640 | $132,749 |
| 2019 | $2,155 | $177,834 | $47,687 | $130,147 |
| 2018 | $2,064 | $174,348 | $46,752 | $127,596 |
| 2017 | $2,021 | $170,931 | $45,836 | $125,095 |
| 2016 | $1,725 | $142,000 | $20,000 | $122,000 |
| 2015 | $1,717 | $142,000 | $20,000 | $122,000 |
| 2014 | -- | $129,000 | $15,000 | $114,000 |
Property History
| Date | Event | Price | List to Sale | Price per Sq Ft |
|---|---|---|---|---|
| 10/27/2025 10/27/25 | Pending | -- | -- | -- |
| 09/17/2025 09/17/25 | Off Market | $375,000 | -- | -- |
| 09/17/2025 09/17/25 | For Sale | $375,000 | -- | $326 / Sq Ft |
Purchase History
| Date | Type | Sale Price | Title Company |
|---|---|---|---|
| Interfamily Deed Transfer | -- | Ticor Title Company Of Ca |
Mortgage History
| Date | Status | Loan Amount | Loan Type |
|---|---|---|---|
| Closed | $175,500 | Purchase Money Mortgage |
Source: MetroList
MLS Number: 225117361
APN: 072-032-015-000
- 3930 Dunn Rd
- 5015 Bane Rd
- 3241 Hartvickson Ln
- 3320 Crowell Ln
- 3328 Lazer Ct
- 3327 Hartvickson Ln
- 2802 Dunn Rd
- 3438 Antonovich Rd
- 3187 Antonovich Rd
- 3286 Botfuher Rd
- 3109 Dunn Rd
- 3526 Antonovich Rd
- 3758 Harper St
- 3509 Hanley Dr
- 5940 Davidson Ct
- 2514 Mittleman Ct
- 3474 Dunn Rd
- 6101 Thornicroft Dr
- 2466 Barbour Rd
- 3061 State Route 26

