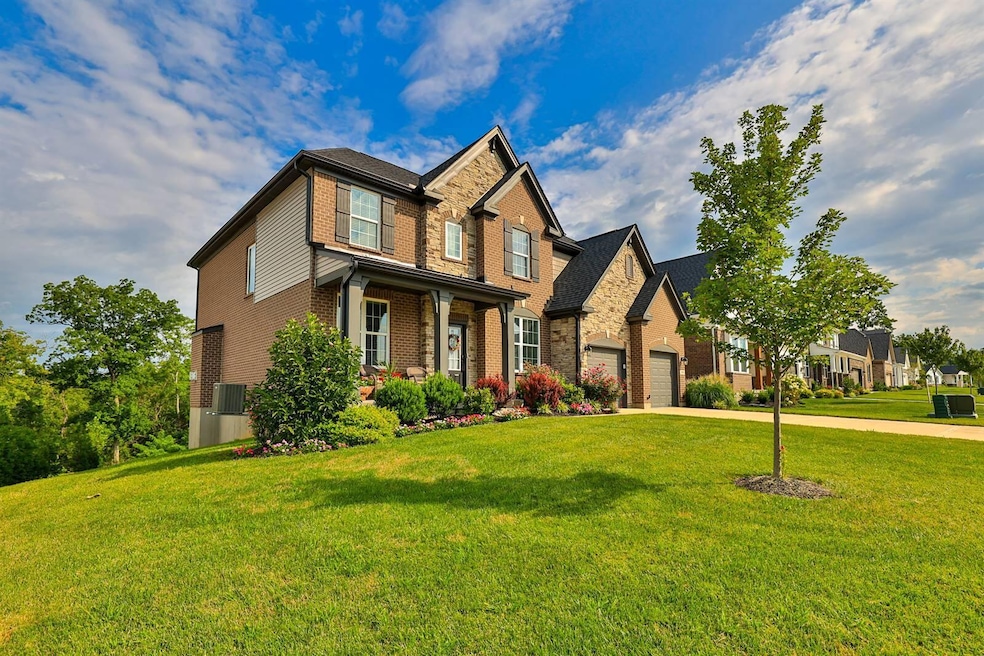
2896 Northcross Dr Hebron, KY 41048
Hebron NeighborhoodEstimated payment $3,978/month
Highlights
- Fitness Center
- View of Trees or Woods
- Clubhouse
- Thornwilde Elementary School Rated A
- Open Floorplan
- Wooded Lot
About This Home
A beautiful Drees home in pristine condition. Why wait to build, this nearly 3,000 square foot home is move-in ready with a variety of upgrades. Enjoy the open floor plan with an expansive great room showcasing a fireplace with a gorgeous floor to ceiling stone mantel. The oversized open kitchen includes a walk-in butler's pantry. The home has an abundance of storage, including three linen closets and each bedroom includes its own walk-in closet. The home is aesthetically pleasing, with a two car oversized garage, easy to include your vehicles and lawn equipment. Enjoy the covered outdoor living space overlooking a flat and wooded backyard. The unfinished basement has a walkout to a patio, and is ready for a full bathroom and your own plans to finish as you wish. This home is meticulous, well maintained and is ready for a new family to call it home.
Home Details
Home Type
- Single Family
Est. Annual Taxes
- $5,668
Year Built
- Built in 2022
Lot Details
- 0.39 Acre Lot
- Level Lot
- Wooded Lot
- Private Yard
HOA Fees
- $46 Monthly HOA Fees
Parking
- 2 Car Attached Garage
- Oversized Parking
- Front Facing Garage
- Garage Door Opener
- Driveway
Home Design
- Traditional Architecture
- Brick Exterior Construction
- Poured Concrete
- Shingle Roof
- HardiePlank Type
- Stone
Interior Spaces
- 2,950 Sq Ft Home
- 2-Story Property
- Open Floorplan
- Wired For Data
- Crown Molding
- Tray Ceiling
- Vaulted Ceiling
- Ceiling Fan
- Stone Fireplace
- Gas Fireplace
- Vinyl Clad Windows
- Insulated Windows
- Family Room
- Breakfast Room
- Formal Dining Room
- Home Office
- Storage
- Views of Woods
Kitchen
- Eat-In Kitchen
- Gas Cooktop
- Microwave
- Dishwasher
- Kitchen Island
Bedrooms and Bathrooms
- 4 Bedrooms
- En-Suite Bathroom
- Walk-In Closet
- Double Vanity
Laundry
- Laundry Room
- Laundry on upper level
- Gas Dryer Hookup
Basement
- Walk-Out Basement
- Rough-In Basement Bathroom
Home Security
- Home Security System
- Smart Thermostat
- Fire and Smoke Detector
Outdoor Features
- Balcony
Schools
- Thornwilde Elementary School
- Conner Middle School
- Conner Senior High School
Utilities
- Dehumidifier
- Central Air
- Heat Pump System
- Underground Utilities
- Cable TV Available
Listing and Financial Details
- Assessor Parcel Number 035.00-07-767.00
Community Details
Overview
- Association fees include association fees, ground maintenance, management
- Towne Properties Association, Phone Number (859) 534-0900
- On-Site Maintenance
Recreation
- Tennis Courts
- Community Playground
- Fitness Center
- Community Pool
- Trails
Additional Features
- Clubhouse
- Resident Manager or Management On Site
Map
Home Values in the Area
Average Home Value in this Area
Tax History
| Year | Tax Paid | Tax Assessment Tax Assessment Total Assessment is a certain percentage of the fair market value that is determined by local assessors to be the total taxable value of land and additions on the property. | Land | Improvement |
|---|---|---|---|---|
| 2024 | $5,668 | $584,900 | $50,000 | $534,900 |
| 2023 | $5,752 | $584,900 | $50,000 | $534,900 |
| 2022 | $536 | $50,000 | $50,000 | $0 |
Property History
| Date | Event | Price | Change | Sq Ft Price |
|---|---|---|---|---|
| 08/05/2025 08/05/25 | For Sale | $632,000 | +8.1% | $214 / Sq Ft |
| 10/28/2022 10/28/22 | Sold | $584,900 | -2.5% | $199 / Sq Ft |
| 08/27/2022 08/27/22 | Pending | -- | -- | -- |
| 08/01/2022 08/01/22 | Price Changed | $599,900 | -7.7% | $204 / Sq Ft |
| 05/31/2022 05/31/22 | For Sale | $649,900 | -- | $221 / Sq Ft |
Similar Homes in the area
Source: Northern Kentucky Multiple Listing Service
MLS Number: 635033
APN: 035.00-07-767.00
- 1412 Cricket Place
- 2984 Northcross Dr
- 2320 Summerwoods Dr
- 2320 Daybloom Ct
- 2345 John James Ct
- 1312 Deer Hollow Ct
- 1196 Breckenridge Ln
- 1155 Breckenridge Ln
- 2466 Bluebark Ct
- 1843 Emory Ct
- 1617 Woodfield Ct
- 1609 Woodfield Ct
- 1811 Bramble Ct
- 1818 Bramble Ct
- 757 N Bend Rd
- 1473 Whispering Pines Dr
- 803 N Bend Rd Unit 6
- 2214 Parkrun Ct
- 803 Lot 6 N Bend Rd Unit 6
- 1353 Dominion Trail
- 1207 N Bend Rd
- 2154 Canyon Ct
- 2807 Presidential Dr
- 1900 Sanctuary Place Dr
- 6947 Gracely Dr
- 1 Main St
- 814 E Main St
- 2362 Hummingbird Ln
- 3465 Hebron Station Dr
- 5566 Hillside Ave
- 208 Walnut St Unit LUXE L'Burg Loft
- 6000-6088 S Pointe Dr
- 500 W High St
- 898 Ridge Ave Unit Downstairs
- 898 Ridge Ave Unit Upstairs
- 5455 Kingfisher Ave
- 1007 Pineknot Dr
- 5519 Limaburg Rd
- 1735 Tanglewood Ct
- 6486-6492 Rosetta Dr






