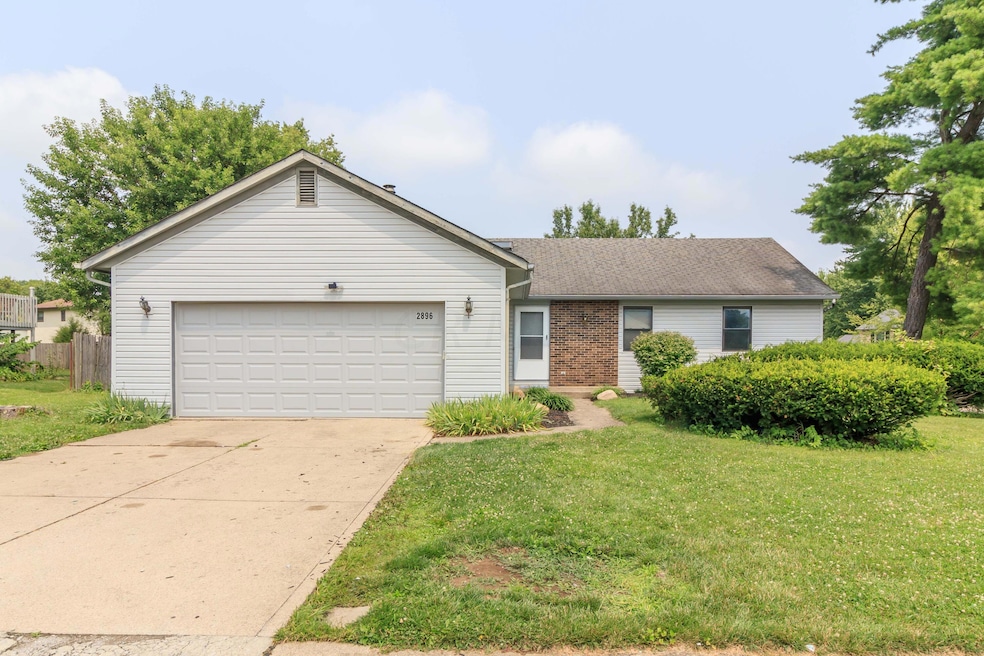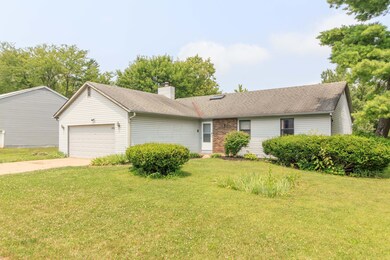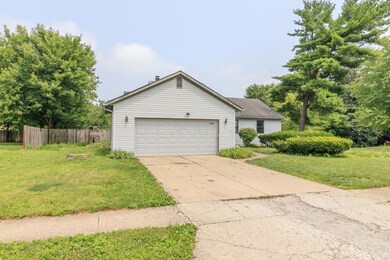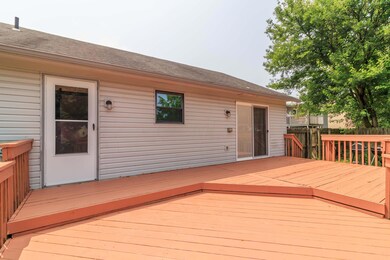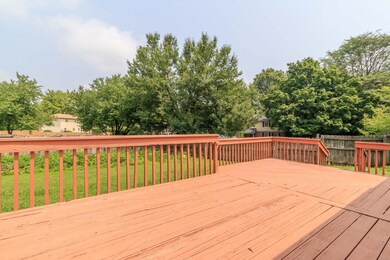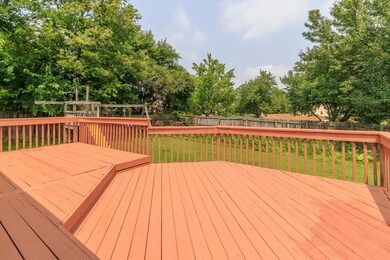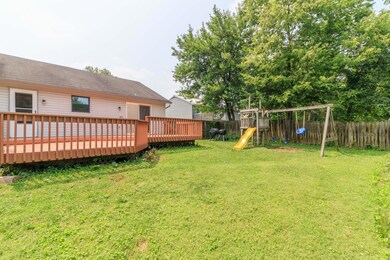
2896 Scotch Pine Ct Columbus, OH 43231
Northern Woods NeighborhoodHighlights
- Deck
- Ranch Style House
- Fenced Yard
- Westerville Central High School Rated A-
- Great Room
- 2 Car Attached Garage
About This Home
As of September 2023Welcome to this charming ranch-style house, offering an ideal blend of space and convenience. Step inside to discover this 3 bedrooms and 2 full bathroom home that provides ample room for your family's needs.
The heart of this home is its inviting living space with huge vaulted ceilings and fireplace. The open-concept design seamlessly connects the living room, dining area, and kitchen, making it perfect for entertaining guests or enjoying quality time with loved ones.
Out back you will find a huge deck that is perfect for relaxing and entertaining with a fenced in yard.
It is situated close to shopping and highways.
Westerville City Schools and Columbus Taxes
Last Agent to Sell the Property
e-Merge Real Estate License #2015001442 Listed on: 08/12/2023

Home Details
Home Type
- Single Family
Est. Annual Taxes
- $3,697
Year Built
- Built in 1974
Lot Details
- 0.29 Acre Lot
- Fenced Yard
- Fenced
Parking
- 2 Car Attached Garage
Home Design
- Ranch Style House
- Brick Exterior Construction
- Block Foundation
- Vinyl Siding
Interior Spaces
- 1,753 Sq Ft Home
- Wood Burning Fireplace
- Insulated Windows
- Great Room
- Family Room
Kitchen
- Electric Range
- Dishwasher
Flooring
- Carpet
- Laminate
Bedrooms and Bathrooms
- 3 Main Level Bedrooms
- 2 Full Bathrooms
Laundry
- Laundry on lower level
- Electric Dryer Hookup
Basement
- Partial Basement
- Crawl Space
Outdoor Features
- Deck
Utilities
- Central Air
- Heat Pump System
- Electric Water Heater
Listing and Financial Details
- Assessor Parcel Number 600-169532
Ownership History
Purchase Details
Home Financials for this Owner
Home Financials are based on the most recent Mortgage that was taken out on this home.Purchase Details
Home Financials for this Owner
Home Financials are based on the most recent Mortgage that was taken out on this home.Purchase Details
Home Financials for this Owner
Home Financials are based on the most recent Mortgage that was taken out on this home.Purchase Details
Purchase Details
Purchase Details
Similar Homes in the area
Home Values in the Area
Average Home Value in this Area
Purchase History
| Date | Type | Sale Price | Title Company |
|---|---|---|---|
| Warranty Deed | $272,000 | Northwest Advantage Title Agen | |
| Survivorship Deed | $135,000 | None Available | |
| Survivorship Deed | $120,000 | Lawyers Title | |
| Deed | $96,000 | -- | |
| Deed | $94,000 | -- | |
| Deed | $73,400 | -- |
Mortgage History
| Date | Status | Loan Amount | Loan Type |
|---|---|---|---|
| Open | $247,500 | New Conventional | |
| Previous Owner | $128,250 | New Conventional | |
| Previous Owner | $114,663 | VA | |
| Previous Owner | $27,296 | Stand Alone Second | |
| Previous Owner | $122,400 | VA |
Property History
| Date | Event | Price | Change | Sq Ft Price |
|---|---|---|---|---|
| 03/31/2025 03/31/25 | Off Market | $135,000 | -- | -- |
| 03/28/2025 03/28/25 | Off Market | $268,000 | -- | -- |
| 09/11/2023 09/11/23 | Sold | $268,000 | -6.0% | $153 / Sq Ft |
| 08/11/2023 08/11/23 | For Sale | $285,000 | +111.1% | $163 / Sq Ft |
| 08/29/2017 08/29/17 | Sold | $135,000 | -3.6% | $77 / Sq Ft |
| 07/30/2017 07/30/17 | Pending | -- | -- | -- |
| 05/12/2017 05/12/17 | For Sale | $140,000 | -- | $80 / Sq Ft |
Tax History Compared to Growth
Tax History
| Year | Tax Paid | Tax Assessment Tax Assessment Total Assessment is a certain percentage of the fair market value that is determined by local assessors to be the total taxable value of land and additions on the property. | Land | Improvement |
|---|---|---|---|---|
| 2024 | $3,993 | $74,690 | $19,950 | $54,740 |
| 2023 | $3,632 | $74,690 | $19,950 | $54,740 |
| 2022 | $3,697 | $58,030 | $15,330 | $42,700 |
| 2021 | $3,733 | $58,030 | $15,330 | $42,700 |
| 2020 | $3,721 | $58,030 | $15,330 | $42,700 |
| 2019 | $3,119 | $46,410 | $12,250 | $34,160 |
| 2018 | $3,010 | $46,410 | $12,250 | $34,160 |
| 2017 | $3,057 | $46,410 | $12,250 | $34,160 |
| 2016 | $2,965 | $41,060 | $12,110 | $28,950 |
| 2015 | $2,971 | $41,060 | $12,110 | $28,950 |
| 2014 | $2,974 | $41,060 | $12,110 | $28,950 |
| 2013 | $1,558 | $43,190 | $12,740 | $30,450 |
Agents Affiliated with this Home
-
Halit Erciyas

Seller's Agent in 2023
Halit Erciyas
E-Merge
(614) 446-0431
1 in this area
48 Total Sales
-
Elizabeth Erciyas
E
Seller Co-Listing Agent in 2023
Elizabeth Erciyas
E-Merge
(614) 446-0431
1 in this area
9 Total Sales
-
Kathy Chiero

Buyer's Agent in 2023
Kathy Chiero
Keller Williams Greater Cols
(614) 218-1010
4 in this area
494 Total Sales
-
James Roehrenbeck

Seller's Agent in 2017
James Roehrenbeck
RE/MAX
(614) 342-6532
1 in this area
523 Total Sales
-
Robert Bryden
R
Buyer's Agent in 2017
Robert Bryden
Bryden Realty
(614) 722-7500
9 Total Sales
Map
Source: Columbus and Central Ohio Regional MLS
MLS Number: 223025373
APN: 600-169532
- 3001 Cooper Bluff Dr Unit 3001
- 3033 Highcliff Ct Unit 3033
- 2761-2763 Blendon Woods Blvd
- 5722 Jousting Ln Unit B
- 5692 Great Hall Ct
- 3070 Highcliff Ct Unit 3070
- 3072 Highcliff Ct Unit 3072
- 2809 Bella Via Ave
- 2635 Youngs Grove Rd
- 2653 Teak Ct
- 5600 Cartwright Ln Unit 19
- 3129 Rainier Ave
- 2605 Bella Via Ave
- 5768-5770 Stormcroft Ave
- 2544 Home Acre Dr Unit 40
- 6357 New London Dr Unit 70
- 2363 Hampstead Dr Unit 2363-65-67
- 6046 Woodmoor St
- 5392 Ponderosa Dr Unit 5392
- 6048 Pinemoor St
