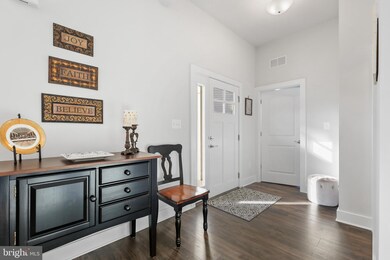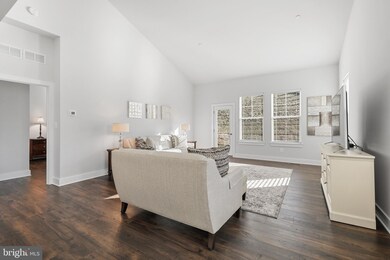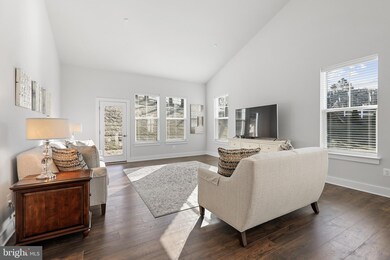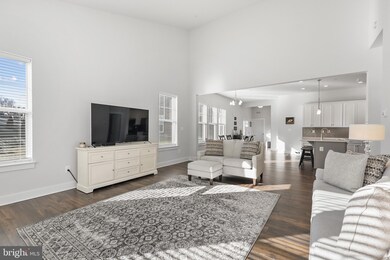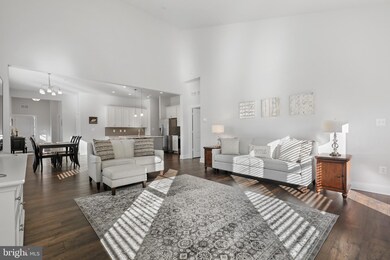
2896 Town View Cir New Windsor, MD 21776
Highlights
- Contemporary Architecture
- Attic
- 2 Car Attached Garage
- Wood Flooring
- Stainless Steel Appliances
- Eat-In Kitchen
About This Home
As of July 2024Contemporary end-of-group villa in Snaders Summit offers an open concept
design, a neutral color palette, high ceilings, 2' and 4' extensions, custom
blinds, and loads of natural light and space ideal for entertaining.
Step inside this energy star certified home to find earthen chestnut LVP
flooring, a great room with a vaulted ceiling, an open dining room with a
trio of windows, and a sleek modern kitchen.
Designed gourmet, the cook's pleasure kitchen boasts 42" upgraded white
cabinetry, gloss quartz counters, subway tile backsplash, an oversized
island breakfast bar, a shelved pantry, Frigidaire Gallery stainless steel
appliances including a flat top range, recessed lighting, and a center island
with breakfast bar accented by chic pendant lighting.
Main level owner's suite presents a trio widow, a walk-in closet, and a
private bath with a double bowl vanity and a step-in shower.
Longing for the room of your dreams and have found the perfect home,
design and create that space in the unfinished lower level with a 3-piece
rough in, and plentiful storage.
Last Agent to Sell the Property
Keller Williams Lucido Agency License #4037 Listed on: 03/22/2024

Townhouse Details
Home Type
- Townhome
Est. Annual Taxes
- $4,755
Year Built
- Built in 2021
HOA Fees
- $69 Monthly HOA Fees
Parking
- 2 Car Attached Garage
- Front Facing Garage
Home Design
- Contemporary Architecture
- Asphalt Roof
- Stone Siding
- Vinyl Siding
Interior Spaces
- Property has 2 Levels
- Recessed Lighting
- Double Pane Windows
- Insulated Windows
- Window Screens
- Family Room
- Dining Room
- Wood Flooring
- Attic
Kitchen
- Eat-In Kitchen
- Stove
- Microwave
- Ice Maker
- Dishwasher
- Stainless Steel Appliances
- Kitchen Island
- Disposal
Bedrooms and Bathrooms
- 2 Main Level Bedrooms
- En-Suite Primary Bedroom
- Walk-In Closet
- 2 Full Bathrooms
- Walk-in Shower
Laundry
- Laundry Room
- Laundry on main level
- Dryer
- Washer
Unfinished Basement
- Basement Fills Entire Space Under The House
- Sump Pump
- Basement Windows
Eco-Friendly Details
- Energy-Efficient Windows
Schools
- Elmer A Wolfe Elementary School
- Northwest Middle School
- Francis Scott Key Senior High School
Utilities
- Central Air
- Heat Pump System
- Vented Exhaust Fan
- Electric Water Heater
Community Details
- $38 Other Monthly Fees
- Snader's Summit Subdivision
- Property Manager
Listing and Financial Details
- Tax Lot 57
- Assessor Parcel Number 0711432975
Ownership History
Purchase Details
Home Financials for this Owner
Home Financials are based on the most recent Mortgage that was taken out on this home.Purchase Details
Home Financials for this Owner
Home Financials are based on the most recent Mortgage that was taken out on this home.Similar Homes in New Windsor, MD
Home Values in the Area
Average Home Value in this Area
Purchase History
| Date | Type | Sale Price | Title Company |
|---|---|---|---|
| Deed | $435,000 | None Listed On Document | |
| Deed | $377,314 | Residential T&E Co |
Mortgage History
| Date | Status | Loan Amount | Loan Type |
|---|---|---|---|
| Previous Owner | $150,000 | Credit Line Revolving | |
| Previous Owner | $110,000 | New Conventional |
Property History
| Date | Event | Price | Change | Sq Ft Price |
|---|---|---|---|---|
| 07/19/2024 07/19/24 | Sold | $435,000 | -8.4% | $282 / Sq Ft |
| 05/26/2024 05/26/24 | Pending | -- | -- | -- |
| 04/30/2024 04/30/24 | For Sale | $475,000 | 0.0% | $308 / Sq Ft |
| 03/24/2024 03/24/24 | Pending | -- | -- | -- |
| 03/22/2024 03/22/24 | For Sale | $475,000 | -- | $308 / Sq Ft |
Tax History Compared to Growth
Tax History
| Year | Tax Paid | Tax Assessment Tax Assessment Total Assessment is a certain percentage of the fair market value that is determined by local assessors to be the total taxable value of land and additions on the property. | Land | Improvement |
|---|---|---|---|---|
| 2024 | $4,822 | $349,100 | $90,000 | $259,100 |
| 2023 | $4,695 | $337,400 | $0 | $0 |
| 2022 | $4,499 | $325,700 | $0 | $0 |
| 2021 | $553 | $40,000 | $40,000 | $0 |
| 2020 | $553 | $40,000 | $40,000 | $0 |
| 2019 | $512 | $40,000 | $40,000 | $0 |
Agents Affiliated with this Home
-
Bob Lucido

Seller's Agent in 2024
Bob Lucido
Keller Williams Lucido Agency
(410) 979-6024
3,127 Total Sales
-
Tracy Lucido

Seller Co-Listing Agent in 2024
Tracy Lucido
Keller Williams Lucido Agency
(410) 465-6900
879 Total Sales
-
Heidi Devereux

Buyer's Agent in 2024
Heidi Devereux
Keller Williams Lucido Agency
(410) 733-4002
90 Total Sales
Map
Source: Bright MLS
MLS Number: MDCR2019326
APN: 11-432975
- 2876 Union Square Rd Unit 22
- 2820 Union Square Rd Unit 5
- 2810 Union Square Rd
- 2713 Rowe Rd
- 2807 Carlisle Dr
- 128 Main St
- 120 Water St
- 3195 Atlee Ridge Rd
- 1423 Hallowell Ln
- 1604 Old New Windsor Rd
- 1321 Wakefield Valley Rd
- 2200 Wilt Rd
- 120 S Clear Ridge Rd
- 431 Mckinstrys Mill Rd
- 4065 Watson Ln
- 2222 Kauffman Rd
- 4205 Sams Creek Rd
- 1849 Dennings Rd
- 3501 Sams Creek Rd
- 1270 Woodland Cir

