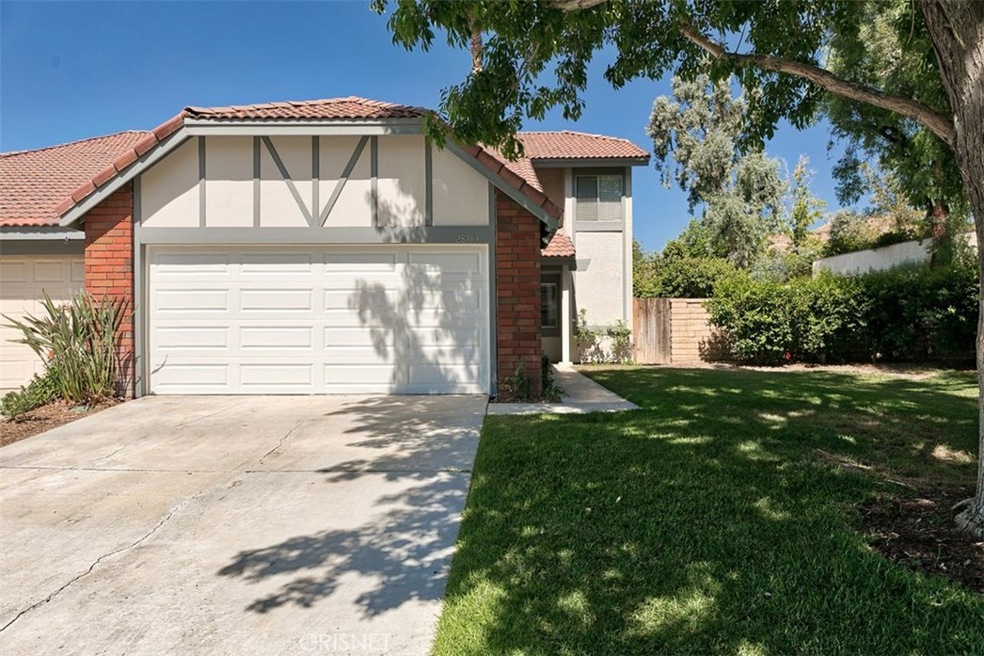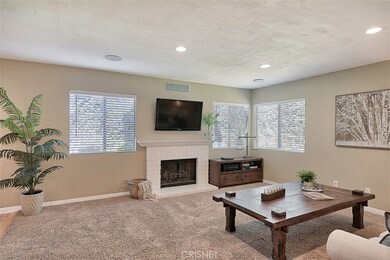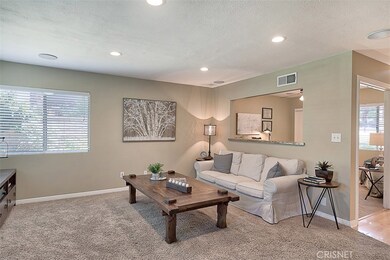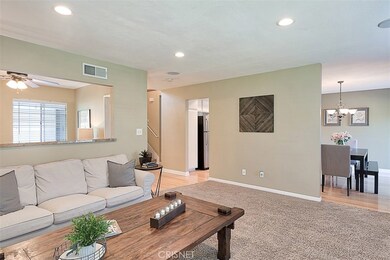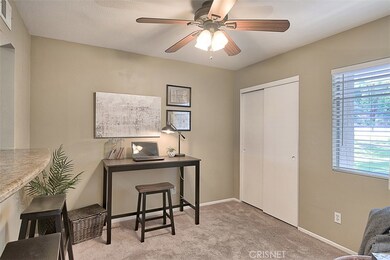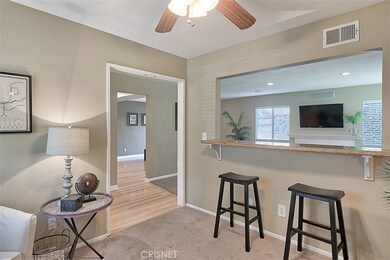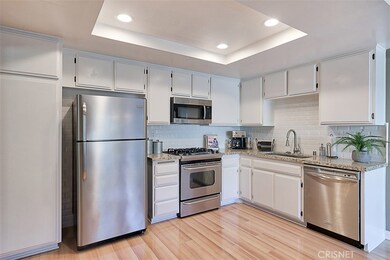
28963 Rue Daniel Canyon Country, CA 91387
Highlights
- Spa
- 335,550 Sq Ft lot
- Traditional Architecture
- Sierra Vista Junior High School Rated A-
- Property is near public transit
- High Ceiling
About This Home
As of October 2021Practically perfect in every way! This 4 bedroom, 3 bathroom culdesac home has the perfect open flowing floor plan for just about everything! The downstairs 4th bedroom is so versatile and has been converted to an open office area, but can easily be modified back into the 4th bedroom. With an updated Full bath downstairs, this could be perfect for mom. The living room with fireplace flows nicely into the spacious dining room and kitchen. This home comes with a Yamo surround sound system throughout the home. The kitchen has new white tile backsplash, granite counters, and stainless steel appliances. With wood laminate flooring, recessed lighting, ceiling fans, and copper repipe this home is move-in ready. The wonderful large yard and patio is perfect for taking the party outside. The HOA amenities include a pool, spa, and basketball court. The HOA covers front yard maintenance, roof, water, trash, and structure insurance and the tract is FHA approved. This is home sweet home!
Last Agent to Sell the Property
Pinnacle Estate Properties, Inc. License #01736780 Listed on: 07/19/2018

Co-Listed By
Charli Tuttle
VIP Realty Group License #01362174
Townhouse Details
Home Type
- Townhome
Est. Annual Taxes
- $8,476
Year Built
- Built in 1983
Lot Details
- 7.7 Acre Lot
- 1 Common Wall
- Cul-De-Sac
- Wood Fence
- Front and Back Yard Sprinklers
HOA Fees
- $320 Monthly HOA Fees
Parking
- 2 Car Attached Garage
- Parking Available
- Driveway
Home Design
- Traditional Architecture
- Turnkey
- Concrete Roof
- Partial Copper Plumbing
Interior Spaces
- 1,610 Sq Ft Home
- 2-Story Property
- High Ceiling
- Ceiling Fan
- Recessed Lighting
- Gas Fireplace
- Double Pane Windows
- Blinds
- Sliding Doors
- Family Room Off Kitchen
- Living Room with Fireplace
- Home Office
- Neighborhood Views
Kitchen
- Gas Oven
- <<microwave>>
- Dishwasher
- Granite Countertops
Flooring
- Carpet
- Laminate
Bedrooms and Bathrooms
- 3 Bedrooms
- Upgraded Bathroom
- 3 Full Bathrooms
- <<tubWithShowerToken>>
Laundry
- Laundry Room
- Laundry in Garage
Home Security
Outdoor Features
- Spa
- Concrete Porch or Patio
- Exterior Lighting
Additional Features
- Property is near public transit
- Central Heating and Cooling System
Listing and Financial Details
- Tax Lot 1
- Tax Tract Number 33892
- Assessor Parcel Number 2837024090
Community Details
Overview
- Master Insurance
- 36 Units
- Bartlien & Company Association, Phone Number (661) 257-1570
- Maintained Community
- Greenbelt
Recreation
- Sport Court
- Community Playground
- Community Pool
- Community Spa
Security
- Carbon Monoxide Detectors
- Fire and Smoke Detector
Ownership History
Purchase Details
Home Financials for this Owner
Home Financials are based on the most recent Mortgage that was taken out on this home.Purchase Details
Home Financials for this Owner
Home Financials are based on the most recent Mortgage that was taken out on this home.Purchase Details
Home Financials for this Owner
Home Financials are based on the most recent Mortgage that was taken out on this home.Purchase Details
Home Financials for this Owner
Home Financials are based on the most recent Mortgage that was taken out on this home.Purchase Details
Home Financials for this Owner
Home Financials are based on the most recent Mortgage that was taken out on this home.Purchase Details
Home Financials for this Owner
Home Financials are based on the most recent Mortgage that was taken out on this home.Purchase Details
Purchase Details
Similar Homes in Canyon Country, CA
Home Values in the Area
Average Home Value in this Area
Purchase History
| Date | Type | Sale Price | Title Company |
|---|---|---|---|
| Grant Deed | $620,000 | Consumers Title Company | |
| Interfamily Deed Transfer | -- | All Valley Escrow Inc | |
| Grant Deed | $465,000 | First American Title Company | |
| Interfamily Deed Transfer | -- | Lawyers Title Vn | |
| Grant Deed | $290,000 | Provident Title Company | |
| Corporate Deed | $142,500 | Orange Coast Title | |
| Grant Deed | -- | First American Title | |
| Trustee Deed | $157,267 | Stewart Title |
Mortgage History
| Date | Status | Loan Amount | Loan Type |
|---|---|---|---|
| Open | $465,000 | New Conventional | |
| Previous Owner | $35,000 | Unknown | |
| Previous Owner | $427,350 | FHA | |
| Previous Owner | $277,500 | New Conventional | |
| Previous Owner | $262,000 | New Conventional | |
| Previous Owner | $262,825 | FHA | |
| Previous Owner | $266,412 | FHA | |
| Previous Owner | $160,000 | Unknown | |
| Previous Owner | $135,350 | No Value Available |
Property History
| Date | Event | Price | Change | Sq Ft Price |
|---|---|---|---|---|
| 10/21/2021 10/21/21 | Sold | $620,000 | +6.0% | $385 / Sq Ft |
| 09/15/2021 09/15/21 | For Sale | $585,000 | +25.8% | $363 / Sq Ft |
| 09/28/2018 09/28/18 | Sold | $465,000 | 0.0% | $289 / Sq Ft |
| 08/18/2018 08/18/18 | Pending | -- | -- | -- |
| 07/19/2018 07/19/18 | For Sale | $465,000 | 0.0% | $289 / Sq Ft |
| 06/01/2015 06/01/15 | Rented | $2,250 | 0.0% | -- |
| 05/29/2015 05/29/15 | Under Contract | -- | -- | -- |
| 04/14/2015 04/14/15 | For Rent | $2,250 | +4.7% | -- |
| 11/01/2014 11/01/14 | Rented | $2,150 | 0.0% | -- |
| 11/01/2014 11/01/14 | For Rent | $2,150 | -- | -- |
| 10/31/2014 10/31/14 | Under Contract | -- | -- | -- |
Tax History Compared to Growth
Tax History
| Year | Tax Paid | Tax Assessment Tax Assessment Total Assessment is a certain percentage of the fair market value that is determined by local assessors to be the total taxable value of land and additions on the property. | Land | Improvement |
|---|---|---|---|---|
| 2024 | $8,476 | $645,047 | $419,281 | $225,766 |
| 2023 | $8,272 | $632,400 | $411,060 | $221,340 |
| 2022 | $8,127 | $620,000 | $403,000 | $217,000 |
| 2021 | $6,453 | $479,212 | $273,924 | $205,288 |
| 2019 | $6,187 | $465,000 | $265,800 | $199,200 |
| 2018 | $4,539 | $326,527 | $132,525 | $194,002 |
| 2017 | $4,426 | $320,126 | $129,927 | $190,199 |
| 2016 | $4,268 | $313,850 | $127,380 | $186,470 |
| 2015 | $4,376 | $309,137 | $125,467 | $183,670 |
| 2014 | $4,309 | $303,083 | $123,010 | $180,073 |
Agents Affiliated with this Home
-
Tami Cicerello

Seller's Agent in 2021
Tami Cicerello
RE/MAX
(661) 212-3413
52 in this area
162 Total Sales
-
Mariness Chata

Seller Co-Listing Agent in 2021
Mariness Chata
RE/MAX
(661) 274-9129
26 in this area
59 Total Sales
-
Carolan Mcdermott

Buyer's Agent in 2021
Carolan Mcdermott
NextHome Real Estate Rockstars
(661) 312-4135
15 in this area
78 Total Sales
-
Debra Briscoe

Seller's Agent in 2018
Debra Briscoe
Pinnacle Estate Properties, Inc.
(661) 373-9407
27 in this area
67 Total Sales
-
C
Seller Co-Listing Agent in 2018
Charli Tuttle
VIP Realty Group
-
Pilar Scott-Walker
P
Buyer's Agent in 2018
Pilar Scott-Walker
eXp Realty of California Inc
(661) 290-3700
4 in this area
18 Total Sales
Map
Source: California Regional Multiple Listing Service (CRMLS)
MLS Number: SR18173840
APN: 2837-024-090
- 28927 Rue Daniel
- 28948 Marilyn Dr
- 28901 Lotusgarden Dr
- 15621 Saul Ct
- 15725 Kenneth Place Unit 226
- 15515 Carrousel Dr
- 28918 Lillyglen Dr
- 29408 Gary Dr
- 15520 Megan Dr
- 16146 Lost Canyon Rd
- 29493 Kristine Ct
- 28220 Oak Spring Canyon Rd
- 14825 Begonias Ln
- 16069 Comet Way
- 28123 Oak Spring Canyon Rd
- 28606 Solon Ave
- 28367 Sand Canyon Rd Unit 14
- 15242 Poppy Meadow St
- 29508 Alyssum Ln
- 29331 Kelly Ct
