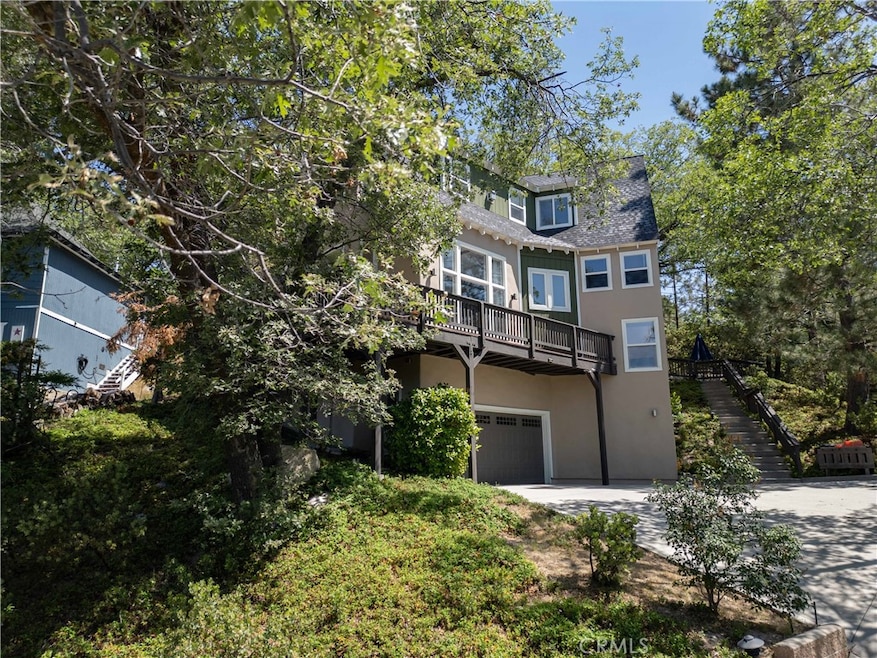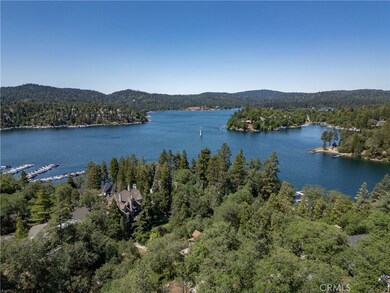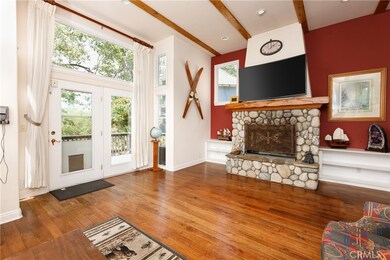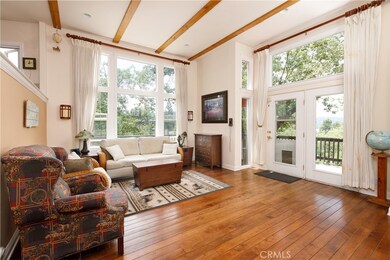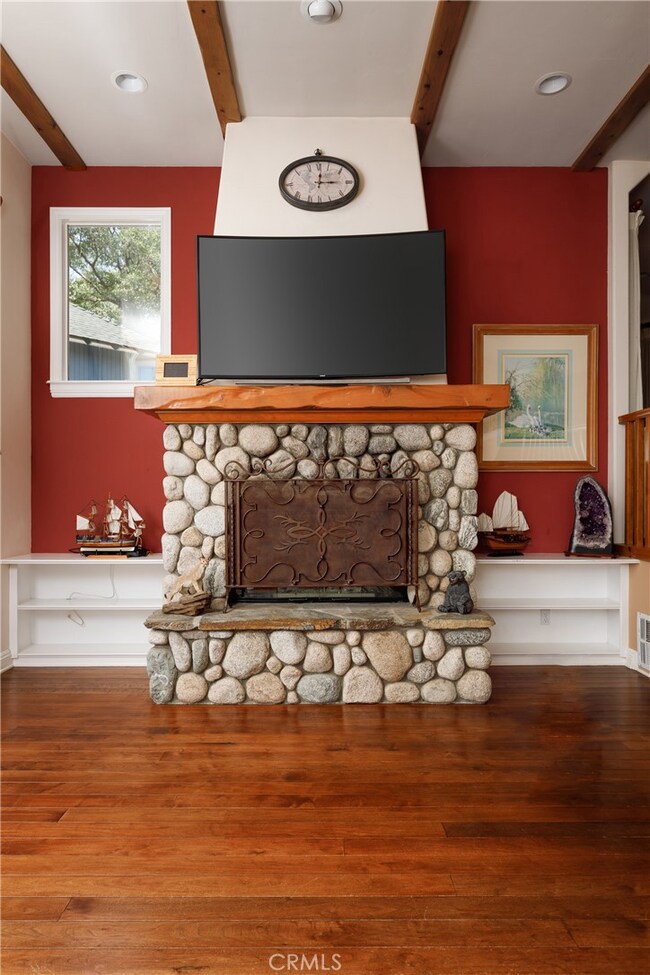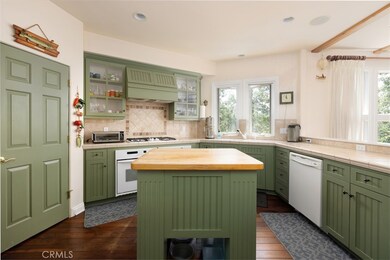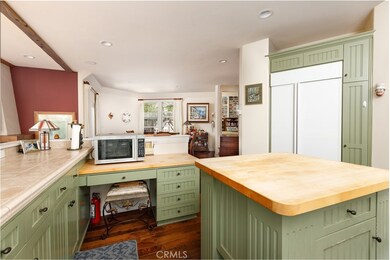28966 N Shore Rd Lake Arrowhead, CA 92352
Estimated payment $5,468/month
Highlights
- Fishing
- Primary Bedroom Suite
- Gated Community
- Covered RV Parking
- Across the Road from Lake or Ocean
- Lake View
About This Home
This is an incredible opportunity to own first-tier in one of Lake Arrowhead’s most prestigious gated communities. Located just across the road from the lake, this beautifully maintained 2002-built home delivers the mountain lifestyle you’ve been dreaming of—blending comfort, elegance, and serenity under a canopy of mature oak trees. With four bedrooms and three bathrooms, it’s ideal as a full-time residence or a luxurious lake retreat. ~ Lake access marker #62 is just steps away, inviting you to stroll over and enjoy all the magic of summer at the lake—morning paddles, sunny afternoons on the shore, and cool evening walks as the sun sets behind the trees. The open-concept main level is designed for easy living and entertaining, with tiered flooring that creates a natural flow between the living and dining areas. A main-level bedroom with its own private deck entrance offers flexible use as a guest room or home office. Upstairs, the primary suite is a true haven, featuring a cozy river rock fireplace, a live-edge mantel, a bay window reading nook, and a spa-like soaking tub. Two additional upstairs bedrooms, joined by a charming Jack-and-Jill bath, feel like something out of a storybook. ~ Custom tile accents, sweet private decks, and thoughtful touches add warmth and character throughout. Sunlight streams through large windows and glass doors, while the private, treed setting ensures a peaceful escape. The oversized two-car garage connects directly to the home via a graceful, curving driveway with a spacious turnaround.
Don’t miss your chance to own in North Shore Estates at an unbeatable price. Schedule your private tour today and start making your lake life dreams a reality!
Listing Agent
COLDWELL BANKER SKY RIDGE REALTY Brokerage Phone: 909-472-5551 License #01893619 Listed on: 07/13/2024

Co-Listing Agent
COLDWELL BANKER SKY RIDGE REALTY Brokerage Phone: 909-472-5551 License #01137060
Home Details
Home Type
- Single Family
Est. Annual Taxes
- $8,197
Year Built
- Built in 2002
Lot Details
- 10,119 Sq Ft Lot
- Property fronts a county road
- Landscaped
- Wooded Lot
- Property is zoned LA/RS-10M
HOA Fees
- $73 Monthly HOA Fees
Parking
- 2 Car Direct Access Garage
- 3 Open Parking Spaces
- Parking Available
- Side Facing Garage
- Up Slope from Street
- Driveway Up Slope From Street
- Covered RV Parking
Property Views
- Lake
- Woods
- Mountain
Home Design
- Entry on the 1st floor
- Composition Roof
Interior Spaces
- 2,373 Sq Ft Home
- 2-Story Property
- Open Floorplan
- Partially Furnished
- Dual Staircase
- Wired For Sound
- Beamed Ceilings
- Cathedral Ceiling
- Ceiling Fan
- Recessed Lighting
- Stained Glass
- Bay Window
- Entryway
- Living Room with Fireplace
- Living Room with Attached Deck
- Dining Room
- Storage
Kitchen
- Gas Oven
- Gas Range
- Dishwasher
- Kitchen Island
- Tile Countertops
- Disposal
Flooring
- Wood
- Carpet
Bedrooms and Bathrooms
- 4 Bedrooms | 1 Main Level Bedroom
- Fireplace in Primary Bedroom
- Primary Bedroom Suite
- Multi-Level Bedroom
- Walk-In Closet
- Jack-and-Jill Bathroom
- Soaking Tub
Laundry
- Laundry Room
- Dryer
- Washer
Outdoor Features
- Lake Privileges
- Patio
Location
- Across the Road from Lake or Ocean
- Property is near a park
Utilities
- Forced Air Heating System
- Natural Gas Connected
- Gas Water Heater
- Cable TV Available
Listing and Financial Details
- Tax Lot 34
- Tax Tract Number 17
- Assessor Parcel Number 0329221510000
- $810 per year additional tax assessments
- Seller Considering Concessions
Community Details
Overview
- N Shore Estates Association, Phone Number (909) 337-3055
- Marks Mngmt HOA
- Arrowhead Woods Subdivision
- Maintained Community
- Community Lake
- Near a National Forest
- Mountainous Community
Recreation
- Fishing
- Hiking Trails
- Bike Trail
Security
- Controlled Access
- Gated Community
Map
Home Values in the Area
Average Home Value in this Area
Tax History
| Year | Tax Paid | Tax Assessment Tax Assessment Total Assessment is a certain percentage of the fair market value that is determined by local assessors to be the total taxable value of land and additions on the property. | Land | Improvement |
|---|---|---|---|---|
| 2025 | $8,197 | $760,173 | $120,187 | $639,986 |
| 2024 | $8,197 | $745,267 | $117,830 | $627,437 |
| 2023 | $8,117 | $730,654 | $115,520 | $615,134 |
| 2022 | $7,951 | $716,328 | $113,255 | $603,073 |
| 2021 | $7,863 | $702,282 | $111,034 | $591,248 |
| 2020 | $7,867 | $695,080 | $109,895 | $585,185 |
| 2019 | $7,659 | $681,451 | $107,740 | $573,711 |
| 2018 | $7,512 | $668,089 | $105,627 | $562,462 |
| 2017 | $7,373 | $654,989 | $103,556 | $551,433 |
| 2016 | $7,227 | $642,146 | $101,525 | $540,621 |
| 2015 | $6,329 | $548,679 | $65,842 | $482,837 |
| 2014 | $6,162 | $537,931 | $64,552 | $473,379 |
Property History
| Date | Event | Price | List to Sale | Price per Sq Ft | Prior Sale |
|---|---|---|---|---|---|
| 10/22/2025 10/22/25 | Pending | -- | -- | -- | |
| 06/11/2025 06/11/25 | Price Changed | $895,000 | -4.6% | $377 / Sq Ft | |
| 04/10/2025 04/10/25 | Price Changed | $938,000 | -5.1% | $395 / Sq Ft | |
| 01/17/2025 01/17/25 | Price Changed | $988,000 | -10.1% | $416 / Sq Ft | |
| 09/16/2024 09/16/24 | Price Changed | $1,099,000 | -4.4% | $463 / Sq Ft | |
| 08/09/2024 08/09/24 | Price Changed | $1,149,900 | -4.1% | $485 / Sq Ft | |
| 07/13/2024 07/13/24 | For Sale | $1,199,000 | +89.6% | $505 / Sq Ft | |
| 05/29/2015 05/29/15 | Sold | $632,500 | -1.9% | $267 / Sq Ft | View Prior Sale |
| 04/13/2015 04/13/15 | Pending | -- | -- | -- | |
| 07/29/2014 07/29/14 | For Sale | $645,000 | +22.9% | $272 / Sq Ft | |
| 01/10/2012 01/10/12 | Sold | $525,000 | -12.4% | $221 / Sq Ft | View Prior Sale |
| 11/28/2011 11/28/11 | Pending | -- | -- | -- | |
| 10/17/2011 10/17/11 | For Sale | $599,000 | -- | $252 / Sq Ft |
Purchase History
| Date | Type | Sale Price | Title Company |
|---|---|---|---|
| Grant Deed | $632,500 | First American | |
| Interfamily Deed Transfer | -- | None Available | |
| Grant Deed | $525,000 | First American Title | |
| Interfamily Deed Transfer | -- | -- | |
| Grant Deed | $570,000 | First American | |
| Grant Deed | $518,000 | First American | |
| Grant Deed | $50,000 | First American Title Ins Co |
Mortgage History
| Date | Status | Loan Amount | Loan Type |
|---|---|---|---|
| Previous Owner | $349,000 | Adjustable Rate Mortgage/ARM | |
| Previous Owner | $456,000 | Purchase Money Mortgage | |
| Previous Owner | $414,400 | No Value Available |
Source: California Regional Multiple Listing Service (CRMLS)
MLS Number: EV24144044
APN: 0329-221-51
- 28411 N Shore Rd
- 0 N Shore Rd Unit IG25215843
- 695 Buckingham
- 26867 Inyo Ct
- 193 Heliotrope
- 28061 N Shore Rd
- 28087 N Shore Rd
- 28116 Lachen Rd
- 0 Lachen Rd
- 28220 Bern Ln
- 0 MBM3 S14 N Bay
- 0 Mbm 13 Slip 7 Unit IG25238144
- 0 Yukon Unit IG25089192
- 139 Grass Valley
- 692 Zurich
- 568 S568-B
- 1296 Calgary
- 1452 Golden Rule
- 0 Trinity Lot 333 Dr Unit IV24198118
- 929 Lucerne
