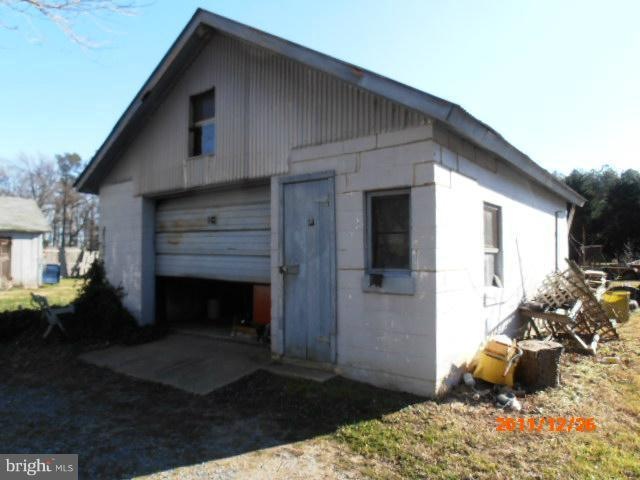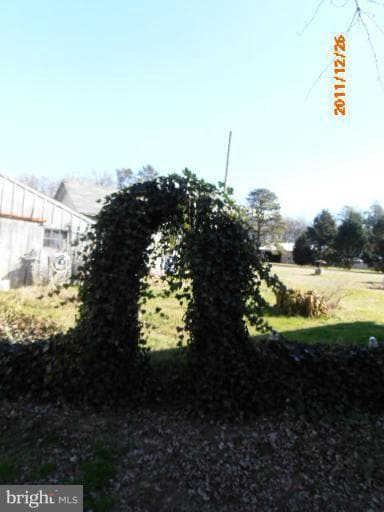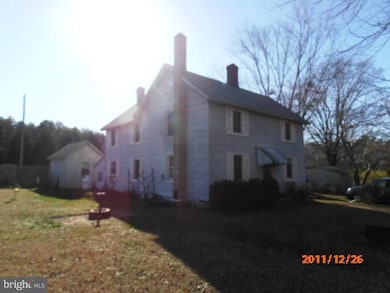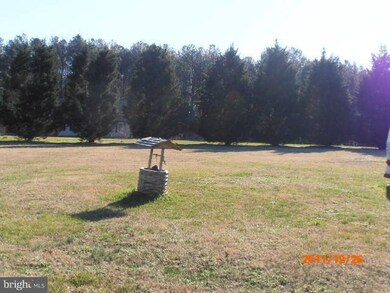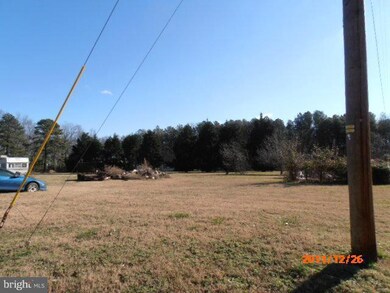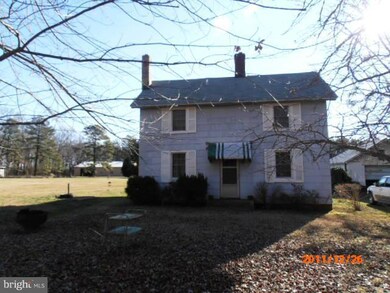28967 Sanderstown Rd Trappe, MD 21673
Highlights
- Open Floorplan
- Cape Cod Architecture
- No HOA
- Curved or Spiral Staircase
- Wood Flooring
- Circular Driveway
About This Home
As of October 2012PRICE DROPPED $40K. ! Value in the land. However, possible fixer upper or replace. Buyers responsibility for verification of well, septic, zonng and survey. Offers 2.75 acresoutside of the town of Trappe. Property will be cleared of debris
Last Agent to Sell the Property
Lisa Longest
Realty Navigator
Home Details
Home Type
- Single Family
Est. Annual Taxes
- $1,146
Year Built
- Built in 1900
Lot Details
- 2.73 Acre Lot
- Open Lot
- Cleared Lot
- Property is in below average condition
Parking
- 1 Car Detached Garage
- Parking Storage or Cabinetry
- Side Facing Garage
- Circular Driveway
- Dirt Driveway
- Off-Street Parking
Home Design
- Cape Cod Architecture
- Plaster Walls
- Composition Roof
- Asbestos
Interior Spaces
- Property has 2 Levels
- Open Floorplan
- Curved or Spiral Staircase
- Ceiling Fan
- Window Treatments
- Family Room Off Kitchen
- Wood Flooring
- Washer
Kitchen
- Eat-In Kitchen
- Gas Oven or Range
Bedrooms and Bathrooms
- 2 Bedrooms
- 1 Full Bathroom
Outdoor Features
- Screened Patio
- Shed
Horse Facilities and Amenities
- Run-In Shed
Utilities
- Vented Exhaust Fan
- Baseboard Heating
- Well
- Bottled Gas Water Heater
- Septic Tank
Community Details
- No Home Owners Association
Listing and Financial Details
- Tax Lot 2.737
- Assessor Parcel Number 2103117553
Ownership History
Purchase Details
Purchase Details
Purchase Details
Home Financials for this Owner
Home Financials are based on the most recent Mortgage that was taken out on this home.Purchase Details
Purchase Details
Map
Home Values in the Area
Average Home Value in this Area
Purchase History
| Date | Type | Sale Price | Title Company |
|---|---|---|---|
| Deed | $100,000 | Eastern Shore Title | |
| Deed | $100,000 | Eastern Shore Title | |
| Deed | -- | None Available | |
| Interfamily Deed Transfer | -- | None Available | |
| Deed | $75,000 | Venture Title Company | |
| Deed | -- | -- | |
| Deed | -- | -- |
Property History
| Date | Event | Price | Change | Sq Ft Price |
|---|---|---|---|---|
| 10/25/2019 10/25/19 | Rented | $1,200 | 0.0% | -- |
| 10/14/2019 10/14/19 | For Rent | $1,200 | 0.0% | -- |
| 10/01/2012 10/01/12 | Sold | $75,000 | -40.0% | $33 / Sq Ft |
| 09/07/2012 09/07/12 | Pending | -- | -- | -- |
| 04/23/2012 04/23/12 | Price Changed | $125,000 | -24.5% | $54 / Sq Ft |
| 12/27/2011 12/27/11 | For Sale | $165,500 | -- | $72 / Sq Ft |
Tax History
| Year | Tax Paid | Tax Assessment Tax Assessment Total Assessment is a certain percentage of the fair market value that is determined by local assessors to be the total taxable value of land and additions on the property. | Land | Improvement |
|---|---|---|---|---|
| 2024 | $1,639 | $176,433 | $0 | $0 |
| 2023 | $1,450 | $163,900 | $86,000 | $77,900 |
| 2022 | $1,340 | $162,567 | $0 | $0 |
| 2021 | $1,288 | $161,233 | $0 | $0 |
| 2020 | $1,248 | $159,900 | $86,900 | $73,000 |
| 2019 | $1,177 | $150,400 | $0 | $0 |
| 2018 | $1,072 | $140,900 | $0 | $0 |
| 2017 | $957 | $131,400 | $0 | $0 |
| 2016 | $846 | $126,833 | $0 | $0 |
| 2015 | $577 | $122,267 | $0 | $0 |
| 2014 | $577 | $117,700 | $0 | $0 |
Source: Bright MLS
MLS Number: 1004659760
APN: 03-117553
- 5161 Ocean Gateway
- 28706 Almshouse Rd
- 0 Ocean Gateway Unit MDTA2010306
- 1215 Loch Ness Ln
- 0 Brick Row Dr
- 0 Backtown Rd
- 1260 Lake Michigan
- 1547 Lake Tahoe Dr
- 1007 Champlain Ct
- 1009 Champlain Ct
- 1015 Champlain Ct
- 4096 Main St
- 0 1215 Loch Ness Ln Unit MDTA2010072
- 28103 Brick Row Dr
- 133 Lake Tahoe Dr
- 1531 Lake Tahoe Dr
- 1529 Lake Tahoe Dr
- 1536 Lake Tahoe Dr
- 0 Sailors Retreat Rd Unit MDTA2009052
- 1431 Lake Geneva Dr
