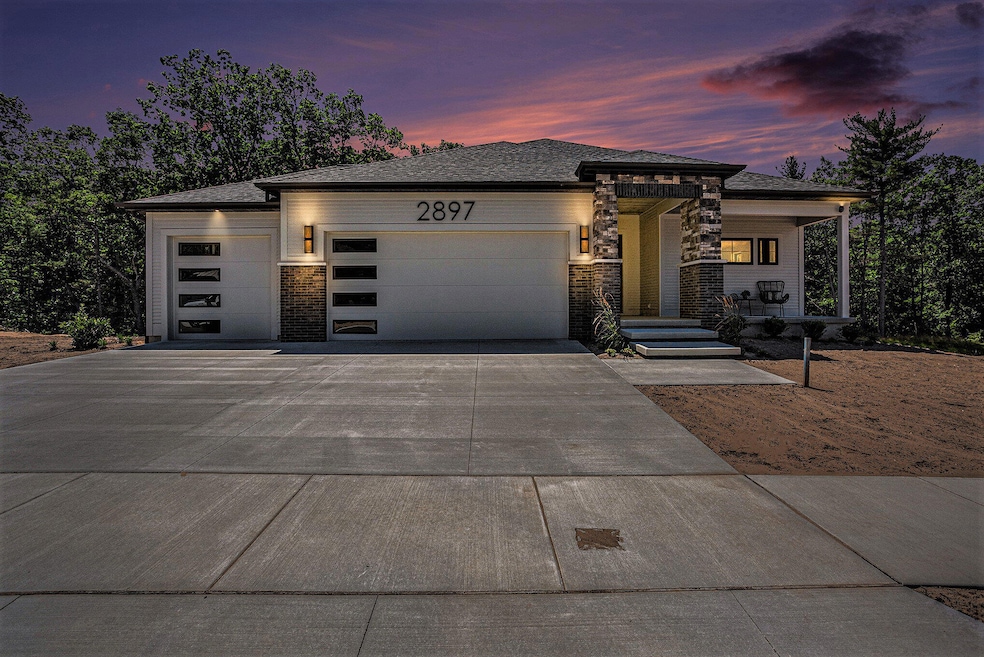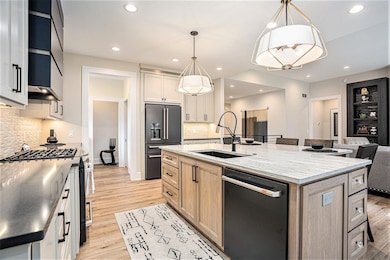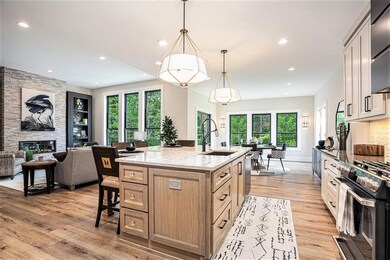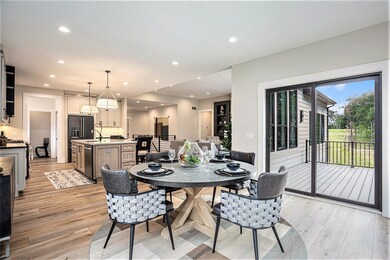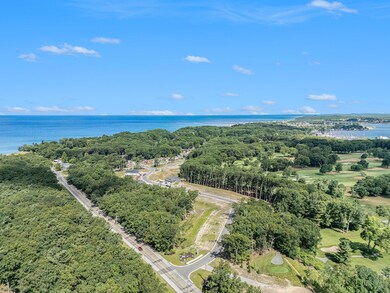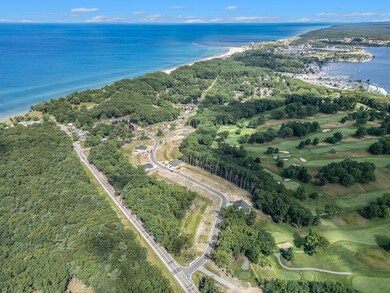
2897 Duneside Drive Trail Muskegon, MI 49441
Lakeside NeighborhoodHighlights
- Golf Course Community
- Clubhouse
- Vaulted Ceiling
- New Construction
- Wooded Lot
- Community Pool
About This Home
As of February 2025Introducing an impeccably crafted home in the prestigious Lakeside Dunes golf community at Muskegon Country Club. ''The Caddy'' floor plan features four bedrooms and three baths across a spacious 2090 sq ft. main floor, with an additional 890 sq ft. finished walk-out lower level. This residence is characterized by abundant natural light, expansive windows, and soaring ceilings, creating an open and airy atmosphere. The kitchen boasts custom-built cabinetry, an oversized island, and top-tier GE Cafe appliances, complemented by a convenient walk-through pantry. Enhancing its allure, the property includes a three-stall garage, 8 ft solid interior doors, and an upscale trim package exuding quality and sophistication. A stunning fireplace serves as a central focal point, contributing to the inviting ambiance of the home. For discerning buyers seeking a blend of luxury, functionality, and modern elegance, this meticulously detailed residence awaits. Contact us today to schedule an exclusive preview of this remarkable property. $380 hoa est monthly fee includes social membership to Muskegon Country Club.
Last Agent to Sell the Property
Keller Williams Realty Rivertown Listed on: 09/02/2024

Property Details
Home Type
- Condominium
Year Built
- Built in 2024 | New Construction
Lot Details
- Property fronts a private road
- Shrub
- Lot Has A Rolling Slope
- Sprinkler System
- Wooded Lot
HOA Fees
- $368 Monthly HOA Fees
Parking
- 3 Car Attached Garage
- Garage Door Opener
Home Design
- Brick or Stone Mason
- Shingle Roof
- HardiePlank Siding
- Stone
Interior Spaces
- 2,980 Sq Ft Home
- 1-Story Property
- Built-In Desk
- Vaulted Ceiling
- Ceiling Fan
- Living Room with Fireplace
- Carpet
- Kitchen Island
Bedrooms and Bathrooms
- 4 Bedrooms | 2 Main Level Bedrooms
- En-Suite Bathroom
- 4 Full Bathrooms
Laundry
- Laundry Room
- Laundry on main level
- Sink Near Laundry
- Gas Dryer Hookup
Finished Basement
- Walk-Out Basement
- Sump Pump
Accessible Home Design
- Low Threshold Shower
- Halls are 36 inches wide or more
- Rocker Light Switch
- Doors with lever handles
- Doors are 36 inches wide or more
Utilities
- Forced Air Heating and Cooling System
- Heating System Uses Natural Gas
- Natural Gas Water Heater
Listing and Financial Details
- Home warranty included in the sale of the property
Community Details
Overview
- Association fees include snow removal, lawn/yard care
- $750 HOA Transfer Fee
- Lakeside Diunes Condos
- Built by Gary Byker
- Lakeside Dunes Subdivision
Amenities
- Restaurant
- Clubhouse
Recreation
- Golf Course Community
- Community Pool
Pet Policy
- Pets Allowed
Similar Home in Muskegon, MI
Home Values in the Area
Average Home Value in this Area
Property History
| Date | Event | Price | Change | Sq Ft Price |
|---|---|---|---|---|
| 02/21/2025 02/21/25 | Sold | $930,400 | +3.5% | $312 / Sq Ft |
| 01/01/2025 01/01/25 | Pending | -- | -- | -- |
| 09/02/2024 09/02/24 | For Sale | $899,000 | -- | $302 / Sq Ft |
Tax History Compared to Growth
Agents Affiliated with this Home
-
Barbara Rinck

Seller's Agent in 2025
Barbara Rinck
Keller Williams Realty Rivertown
(616) 819-9210
2 in this area
202 Total Sales
-
Thomas Serio

Buyer's Agent in 2025
Thomas Serio
Real Estate West
(231) 286-0102
12 in this area
469 Total Sales
Map
Source: Southwestern Michigan Association of REALTORS®
MLS Number: 24046010
- 2885 Duneside Trail Unit 25
- 2880 Duneside Trail Unit 13
- 2892 Duneside Trail Unit 9
- 2898 Duneside Trail
- 2904 Duneside Trail
- 2550 Crozier Ave
- 3016 Knollwood Ct
- 2877 Duneside Trail Unit 23
- 2975 Sherwood Ct
- 3087 Knollwood Ct
- 2964 Lakeshore Dr Unit W204
- 2964 Lakeshore Dr Unit W501
- 2964 Lakeshore Dr Unit E701
- 2964 Lakeshore Dr Unit E304
- 2436 Harding Ave
- 2471 Lakeshore Dr
- 3087 Larkin St
- 2128 Sampson Ave
- 2316 Harding Ave
- 2277 Harding Ave
