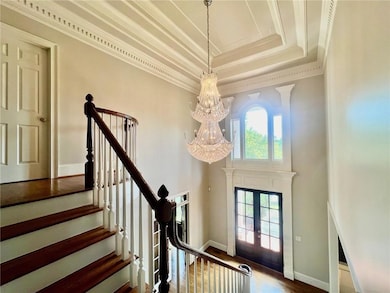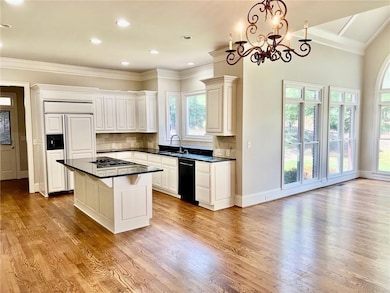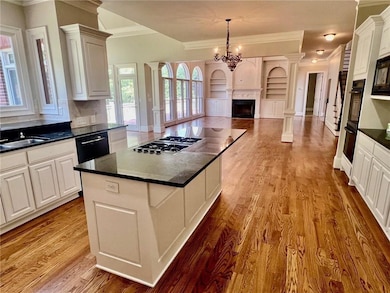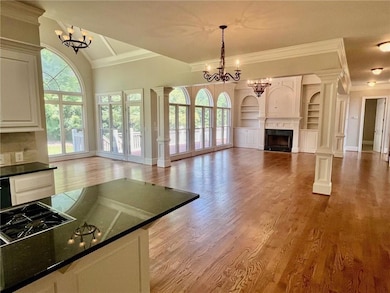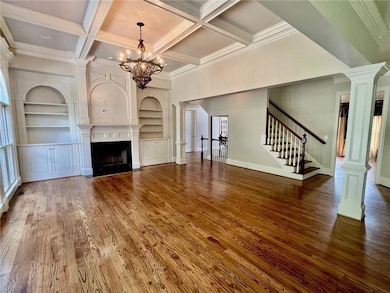2897 Major Ridge Trail Duluth, GA 30097
Highlights
- 0.81 Acre Lot
- Dining Room Seats More Than Twelve
- Private Lot
- M. H. Mason Elementary School Rated A
- Deck
- Oversized primary bedroom
About This Home
Wonderful four sides brick estate home on almost one acre lot in prestigious Sugarloaf Country Club, a guard gated community. Inviting open floor plan. Gourmet kitchen with creamy white cabinets and granite. Great room with coffered ceiling and fireplace flows to sunroom making for a delightfully open floor plan. All main floor areas freshly painted in modern color palette! Luxurious master suite upstairs with fireplace. Large secondary bedrooms with ensuite bathrooms and walk-in closets. Awesome terrace with gleaming hardwoods, entertaining bar with brick wall, billiards rm, media room, full bedroom/bathroom, bonus room and more. Fabulous, lush, large backyard. House has been freshly painted.
Home Details
Home Type
- Single Family
Est. Annual Taxes
- $22,553
Year Built
- Built in 2000
Lot Details
- 0.81 Acre Lot
- Property fronts a private road
- Landscaped
- Private Lot
- Irrigation Equipment
- Back Yard Fenced and Front Yard
Parking
- 3 Car Garage
- Side Facing Garage
- Driveway Level
Home Design
- Traditional Architecture
- Composition Roof
- Concrete Siding
- Cement Siding
- Three Sided Brick Exterior Elevation
Interior Spaces
- 3-Story Property
- Bookcases
- Cathedral Ceiling
- Ceiling Fan
- Fireplace With Glass Doors
- Gas Log Fireplace
- Double Pane Windows
- Insulated Windows
- Two Story Entrance Foyer
- Family Room with Fireplace
- Great Room
- Dining Room Seats More Than Twelve
- Formal Dining Room
- Home Office
- Library
- Keeping Room with Fireplace
- Home Gym
- Pull Down Stairs to Attic
- Fire and Smoke Detector
Kitchen
- Open to Family Room
- Breakfast Bar
- Double Oven
- Microwave
- Kitchen Island
- Stone Countertops
Flooring
- Carpet
- Ceramic Tile
Bedrooms and Bathrooms
- Oversized primary bedroom
- Walk-In Closet
- In-Law or Guest Suite
- Dual Vanity Sinks in Primary Bathroom
- Separate Shower in Primary Bathroom
Laundry
- Laundry Room
- Laundry on upper level
Finished Basement
- Basement Fills Entire Space Under The House
- Interior and Exterior Basement Entry
- Stubbed For A Bathroom
- Natural lighting in basement
Outdoor Features
- Deck
- Rain Gutters
Location
- Property is near schools
Schools
- Mason Elementary School
- Hull Middle School
- Peachtree Ridge High School
Utilities
- Forced Air Zoned Cooling and Heating System
- Heating System Uses Natural Gas
- Underground Utilities
- High Speed Internet
- Cable TV Available
Listing and Financial Details
- 12 Month Lease Term
- $75 Application Fee
- Assessor Parcel Number R7159 064
Community Details
Overview
- Property has a Home Owners Association
- Application Fee Required
- Sugarloaf Country Club Subdivision
Recreation
- Tennis Courts
- Community Playground
- Community Pool
Map
Source: First Multiple Listing Service (FMLS)
MLS Number: 7638916
APN: 7-159-064
- 2918 Major Ridge Trail
- 2760 Sugarloaf Club Dr
- 2661 Willow Green Dr
- 2746 Saxon Dr
- 2756 Saxon Dr Unit 6
- 2745 Saxon Dr
- 3161 Willowstone Dr
- 2883 Thurleston Ln
- 3088 Willowstone Dr
- 2893 Thurleston Ln
- 2770 Pebble Hill Trace
- 3076 Harris Mill Ct
- 2932 Hunting Wood Walk
- 2747 Mount Pleasant Trail
- 3311 Dogwood Ln Unit I
- 2245 Taylor Grady Terrace
- 2502 Oak Hill Overlook
- 2938 Willowstone Dr
- 2677 Ashley Oaks Ct
- 2539 Parcview Run Cove NW
- 2883 Thurleston Ln
- 2911 Willowstone Dr
- 2945 Dogwood Creek Pkwy
- 2826 Whippoorwill Cir
- 3341 Baneberry Trail
- 2685 Peachtree Walk
- 2747 Lockerly Ln
- 3411 Swallowtail Terrace
- 2539 Larson Creek Cove
- 1744 Malvern Hill Place
- 3070 Bugle Dr
- 2605 Meadow Church Rd
- 2398 Meadow Falls Ln
- 2572 Gadsen Walk
- 2574 Dogwood Pond Rd
- 2530 Gadsen Walk
- 2201 Landing Walk Dr
- 2207 Landing Walk Dr

