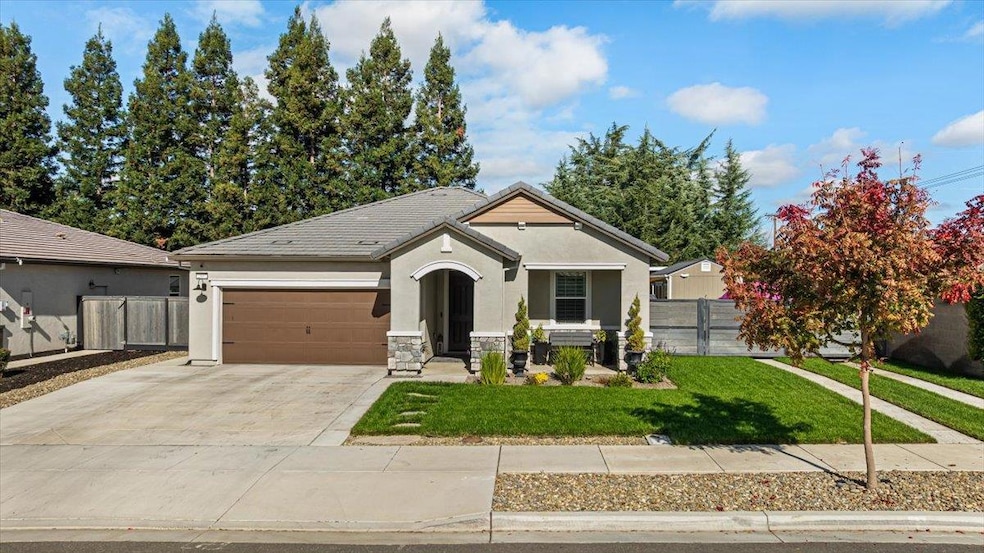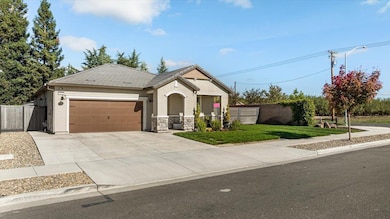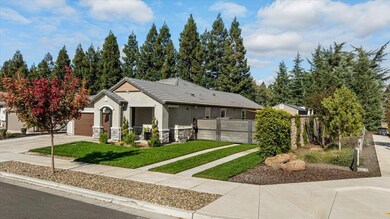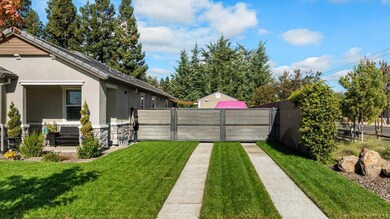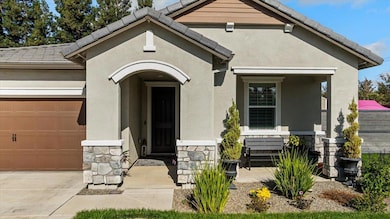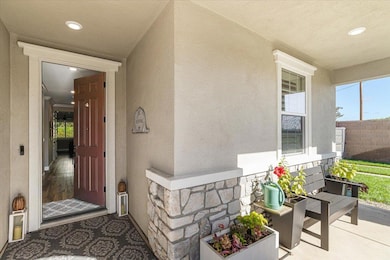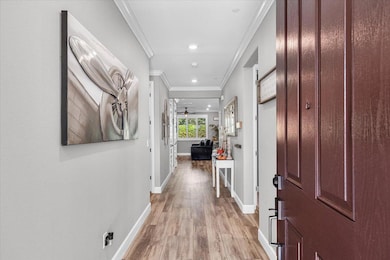2897 Margot Ln Turlock, CA 95382
Estimated payment $4,849/month
Highlights
- Above Ground Pool
- Solar Power System
- Great Room
- RV Access or Parking
- Corner Lot
- Granite Countertops
About This Home
Welcome to your very own Paradise in this beautifully upgraded 3-bedroom, 2-bath home, plus an added office that truly has it all! From the moment you step inside, you'll notice the pride of ownership and attention to detail--from the elegant crown molding to the custom plantation shutters throughout. The open kitchen and living areas make entertaining a breeze, and the home is equipped with built-in speakers throughout the interior and exterior patio for seamless indoor-outdoor living. The backyard is a private retreat featuring a relaxing swim spa with a stylish pergola, plus a versatile shed complete with electricity, lighting, and finished walls--perfect for a workshop, hobby space, or extra storage. Behind a custom-made gate, you'll find generous parking for your RV or boat. The garage is EV-ready with power for your electric car, adding modern convenience to the long list of upgrades this home offers. Sellers have invested over $175k in upgrades to this home, and every feature has been carefully chosen for comfort, efficiency, and everyday enjoyment--there are simply too many to name! You really need to see this home in person to appreciate all the extras it has to offer--this Turlock treasure is truly one of a kind!
Home Details
Home Type
- Single Family
Year Built
- Built in 2022
Lot Details
- 10,254 Sq Ft Lot
- South Facing Home
- Dog Run
- Back Yard Fenced
- Landscaped
- Corner Lot
- Sprinklers on Timer
- Property is zoned R1
Parking
- 2 Car Attached Garage
- Front Facing Garage
- Garage Door Opener
- RV Access or Parking
Home Design
- Slab Foundation
- Frame Construction
- Tile Roof
- Stucco
- Stone
Interior Spaces
- 1,718 Sq Ft Home
- 1-Story Property
- Crown Molding
- Ceiling Fan
- Gas Fireplace
- Double Pane Windows
- ENERGY STAR Qualified Windows
- Plantation Shutters
- Great Room
- Family Room
- Combination Dining and Living Room
- Home Office
Kitchen
- Built-In Electric Oven
- Range Hood
- Microwave
- Plumbed For Ice Maker
- Dishwasher
- Kitchen Island
- Granite Countertops
- Disposal
Flooring
- Carpet
- Tile
- Vinyl
Bedrooms and Bathrooms
- 3 Bedrooms
- Walk-In Closet
- 2 Full Bathrooms
- Tile Bathroom Countertop
- Secondary Bathroom Double Sinks
- Low Flow Toliet
- Separate Shower
Laundry
- Laundry Room
- 220 Volts In Laundry
Home Security
- Security System Owned
- Carbon Monoxide Detectors
- Fire and Smoke Detector
Eco-Friendly Details
- Solar Power System
Pool
- Above Ground Pool
- Sport pool features two shallow ends and a deeper center
- Poolside Lot
- Pool Cover
Outdoor Features
- Covered Patio or Porch
- Shed
- Pergola
Utilities
- Central Heating and Cooling System
- Refrigerated and Evaporative Cooling System
- Treatment Plant
- Tankless Water Heater
- High Speed Internet
Community Details
- No Home Owners Association
Listing and Financial Details
- Assessor Parcel Number 073-053-001-000
Map
Tax History
| Year | Tax Paid | Tax Assessment Tax Assessment Total Assessment is a certain percentage of the fair market value that is determined by local assessors to be the total taxable value of land and additions on the property. | Land | Improvement |
|---|---|---|---|---|
| 2025 | $10,392 | $653,116 | $301,716 | $351,400 |
| 2024 | $10,230 | $640,310 | $295,800 | $344,510 |
| 2023 | $5,754 | $440,774 | $145,732 | $295,042 |
| 2022 | $1,422 | $124,875 | $124,875 | $0 |
Property History
| Date | Event | Price | List to Sale | Price per Sq Ft | Prior Sale |
|---|---|---|---|---|---|
| 11/12/2025 11/12/25 | For Sale | $762,500 | +21.5% | $444 / Sq Ft | |
| 05/12/2023 05/12/23 | Sold | $627,755 | +0.4% | $365 / Sq Ft | View Prior Sale |
| 03/29/2023 03/29/23 | Pending | -- | -- | -- | |
| 02/05/2023 02/05/23 | For Sale | $624,990 | -- | $364 / Sq Ft |
Source: MetroList
MLS Number: 225143233
APN: 073-53-01
- 2754 Millstream Ln
- 2970 E Tuolumne Rd
- 2791 E Tuolumne Rd
- 3620 E Monte Vista Ave
- 2524 Augusta Place
- 3418 N Waring Rd Unit 79
- 2880 N Quincy Rd
- 2218 E Tuolumne Rd
- 2250 Castleview Dr
- 2200 E Tuolumne Rd
- 2575 Kensington Ct
- 4114 Valkommen Dr
- 2912 Marazan St
- 3600 E Hawkeye Ave
- 1850 Hammond Dr
- 3221 Amethyst Way
- 4513 E Tuolumne Rd
- 2604 Brickburg St
- 0 Hogin Rd Unit MC25187945
- 0 Hogin Rd Unit 225067168
- 1403 E Monte Vista Ave
- 2481 E Canal Dr Unit Sunshine Studio
- 1749 N Olive Ave
- 351 E Monte Vista Ave
- 275 E Minnesota Ave
- 1580 N Denair Ave
- 3639 Tuscany Place
- 303 Wayside Dr
- 3639 Nicole Ct
- 1317 Myrtle St Unit 2
- 4610 Fosberg Rd
- 300 Tampa St
- 152 20th Century Blvd
- 940 Collegeview Dr
- 312 W Main St
- 312 W Main St
- 3701 Crowell Rd
- 1360 Shady Ln Unit 316
- 4389 N Walnut Rd
- 1905 Roth Ct
