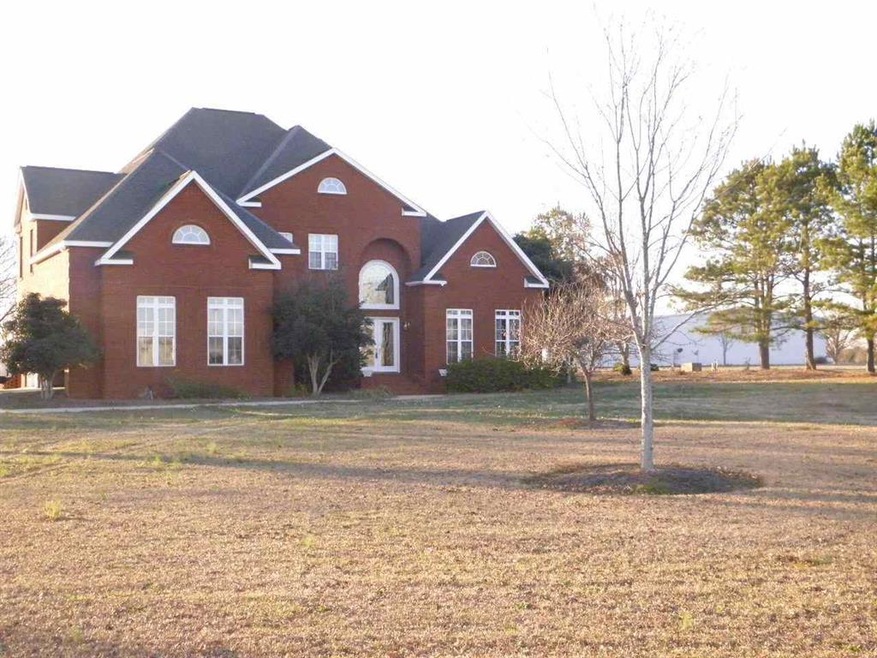
$469,900
- 4 Beds
- 4 Baths
- 3,794 Sq Ft
- 7550 Ga Highway 42 S
- Fort Valley, GA
Must see to appreciate this country home!! Owner was a self -employed home builder, and he did all of the work down to putting in the hardwood flooring!! This beauty in the country has all the charm you could ever want! Beautiful, rocking chair front porch! The possibilities with this floorplan areendless; 2 spacious living areas, HUGE gameroom/media room, huge main Kitchen and one in the
Peter M Solomon Sheridan, Solomon & Associates
