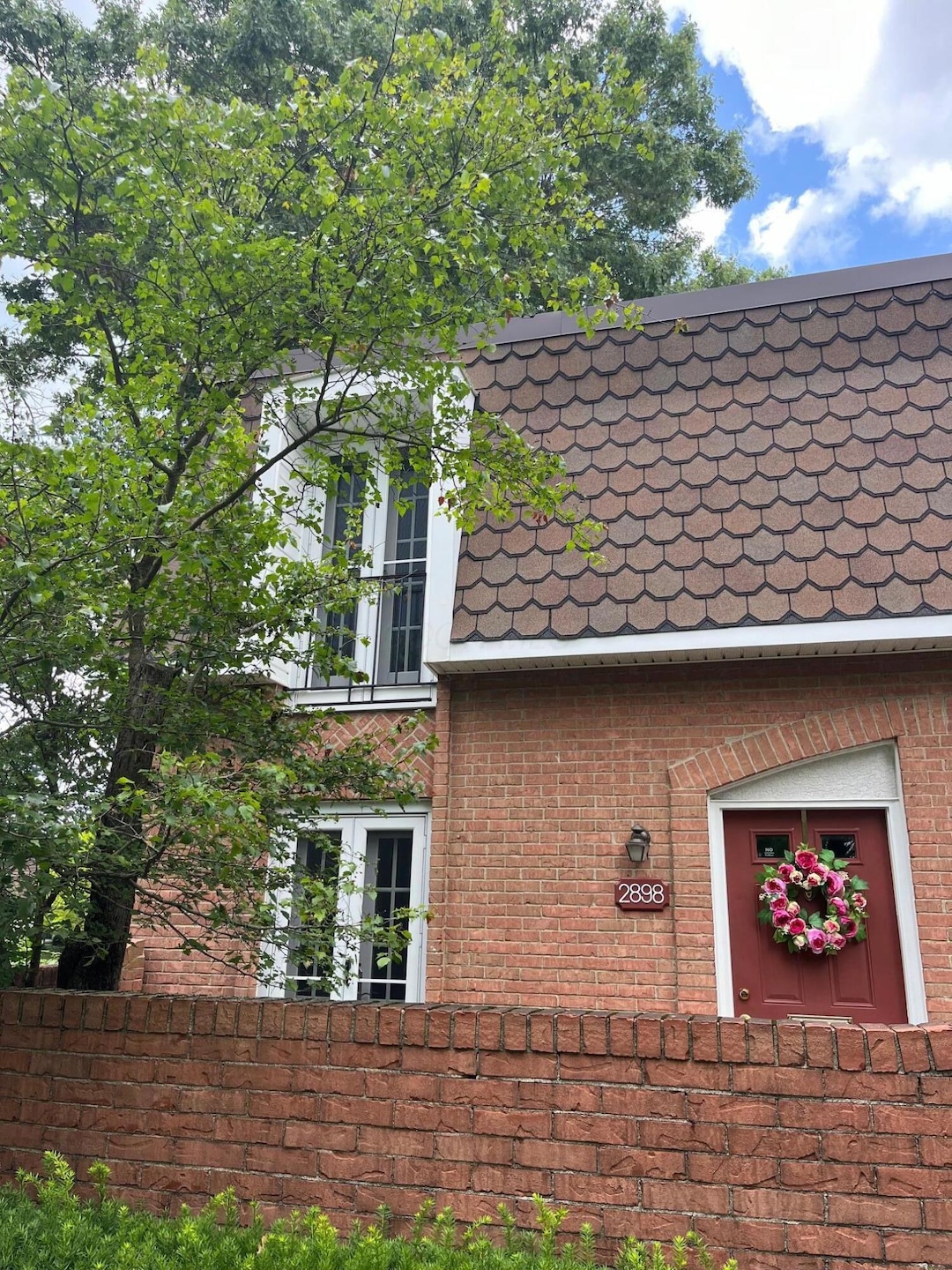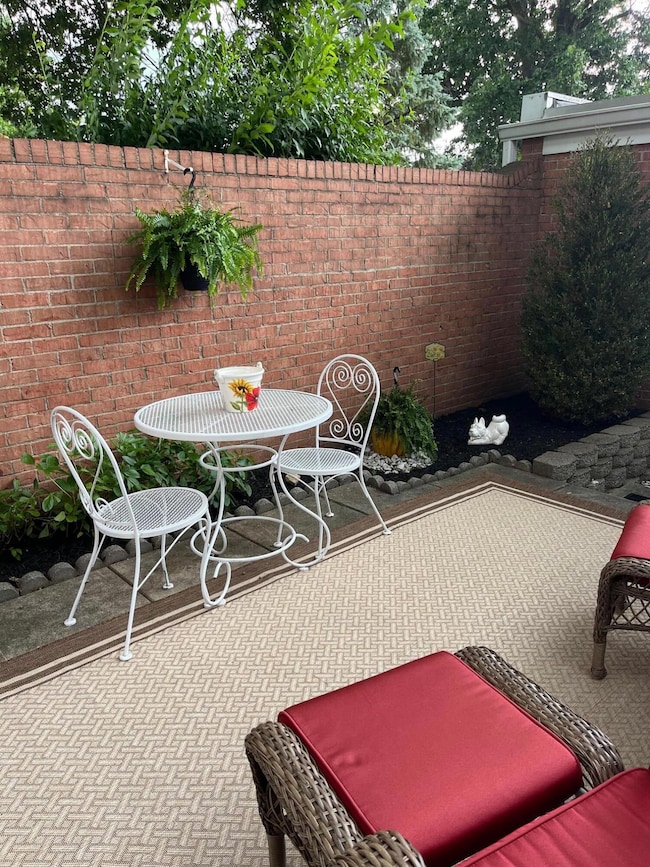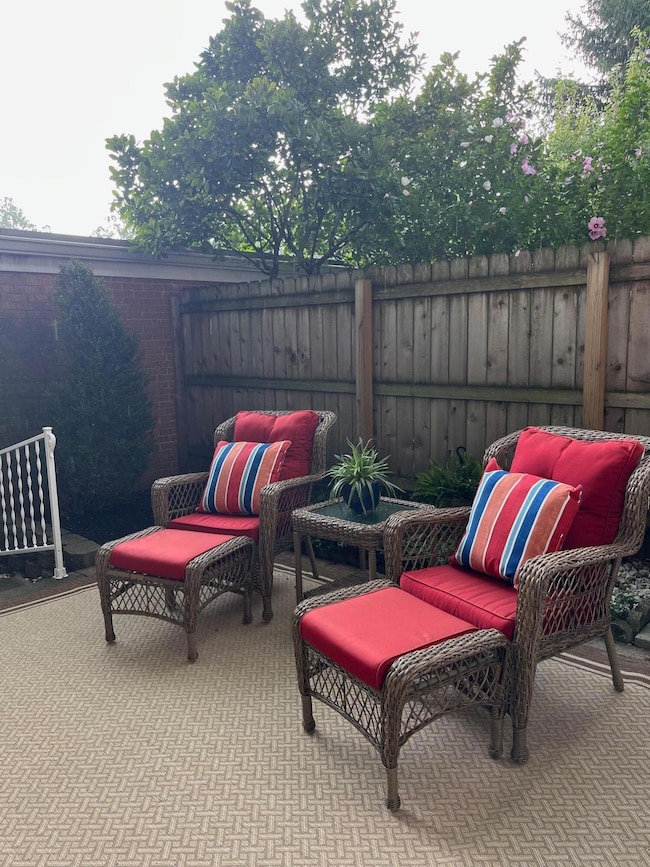
2898 Chateau Cir Unit 7 Columbus, OH 43221
Estimated payment $2,079/month
Highlights
- No Units Above
- Clubhouse
- Community Pool
- Tremont Elementary School Rated A-
- Traditional Architecture
- Community Basketball Court
About This Home
PHOTOS COMING 7/15. Rare opportunity to own this wonderful end unit condo located in The Landings and top-rated Upper Arlington schools - units in this neighborhood seldomly come available! Welcome to 2898 Chateau Circle, a beautifully updated two-story condo that has it all. So much curb appeal with an elegant brick exterior, charming Juliette balconies, and fresh landscaping. Enter through the private courtyard into the freshly painted home featuring an updated kitchen with stainless appliances, pantry and French doors; formal dining room with wrought iron railing; light-filled living room with wood-burning fireplace and custom built-ins; and modern half bathroom. Upstairs you'll find two large bedrooms, an updated full bathroom, and convenient laundry room. This home has tons of closets and so much storage space. Relax on your secluded backyard patio, which leads out to the covered carport and storage bin, with plenty of guest parking. Economical HOA includes gas, water, trash/recycling, lawn care, snow removal, and access to great community amenities including a pool and clubhouse. Convenient location near parks, shopping, dining, entertainment and major employers. The seller is offering this beautiful home as turn key. All you have to do is bring your clothes and toothbrush, and start enjoying your new home. If you have your own furniture, that is great, too. Welcome home!
Open House Schedule
-
Saturday, July 19, 202510:00 am to 12:00 pm7/19/2025 10:00:00 AM +00:007/19/2025 12:00:00 PM +00:00Add to Calendar
-
Sunday, July 20, 20251:00 to 3:00 pm7/20/2025 1:00:00 PM +00:007/20/2025 3:00:00 PM +00:00Add to Calendar
Property Details
Home Type
- Condominium
Est. Annual Taxes
- $4,030
Year Built
- Built in 1967
Lot Details
- No Units Above
- End Unit
- No Units Located Below
- 1 Common Wall
- Fenced Yard
HOA Fees
- $420 Monthly HOA Fees
Home Design
- Traditional Architecture
- Brick Exterior Construction
- Slab Foundation
Interior Spaces
- 1,088 Sq Ft Home
- 2-Story Property
- Wood Burning Fireplace
- Insulated Windows
Kitchen
- Electric Range
- <<microwave>>
- Dishwasher
Flooring
- Carpet
- Ceramic Tile
Bedrooms and Bathrooms
- 2 Bedrooms
Laundry
- Laundry on upper level
- Electric Dryer Hookup
Parking
- 1 Carport Space
- No Garage
Outdoor Features
- Balcony
- Patio
- Shed
- Storage Shed
Utilities
- Forced Air Heating and Cooling System
- Heating System Uses Gas
- Gas Available
- Gas Water Heater
Listing and Financial Details
- Assessor Parcel Number 070-013554
Community Details
Overview
- Association fees include lawn care, gas, insurance, sewer, trash, water, snow removal
- Association Phone (614) 686-7775
- Aimee Steere HOA
- On-Site Maintenance
Amenities
- Clubhouse
- Recreation Room
Recreation
- Community Basketball Court
- Community Pool
- Bike Trail
- Snow Removal
Map
Home Values in the Area
Average Home Value in this Area
Tax History
| Year | Tax Paid | Tax Assessment Tax Assessment Total Assessment is a certain percentage of the fair market value that is determined by local assessors to be the total taxable value of land and additions on the property. | Land | Improvement |
|---|---|---|---|---|
| 2024 | $4,030 | $69,620 | $23,100 | $46,520 |
| 2023 | $4,022 | $69,620 | $23,100 | $46,520 |
| 2022 | $3,745 | $53,590 | $9,420 | $44,170 |
| 2021 | $3,315 | $53,590 | $9,420 | $44,170 |
| 2020 | $3,286 | $53,590 | $9,420 | $44,170 |
| 2019 | $2,973 | $42,880 | $7,530 | $35,350 |
| 2018 | $2,705 | $42,880 | $7,530 | $35,350 |
| 2017 | $2,951 | $42,880 | $7,530 | $35,350 |
| 2016 | $2,416 | $36,540 | $6,510 | $30,030 |
| 2015 | $2,414 | $36,540 | $6,510 | $30,030 |
| 2014 | $2,417 | $36,540 | $6,510 | $30,030 |
| 2013 | $1,411 | $40,600 | $7,245 | $33,355 |
Purchase History
| Date | Type | Sale Price | Title Company |
|---|---|---|---|
| Warranty Deed | -- | None Listed On Document | |
| Interfamily Deed Transfer | -- | None Available | |
| Warranty Deed | $146,000 | Transcounty Title Agency Llc | |
| Warranty Deed | $129,000 | Amerititle | |
| Warranty Deed | $85,500 | -- |
Mortgage History
| Date | Status | Loan Amount | Loan Type |
|---|---|---|---|
| Previous Owner | $103,200 | Fannie Mae Freddie Mac | |
| Previous Owner | $83,190 | FHA |
Similar Homes in the area
Source: Columbus and Central Ohio Regional MLS
MLS Number: 225025814
APN: 070-013554
- 2849 Canterbury Ln
- 3245 Kioka Ave
- 3130 S Dorchester Rd
- 2841 Doncaster Rd
- 2560 Zollinger Rd
- 2579 Wickliffe Rd
- 3254 Brookview Way Unit 15
- 3120 Walden Ravines
- 2490 Wickliffe Rd
- 3137 Griggsview Ct Unit 3137
- 3195 Summerdale Ln Unit 64
- 2615 Charing Rd Unit B
- 2582 Scioto View Ln Unit H
- 3243 Summerdale Ln Unit 46
- 2528 Onandaga Dr
- 3134 Asbury Dr
- 2554 Nottingham Rd
- 2979 Avalon Rd
- 3031 Avalon Rd
- 3041 Avalon Rd
- 2820 Margate Rd
- 2684 Eastcleft Dr
- 2663 Charing Rd
- 2530 Sherwin Rd
- 2555 Shore Line Ln
- 2532 Cranford Rd
- 3281 Smiley Rd
- 2777 Donna Dr
- 3155 Terra Dr
- 3 Polley Rd
- 2299 River Oaks Dr
- 2394 Fishinger Rd
- 2211 Dublin Rd
- 2021 Harwitch Rd
- 2154 Quarry Trails Dr
- 2791 Hopper Way
- 3280 Mill Run Dr
- 2828 Marblevista Blvd
- 3255 Mckinley Ave
- 3160 Donny Cove Place


