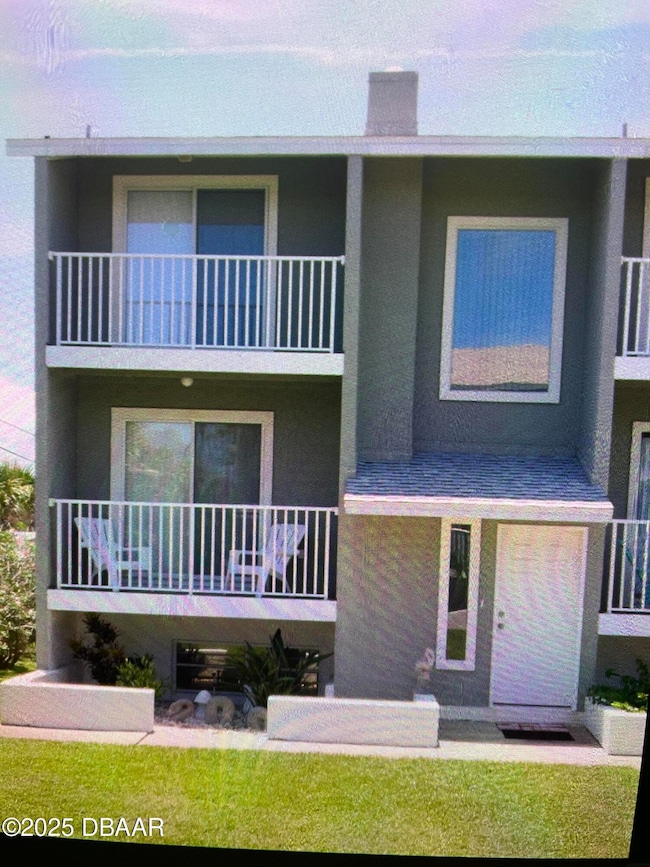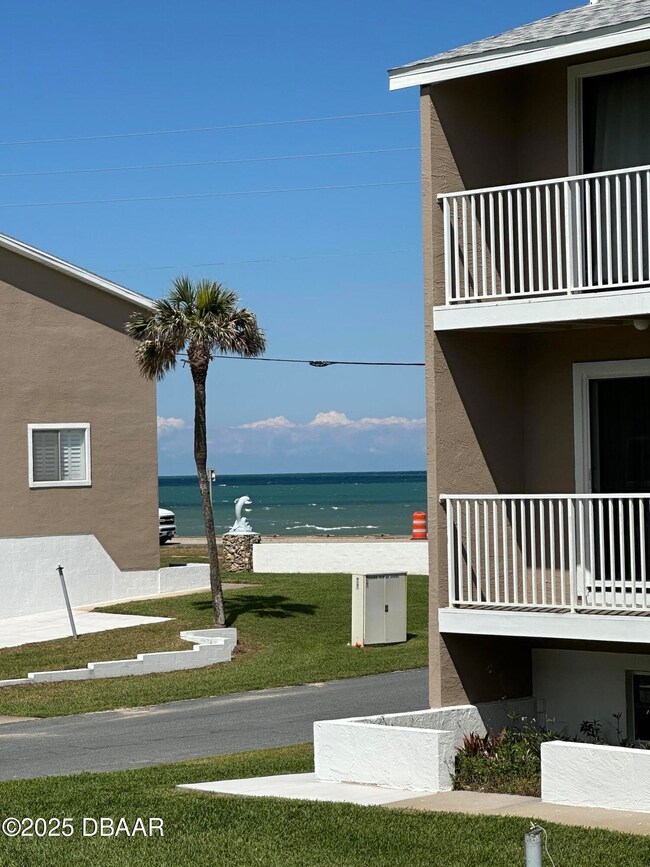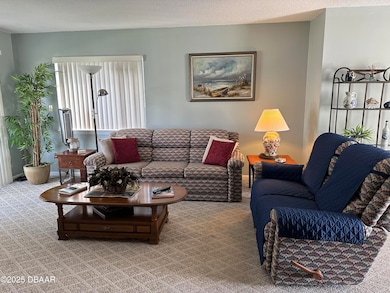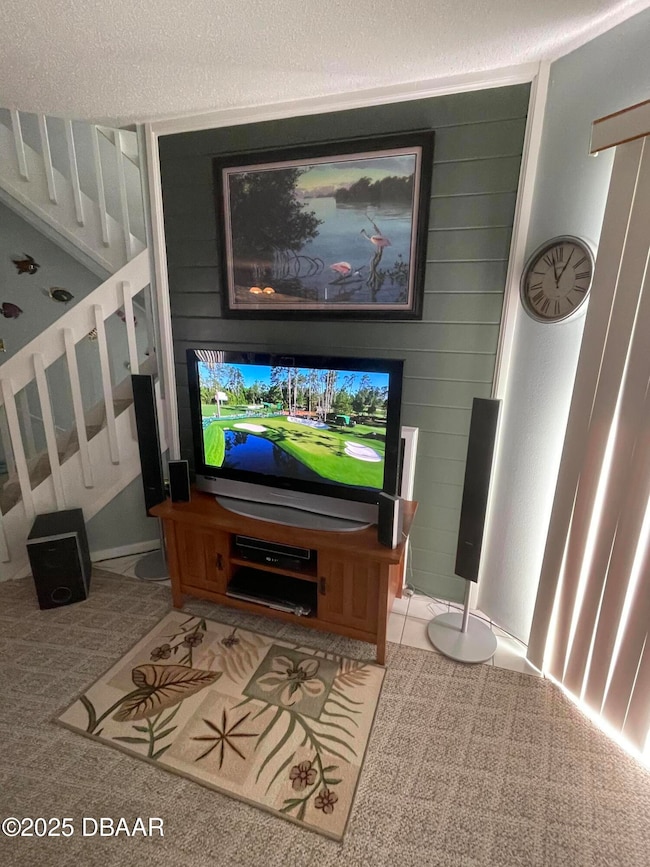2898 Ocean Shore Blvd Unit 603 Ormond Beach, FL 32176
Estimated payment $2,986/month
Highlights
- Community Beach Access
- Furnished
- Balcony
- Ocean View
- Community Pool
- Fireplace
About This Home
Exceptional Beachside Value! Fully Furnished-Beach Access-Community Pool This 3-BR townhome condo, end unit, steps from the beach, is being offered below Current Market Value. Balconies allow Ocean and Sunset views. Bring your toothbrush and begin enjoying beachside living or use as a rental unit for 3 months or more. Includes all appliances, cookware, dinnerware, linens, towels and more. Minutes to stores/dining,etc. New (2024) Roofing, Waterproofing and Paint, New (2024) AC Unit and New (2024) concrete driveway. 2 Master Suites, each with bathroom and walk-in closet. Main level living area features solid-wood furnishings, Big Screen TV, Sony Sound System, Disc Player, XBOX and a half bath. The lower level features a 3rd bedroom, inside Full-Size Washer/Dryer and a 2-Car Garage w/workbench & shelving to store the included beach chairs and toys. Across street, NEW County Seawall & Beach Walkover is under construction, a Bonus! Also being left are a Gas Grill, Charcoal Grill and 2 Beach Cruiser bicycles.
Property Details
Home Type
- Multi-Family
Est. Annual Taxes
- $5,116
Year Built
- Built in 1985
Lot Details
- East Facing Home
- Zero Lot Line
HOA Fees
- $840 Monthly HOA Fees
Parking
- 2 Car Garage
- Garage Door Opener
- Additional Parking
Property Views
- Ocean
- Beach
Home Design
- Property Attached
Interior Spaces
- 1,420 Sq Ft Home
- 3-Story Property
- Furnished
- Fireplace
- Living Room
- Dining Room
- Carpet
Kitchen
- Electric Oven
- Electric Range
- Microwave
- Dishwasher
Bedrooms and Bathrooms
- 3 Bedrooms
- Split Bedroom Floorplan
- Walk-In Closet
- Shower Only
Laundry
- Laundry on lower level
- Dryer
- Washer
Outdoor Features
- Balcony
Utilities
- Central Heating and Cooling System
- Electric Water Heater
- Septic Tank
- Sewer Not Available
- Cable TV Available
Listing and Financial Details
- Assessor Parcel Number 3221-21-00-6030
Community Details
Overview
- Association fees include cable TV, trash
- Sand Dunes (Debbie) Association, Phone Number (386) 441-0320
- Sand Dunes Condo Subdivision
Recreation
- Community Beach Access
- Community Pool
Pet Policy
- Limit on the number of pets
Map
Home Values in the Area
Average Home Value in this Area
Tax History
| Year | Tax Paid | Tax Assessment Tax Assessment Total Assessment is a certain percentage of the fair market value that is determined by local assessors to be the total taxable value of land and additions on the property. | Land | Improvement |
|---|---|---|---|---|
| 2026 | $5,051 | $295,363 | $76,500 | $218,863 |
| 2025 | $5,051 | $295,363 | $76,500 | $218,863 |
| 2024 | $4,620 | $352,095 | $83,400 | $268,695 |
| 2023 | $4,620 | $302,166 | $93,600 | $208,566 |
| 2022 | $4,286 | $273,953 | $56,600 | $217,353 |
| 2021 | $3,993 | $219,737 | $56,600 | $163,137 |
| 2020 | $3,621 | $196,477 | $49,000 | $147,477 |
| 2019 | $3,522 | $206,087 | $50,100 | $155,987 |
| 2018 | $3,323 | $196,858 | $46,100 | $150,758 |
| 2017 | $2,981 | $156,377 | $39,400 | $116,977 |
| 2016 | $2,902 | $155,491 | $0 | $0 |
| 2015 | $2,644 | $127,820 | $0 | $0 |
| 2014 | $2,536 | $136,460 | $0 | $0 |
Property History
| Date | Event | Price | List to Sale | Price per Sq Ft | Prior Sale |
|---|---|---|---|---|---|
| 01/10/2026 01/10/26 | Price Changed | $334,900 | -1.5% | $236 / Sq Ft | |
| 10/09/2025 10/09/25 | Price Changed | $339,900 | -2.9% | $239 / Sq Ft | |
| 06/05/2025 06/05/25 | For Sale | $350,000 | 0.0% | $246 / Sq Ft | |
| 05/27/2025 05/27/25 | Off Market | $350,000 | -- | -- | |
| 04/13/2025 04/13/25 | For Sale | $350,000 | +130.0% | $246 / Sq Ft | |
| 04/19/2013 04/19/13 | Sold | $152,200 | 0.0% | $106 / Sq Ft | View Prior Sale |
| 04/08/2013 04/08/13 | Pending | -- | -- | -- | |
| 02/22/2013 02/22/13 | For Sale | $152,200 | -- | $106 / Sq Ft |
Purchase History
| Date | Type | Sale Price | Title Company |
|---|---|---|---|
| Warranty Deed | $152,200 | Triplett Title Llc | |
| Warranty Deed | $255,000 | First American Title Ins Co | |
| Quit Claim Deed | -- | -- | |
| Warranty Deed | $154,500 | -- | |
| Warranty Deed | $93,000 | -- | |
| Warranty Deed | -- | -- | |
| Warranty Deed | $85,000 | -- | |
| Deed | $75,000 | -- |
Mortgage History
| Date | Status | Loan Amount | Loan Type |
|---|---|---|---|
| Previous Owner | $120,000 | Commercial | |
| Previous Owner | $88,350 | Commercial | |
| Previous Owner | $45,000 | Commercial |
Source: Daytona Beach Area Association of REALTORS®
MLS Number: 1212075
APN: 3221-21-00-6030
- 2860 Ocean Shore Blvd Unit 2060
- 2860 Ocean Shore Blvd Unit 3030
- 2944 Ocean Shore Blvd
- 106 Beau Rivage Dr
- 193 Pierside Dr
- 2850 Ocean Shore Blvd Unit 23
- 2850 Ocean Shore Blvd Unit 15C
- 112 Beachview Dr
- 2820 Ocean Shore Blvd Unit 8
- 116 Beachview Dr
- 100 Sandpiper Ridge Dr
- 2810 Ocean Shore Blvd Unit 16
- 2800 Ocean Shore Blvd Unit 140
- 2800 Ocean Shore Blvd Unit 9
- 2800 Ocean Shore Blvd Unit 11
- 2780 Ocean Shore Blvd Unit 6S
- 2780 Ocean Shore Blvd Unit 7S
- 3009 Anchor Dr
- 3000 Ocean Shore Blvd Unit 15
- 3000 Ocean Shore Blvd Unit 19
- 2850 Ocean Shore Blvd Unit 23
- 117 Ocean Grove Dr
- 145 Riverwalk Ct
- 2750 Ocean Shore Blvd Unit 19
- 2750 Ocean Shore Blvd Unit 460
- 141 Beau Rivage Dr
- 3074 Ocean Shore Blvd
- 118 Via Madrid Dr Unit SI ID1385809P
- 2700 Ocean Shore Blvd Unit 205
- 2700 Ocean Shore Blvd Unit 512
- 2700 Ocean Shore Blvd Unit SI ID1386123P
- 3100 Ocean Shore Blvd Unit 407
- 8 Juniper Dr
- 54 Capistrano Dr
- 2390 Ocean Shore Blvd Unit 503
- 34 Morning Star Ave Unit SI ID1386191P
- 47 Sea Island Dr N
- 3548 John Anderson Dr
- 2222 Ocean Shore Blvd Unit 402b
- 53 Marden Dr
Ask me questions while you tour the home.







