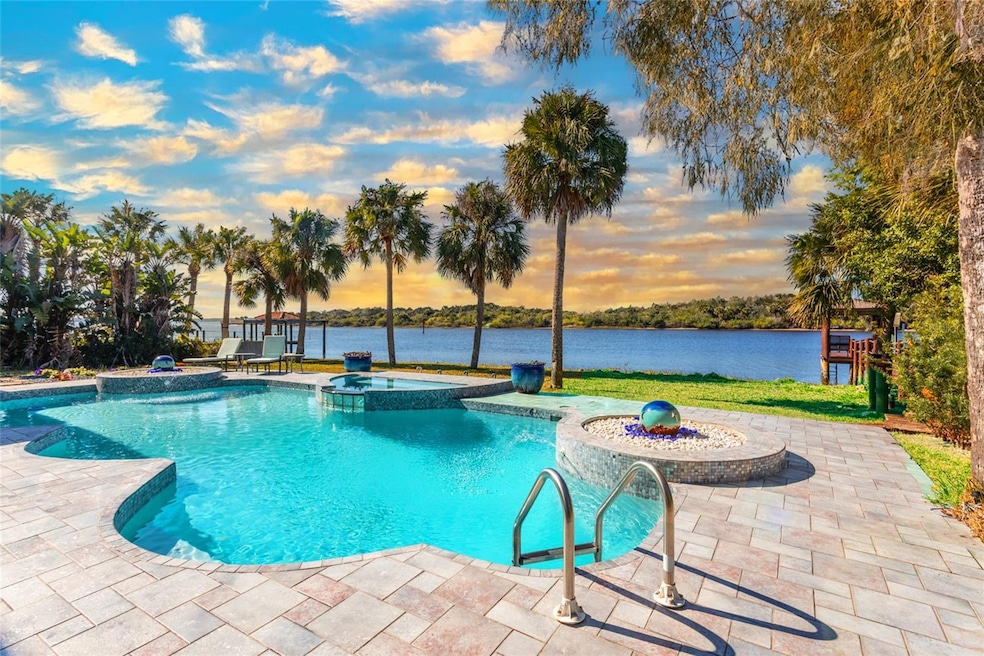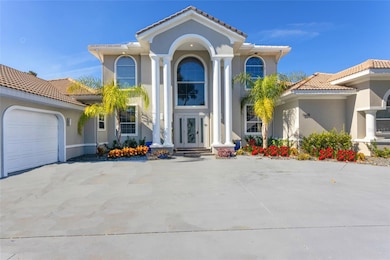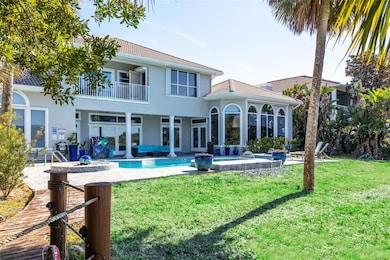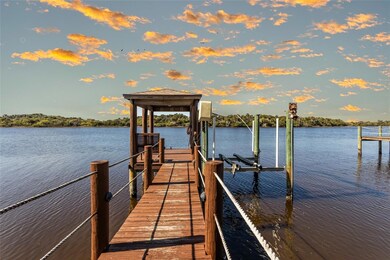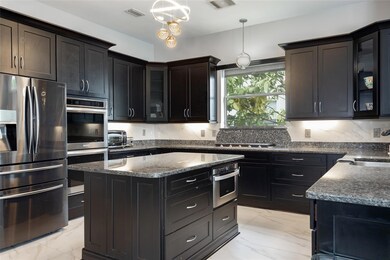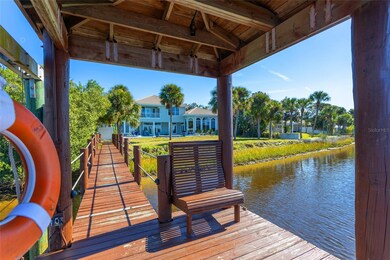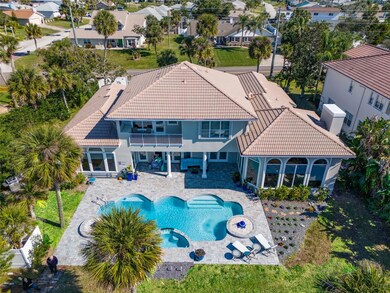3548 John Anderson Dr Ormond Beach, FL 32176
Highlights
- 351 Feet of Waterfront
- Assigned Boat Slip
- Access To Intracoastal Waterway
- Dock has access to electricity
- Parking available for a boat
- 4-minute walk to Seabridge Riverfront Park
About This Home
Lease To Own this Gorgeous Waterfront Intracoastal Mediterranean Saltwater Pool Home boasting over 4000 sq. ft.
Upon entering you are greeted with the abundance of natural light provided by the floor
to ceiling windows showcasing the exquisite flooring throughout the entire home gorgeous
views from every room. Kitchen boasts abundant cabinet space granite counter tops,
double oven’s, microwave, 2 dishwashers, 5 burner gas stove with an island in the
middle. Main spacious bedroom boasts river views, large his & her closets, spa-like
bathroom with walk-in shower, separate tub area & a large vanity/makeup area
highlighted by led mirrors. Head upstairs via the oak-stained stairs; you have 3 more
bedrooms. Enjoy the heated swimming pool with spa. Park your boat on your private dock
with lift. Our modern and aesthetically pleasing decor and furnishings provide luxurious warmth AND READY TO MOVE IN. When all is said and done you can watch the sunset over the water as you relax watching the boats, manatees or dolphins. Conveniently located just a short distance to Beach, Universities, Hospitals, Entertainment and Orlando Hub. Great Beachside location spend your days in water!
Listing Agent
COLDWELL BANKER PREMIER Brokerage Phone: 386-445-5880 License #3089247 Listed on: 07/16/2025

Home Details
Home Type
- Single Family
Year Built
- Built in 1995
Lot Details
- 0.49 Acre Lot
- 351 Feet of Waterfront
- 117 Feet of Riverfront
- 117 Feet of Intracoastal Waterfront
- Property fronts an intracoastal waterway
- River Front
- Back Yard Fenced
- Irrigation Equipment
Parking
- 2 Car Attached Garage
- Oversized Parking
- Side Facing Garage
- Garage Door Opener
- Parking available for a boat
- RV Access or Parking
- Golf Cart Parking
Property Views
- Intracoastal
- Pool
Home Design
- Bi-Level Home
Interior Spaces
- 4,032 Sq Ft Home
- Open Floorplan
- Wet Bar
- Furnished
- Built-In Features
- Bar Fridge
- Bar
- Coffered Ceiling
- Tray Ceiling
- Cathedral Ceiling
- Electric Fireplace
- Shade Shutters
- Blinds
- Drapes & Rods
- French Doors
- Sliding Doors
- Family Room Off Kitchen
- Living Room with Fireplace
- Formal Dining Room
- Bonus Room
- Ceramic Tile Flooring
- Fire and Smoke Detector
Kitchen
- Built-In Double Convection Oven
- Cooktop
- Recirculated Exhaust Fan
- Dishwasher
- Wine Refrigerator
- Granite Countertops
- Solid Wood Cabinet
- Disposal
Bedrooms and Bathrooms
- 4 Bedrooms
- Primary Bedroom on Main
- Split Bedroom Floorplan
- En-Suite Bathroom
- Walk-In Closet
- Split Vanities
- Whirlpool Bathtub
- Bathtub With Separate Shower Stall
Laundry
- Laundry Room
- Dryer
- Washer
Pool
- Heated In Ground Pool
- Gunite Pool
- Saltwater Pool
- Pool Deck
- Pool Sweep
- Pool Lighting
- Heated Spa
- In Ground Spa
Outdoor Features
- Access To Intracoastal Waterway
- Sailboat Water Access
- Fishing Pier
- Riparian rights to water flowing past the property
- Seawall
- Minimum Wake Zone
- Boat Lift
- Assigned Boat Slip
- Dock has access to electricity
- Dock made with wood
- Deck
- Covered Patio or Porch
- Outdoor Storage
- Private Mailbox
Schools
- Beachside Elementary School
- Ormond Beach Middle School
- Seabreeze High School
Utilities
- Central Heating and Cooling System
- Heat Pump System
- Thermostat
- Electric Water Heater
- Private Sewer
- Cable TV Available
Listing and Financial Details
- Residential Lease
- Security Deposit $9,950
- Property Available on 7/15/25
- Tenant pays for cleaning fee
- The owner pays for grounds care, pool maintenance, sewer, taxes, trash collection
- 6-Month Minimum Lease Term
- $75 Application Fee
- 1-Month Minimum Lease Term
- Assessor Parcel Number 3216-00-02-0022
Community Details
Overview
- No Home Owners Association
- Ormond Beach Plaza Subdivision
Pet Policy
- Pets up to 80 lbs
- Pet Size Limit
- Pet Deposit $350
- 2 Pets Allowed
- $350 Pet Fee
- Dogs Allowed
Map
Property History
| Date | Event | Price | List to Sale | Price per Sq Ft | Prior Sale |
|---|---|---|---|---|---|
| 11/12/2025 11/12/25 | Price Changed | $8,900 | 0.0% | $2 / Sq Ft | |
| 08/17/2025 08/17/25 | Price Changed | $2,245,000 | 0.0% | $557 / Sq Ft | |
| 08/14/2025 08/14/25 | Price Changed | $8,500 | -14.6% | $2 / Sq Ft | |
| 07/16/2025 07/16/25 | For Rent | $9,950 | 0.0% | -- | |
| 07/12/2025 07/12/25 | For Sale | $2,295,000 | +79.3% | $569 / Sq Ft | |
| 02/04/2022 02/04/22 | Sold | $1,280,000 | 0.0% | $317 / Sq Ft | View Prior Sale |
| 12/17/2021 12/17/21 | Pending | -- | -- | -- | |
| 12/03/2021 12/03/21 | For Sale | $1,280,000 | -- | $317 / Sq Ft |
Source: Stellar MLS
MLS Number: V4943832
APN: 3216-00-02-0022
- 5 Seabridge Dr
- 13 Seabridge Dr
- 4 Sea Hawk Dr
- 39 Sea Island Dr N
- 18 Sea Hawk Dr
- 129 Ocean Aire Terrace S
- 5 Sea Dunes Terrace
- 33 Sea Harbor Dr E
- 16 Julie Dr
- 25 Dolphin Ave
- 3580 Ocean Shore Blvd
- 3310 John Anderson Dr
- 7 Tarpon Ave
- 146 Heron Dunes Dr
- 44 Capistrano Dr
- 3680 John Anderson Dr
- 3370 Ocean Shore Blvd Unit 504
- 3370 Ocean Shore Blvd Unit 404
- 3370 Ocean Shore Blvd Unit 3060
- 3360 Ocean Shore Blvd Unit 103
- 47 Sea Island Dr N
- 54 Capistrano Dr
- 3360 Ocean Shore Blvd Unit OCEAN FRONT CONDO
- 11 Sea Swallow Terrace
- 3100 Ocean Shore Blvd Unit 407
- 5500 Ocean Shore Blvd
- 5500 Ocean Shore Blvd Unit 52
- 5500 Ocean Shore Blvd Unit 41
- 5500 Ocean Shore Blvd Unit 76
- 5500 Ocean Shore Blvd Unit 7
- 141 Beau Rivage Dr
- 117 Ocean Grove Dr
- 120 Ocean Grove Dr
- 2750 Ocean Shore Blvd Unit 19
- 2750 Ocean Shore Blvd Unit 460
- 2750 Ocean Shore Blvd
- 2750 Ocean Shore Blvd Unit ID1309071P
- 2700 Ocean Shore Blvd Unit 205
- 8 Juniper Dr
- 2390 Ocean Shore Blvd Unit 501
