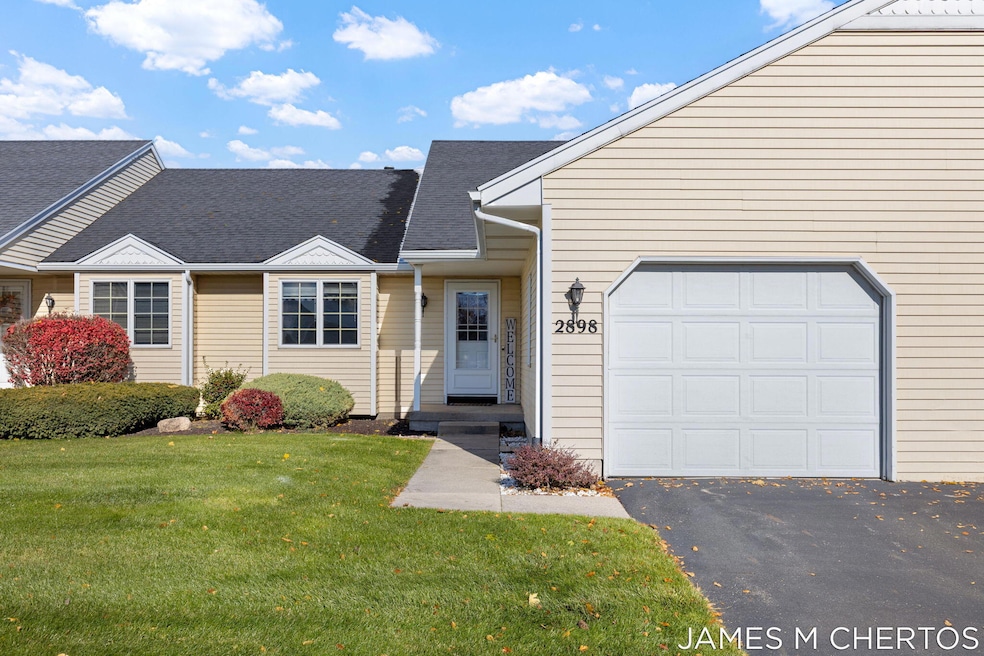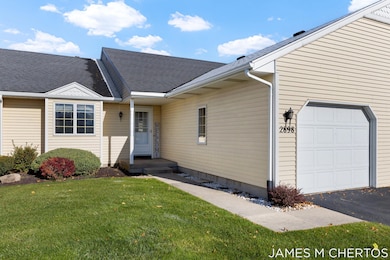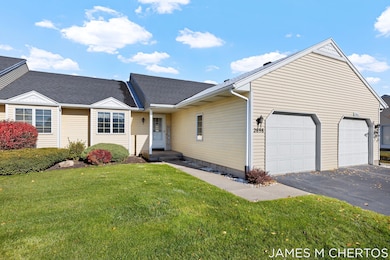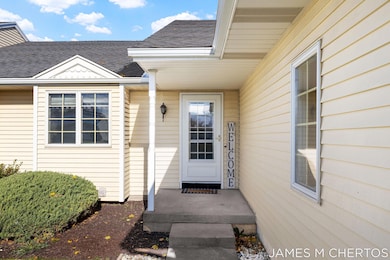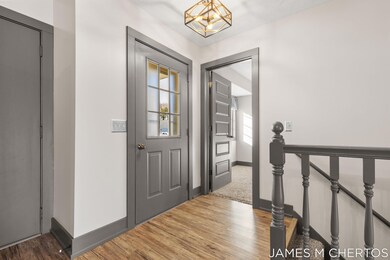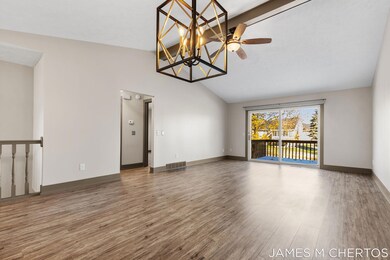2898 Parkside Dr Unit 40 Jenison, MI 49428
Estimated payment $2,163/month
Highlights
- Deck
- Recreation Room
- 1 Car Attached Garage
- Georgetown Elementary School Rated A
- Den
- Eat-In Kitchen
About This Home
Stunning Move-In Ready Condo - Luxury Meets Comfort Inside & Out! Discover this impeccably maintained condo that shines from every angle! Step inside to luxury vinyl plank flooring flowing seamlessly throughout the main level, offering durability and modern elegance. Cozy up downstairs on the plush, top-end carpeting that keeps your toes warm on cooler days.The heart of the home is the spacious kitchen, featuring a generous island perfect for meal prep, casual dining, or entertaining guests. It's equipped with all stainless steel appliances for a sleek, high-end finish. Main Floor: 2 bright and inviting bedrooms for ultimate convenience.
Lower Level: Beautifully finished with a third bedroom, a second full bathroom, and a very large, open family room - ideal for movie nights or game days. This condo combines style, functionality, and comfort in a prime location. Don't miss out - schedule your showing today!
Property Details
Home Type
- Condominium
Est. Annual Taxes
- $2,793
Year Built
- Built in 1990
HOA Fees
- $375 Monthly HOA Fees
Parking
- 1 Car Attached Garage
- Garage Door Opener
Home Design
- Composition Roof
- Vinyl Siding
Interior Spaces
- 1,058 Sq Ft Home
- 1-Story Property
- Ceiling Fan
- Insulated Windows
- Family Room
- Living Room
- Dining Room
- Den
- Recreation Room
Kitchen
- Eat-In Kitchen
- Oven
- Range
- Microwave
- Dishwasher
- Kitchen Island
- Snack Bar or Counter
- Disposal
Flooring
- Carpet
- Laminate
Bedrooms and Bathrooms
- 3 Bedrooms | 2 Main Level Bedrooms
- 2 Full Bathrooms
Laundry
- Laundry Room
- Laundry on lower level
- Dryer
- Washer
Basement
- Basement Fills Entire Space Under The House
- Natural lighting in basement
Utilities
- Forced Air Heating and Cooling System
- Heating System Uses Natural Gas
- Natural Gas Water Heater
- High Speed Internet
- Internet Available
- Phone Connected
- Cable TV Available
Additional Features
- Deck
- Private Entrance
- Mineral Rights Excluded
Community Details
Overview
- Association fees include water, trash, snow removal, sewer, lawn/yard care, cable/satellite
- $750 HOA Transfer Fee
- Parkside Consolidating Condominium Condos
Pet Policy
- Pets Allowed
Map
Home Values in the Area
Average Home Value in this Area
Tax History
| Year | Tax Paid | Tax Assessment Tax Assessment Total Assessment is a certain percentage of the fair market value that is determined by local assessors to be the total taxable value of land and additions on the property. | Land | Improvement |
|---|---|---|---|---|
| 2025 | $2,699 | $121,100 | $0 | $0 |
| 2024 | $2,335 | $115,800 | $0 | $0 |
| 2023 | $2,230 | $107,300 | $0 | $0 |
| 2022 | $2,451 | $94,600 | $0 | $0 |
| 2021 | $2,381 | $88,700 | $0 | $0 |
| 2020 | $2,356 | $84,300 | $0 | $0 |
| 2019 | $2,313 | $81,100 | $0 | $0 |
| 2018 | $1,303 | $65,500 | $0 | $0 |
| 2017 | $1,280 | $64,800 | $0 | $0 |
| 2016 | $1,272 | $65,400 | $0 | $0 |
| 2015 | $1,214 | $53,300 | $0 | $0 |
| 2014 | $1,214 | $45,600 | $0 | $0 |
Property History
| Date | Event | Price | List to Sale | Price per Sq Ft | Prior Sale |
|---|---|---|---|---|---|
| 11/12/2025 11/12/25 | For Sale | $295,000 | +53.6% | $279 / Sq Ft | |
| 10/14/2019 10/14/19 | Sold | $192,000 | +1.1% | $109 / Sq Ft | View Prior Sale |
| 09/07/2019 09/07/19 | Pending | -- | -- | -- | |
| 09/05/2019 09/05/19 | For Sale | $190,000 | +5.6% | $108 / Sq Ft | |
| 05/17/2018 05/17/18 | Sold | $180,000 | +0.1% | $102 / Sq Ft | View Prior Sale |
| 04/11/2018 04/11/18 | Pending | -- | -- | -- | |
| 04/06/2018 04/06/18 | For Sale | $179,900 | -- | $102 / Sq Ft |
Purchase History
| Date | Type | Sale Price | Title Company |
|---|---|---|---|
| Warranty Deed | $193,000 | Class Title Agency Llc | |
| Warranty Deed | $180,000 | Star Title Agency Llc | |
| Warranty Deed | $99,500 | Star Title Ageacy Llc | |
| Interfamily Deed Transfer | -- | None Available |
Mortgage History
| Date | Status | Loan Amount | Loan Type |
|---|---|---|---|
| Open | $79,500 | New Conventional | |
| Previous Owner | $171,000 | New Conventional |
Source: MichRIC
MLS Number: 25057824
APN: 70-14-16-150-043
- 2934 Parkside Dr Unit 54
- 3158 Park South Dr
- 3143 Park Dr N
- 8206 Eagle Peak Dr
- 7313 Valhalla Dr
- 8292 Bauer Ridge Ave
- 8285 Bauerridge Ave
- 8285 Bauer Ridge Ave
- 7954 Bald Eagle Pass Unit 130
- 3546 Eagles Roost Trail Unit 3
- 7490 N Garden Ct
- 3399 Ravinewood Ct Unit 9
- 3406 Ravinewood Ct Unit 23
- 8432 Ravinewood Dr
- 8493 Ravinewood Dr Unit 5
- 7502 22nd Ave
- 2508 Willowridge Dr
- 8422 Ravinewood Dr Unit 31
- 3528 Tearose Dr
- 3617 Teton Dr
- 3639 Black Star St
- 7277 Yellowstone Dr
- 8919 Norman Dr Unit 2 Bed 1 Bath
- 6555 Balsam Dr
- 5875 Balsam Dr
- 5808 E Town Dr
- 5400 School Ave
- 7701 Riverview Dr
- 6057 8th Ave SW
- 6069 8th Ave
- 2917 Highland Dr
- 143 Brookmeadow North Ct SW
- 5399 Pierce St
- 10897 48th Ave
- 4380-2 Wimbledon Dr SW
- 2655 Grand Castle Blvd SW
- 11378 48th Ave
- 2604 Quincy St
- 11110 Farmway Dr
- 4205 Brookcrest Dr SW
