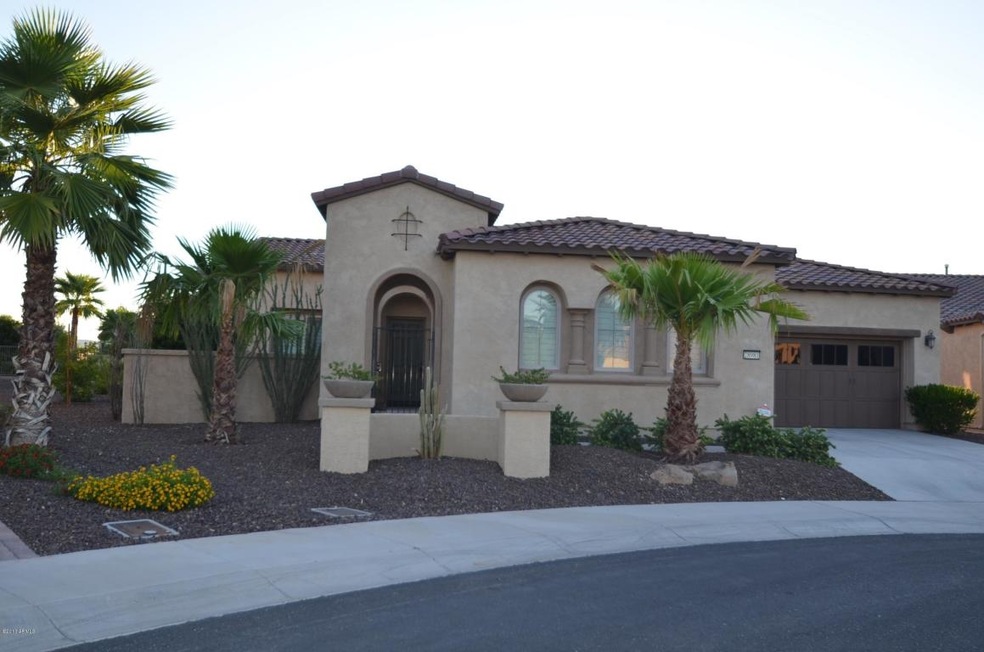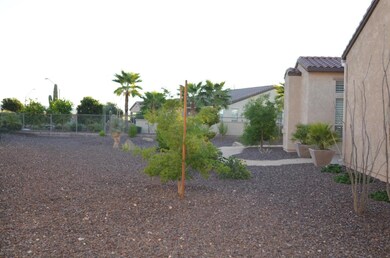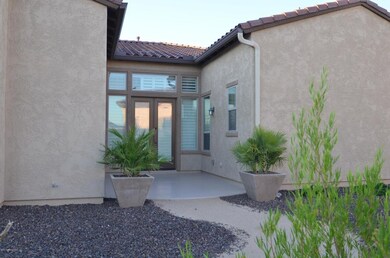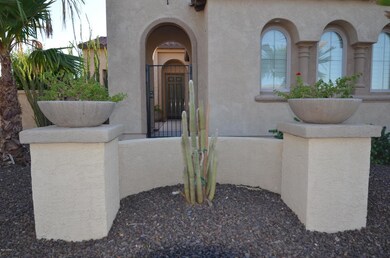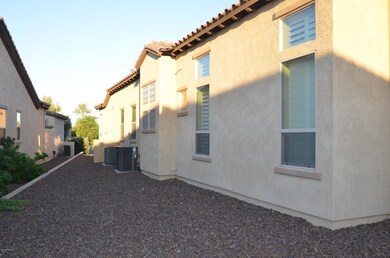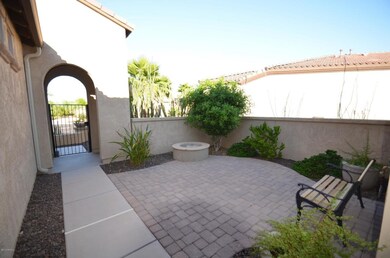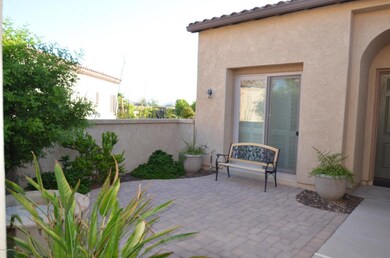
28981 N 127th Ln Peoria, AZ 85383
Highlights
- Golf Course Community
- Gated Community
- Clubhouse
- Lake Pleasant Elementary School Rated A-
- Mountain View
- Hydromassage or Jetted Bathtub
About This Home
As of September 2019PRICED TO SELL!Flattered by a truly blissful ambience, this exquisite home is framed by swaying palm trees set on a huge private cul-de-sac lot with mountain views. A gated and intimate courtyard beckons you to enjoy the romantic fire-pit. Inside, the foyer opens into a light and airy great room with an enticing gas fireplace and wet bar. A spacious gourmet kitchen is host to gorgeous granite counters, stainless steel appliances, breakfast bar, pull-out drawers, gas cooking and honey–hued cabinetry. The formal dining room is just around the corner with a built in cabinet and sitting room.
When it’s time to relax visit the master suite. This light filled bedroom has plantation shuttered windows, double crown molding, and a walk in closet. It’s pampering bathroom wows you with a jetted tub, cious walk in shower and his and her vanities.
This 3 bedroom, 3 bath home will comfortably house, in understated elegance, all those out of town friends that will want to visit and partake of the pristine beauty of our beautiful state and our spectacular Trilogy at Vistancia Community.
Donï¿¿001aï¿¿t forget the impressive private backyard paradise that could easily accommodate a pool. The built in BBQ, covered patio, and quiet surroundings make for a relaxing and tranquil outdoor experience.
Home Details
Home Type
- Single Family
Est. Annual Taxes
- $4,004
Year Built
- Built in 2008
Lot Details
- 0.28 Acre Lot
- Cul-De-Sac
- Desert faces the front and back of the property
- Wrought Iron Fence
- Front and Back Yard Sprinklers
- Sprinklers on Timer
HOA Fees
- $233 Monthly HOA Fees
Parking
- 3 Car Garage
- 2 Open Parking Spaces
- Side or Rear Entrance to Parking
- Garage Door Opener
- Golf Cart Garage
Home Design
- Wood Frame Construction
- Tile Roof
- Stucco
Interior Spaces
- 2,853 Sq Ft Home
- 1-Story Property
- Wet Bar
- Central Vacuum
- Ceiling height of 9 feet or more
- Double Pane Windows
- Low Emissivity Windows
- Vinyl Clad Windows
- Tinted Windows
- Living Room with Fireplace
- Mountain Views
Kitchen
- Eat-In Kitchen
- Breakfast Bar
- Gas Cooktop
- Built-In Microwave
- Kitchen Island
- Granite Countertops
Flooring
- Carpet
- Tile
Bedrooms and Bathrooms
- 3 Bedrooms
- Primary Bathroom is a Full Bathroom
- 3 Bathrooms
- Dual Vanity Sinks in Primary Bathroom
- Hydromassage or Jetted Bathtub
- Bathtub With Separate Shower Stall
Home Security
- Security System Owned
- Fire Sprinkler System
Outdoor Features
- Covered Patio or Porch
- Fire Pit
- Built-In Barbecue
Schools
- Adult Elementary And Middle School
- Adult High School
Utilities
- Refrigerated Cooling System
- Heating System Uses Natural Gas
- Water Filtration System
- High Speed Internet
- Cable TV Available
Listing and Financial Details
- Tax Lot 1681
- Assessor Parcel Number 503-99-847
Community Details
Overview
- Association fees include ground maintenance, street maintenance
- Aam Association, Phone Number (602) 906-4914
- Built by Shea
- Trilogy At Vistancia Subdivision, Spiritus Floorplan
Amenities
- Clubhouse
- Theater or Screening Room
- Recreation Room
Recreation
- Golf Course Community
- Tennis Courts
- Community Playground
- Heated Community Pool
- Community Spa
- Bike Trail
Security
- Gated Community
Ownership History
Purchase Details
Home Financials for this Owner
Home Financials are based on the most recent Mortgage that was taken out on this home.Purchase Details
Home Financials for this Owner
Home Financials are based on the most recent Mortgage that was taken out on this home.Purchase Details
Home Financials for this Owner
Home Financials are based on the most recent Mortgage that was taken out on this home.Purchase Details
Home Financials for this Owner
Home Financials are based on the most recent Mortgage that was taken out on this home.Similar Homes in Peoria, AZ
Home Values in the Area
Average Home Value in this Area
Purchase History
| Date | Type | Sale Price | Title Company |
|---|---|---|---|
| Warranty Deed | $642,500 | Lawyers Title Of Arizona Inc | |
| Warranty Deed | $385,000 | Lawyers Title Of Arizona Inc | |
| Special Warranty Deed | $386,784 | First American Title Ins Co | |
| Special Warranty Deed | -- | First American Title Ins Co |
Mortgage History
| Date | Status | Loan Amount | Loan Type |
|---|---|---|---|
| Previous Owner | $245,000 | New Conventional | |
| Previous Owner | $224,000 | New Conventional | |
| Previous Owner | $323,651 | VA | |
| Previous Owner | $323,877 | VA | |
| Previous Owner | $337,200 | VA | |
| Previous Owner | $328,750 | VA |
Property History
| Date | Event | Price | Change | Sq Ft Price |
|---|---|---|---|---|
| 09/27/2019 09/27/19 | Sold | $642,500 | 0.0% | $225 / Sq Ft |
| 08/17/2019 08/17/19 | Pending | -- | -- | -- |
| 08/15/2019 08/15/19 | Price Changed | $642,500 | -1.6% | $225 / Sq Ft |
| 06/04/2019 06/04/19 | For Sale | $652,886 | +69.6% | $229 / Sq Ft |
| 10/06/2014 10/06/14 | Sold | $385,000 | -6.1% | $135 / Sq Ft |
| 08/29/2014 08/29/14 | Pending | -- | -- | -- |
| 05/28/2014 05/28/14 | Price Changed | $409,900 | -6.8% | $144 / Sq Ft |
| 01/28/2014 01/28/14 | Price Changed | $439,900 | -4.4% | $154 / Sq Ft |
| 08/09/2013 08/09/13 | For Sale | $460,000 | -- | $161 / Sq Ft |
Tax History Compared to Growth
Tax History
| Year | Tax Paid | Tax Assessment Tax Assessment Total Assessment is a certain percentage of the fair market value that is determined by local assessors to be the total taxable value of land and additions on the property. | Land | Improvement |
|---|---|---|---|---|
| 2025 | $5,269 | $54,474 | -- | -- |
| 2024 | $5,328 | $51,880 | -- | -- |
| 2023 | $5,328 | $60,250 | $12,050 | $48,200 |
| 2022 | $5,284 | $48,820 | $9,760 | $39,060 |
| 2021 | $5,468 | $49,220 | $9,840 | $39,380 |
| 2020 | $5,456 | $45,550 | $9,110 | $36,440 |
| 2019 | $5,257 | $43,000 | $8,600 | $34,400 |
| 2018 | $5,067 | $41,580 | $8,310 | $33,270 |
| 2017 | $5,015 | $41,250 | $8,250 | $33,000 |
| 2016 | $4,892 | $41,470 | $8,290 | $33,180 |
| 2015 | $4,555 | $37,120 | $7,420 | $29,700 |
Agents Affiliated with this Home
-
L
Seller's Agent in 2019
Linda O'Neal
My Home Group Real Estate
-
Tina Valiant

Seller Co-Listing Agent in 2019
Tina Valiant
LPT Realty, LLC
(602) 644-0591
85 Total Sales
-
Lee Moore Jr

Buyer's Agent in 2019
Lee Moore Jr
RE/MAX
4 in this area
16 Total Sales
-
Judy Mitchell
J
Seller's Agent in 2014
Judy Mitchell
HomeSmart
(623) 202-2283
24 in this area
30 Total Sales
-
Jeff Mitchell

Seller Co-Listing Agent in 2014
Jeff Mitchell
HomeSmart
(623) 521-4491
29 in this area
36 Total Sales
-
Nancy Golden

Buyer's Agent in 2014
Nancy Golden
HomeSmart
(623) 512-2944
21 in this area
26 Total Sales
Map
Source: Arizona Regional Multiple Listing Service (ARMLS)
MLS Number: 4981023
APN: 503-99-847
- 28837 N 127th Ave
- 12701 W Dale Ln
- 28783 N 128th Dr
- 29159 N 128th Ln
- 28798 N 127th Ave
- 29302 N 126th Ln
- 29462 N 126th Ln
- 12561 W Miner Trail
- 29083 N 124th Ln
- 12541 W Miner Trail
- 29068 N 124th Dr
- 29624 N 128th Ln
- 29301 N 125th Dr
- 29706 N 127th Ln
- 28755 N 131st Dr
- 28247 N 128th Dr
- 12451 W Nadine Way
- 13179 W Steed Ridge Rd
- 13142 W Brookhart Way
- 29372 N 123rd Ave
