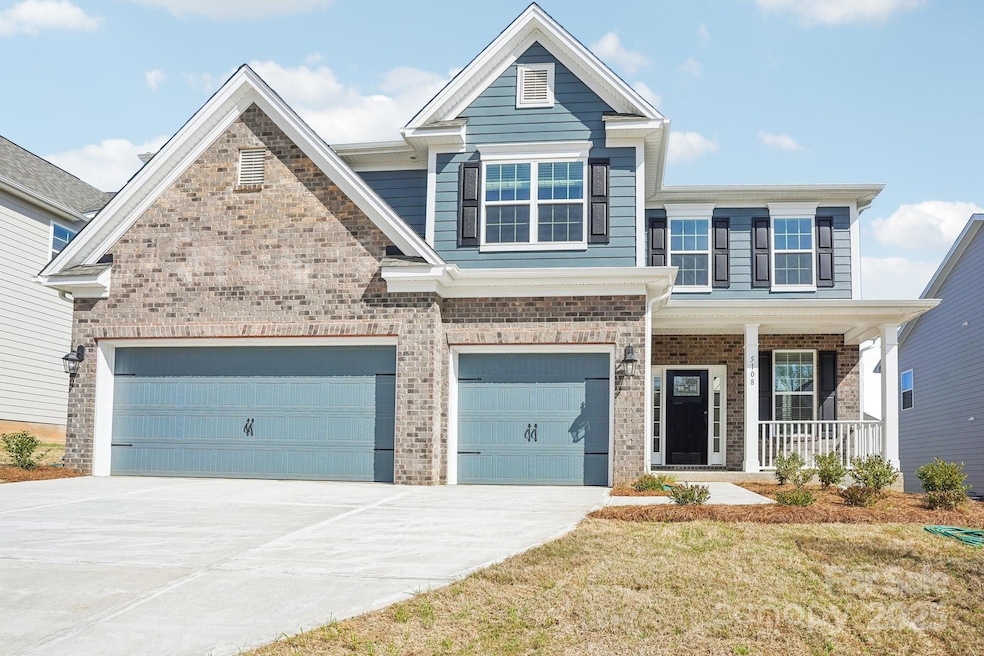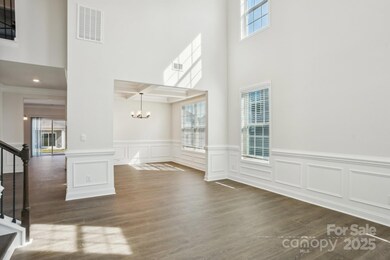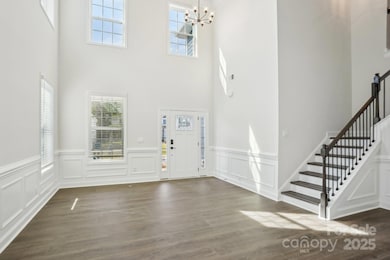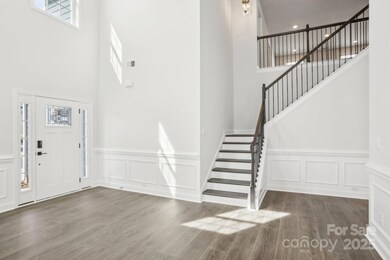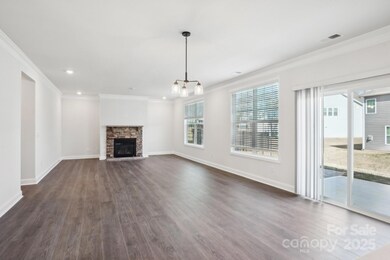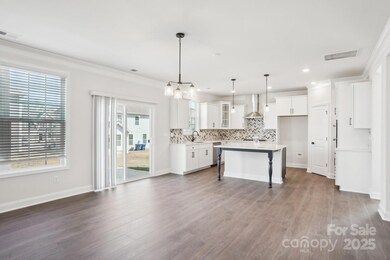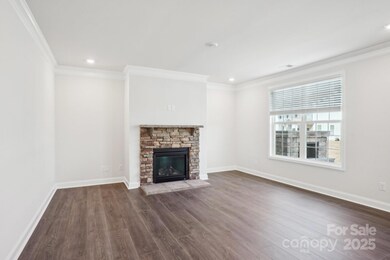
2899 Atwater Pond Cir Denver, NC 28037
Estimated payment $3,987/month
Highlights
- Community Cabanas
- New Construction
- Fireplace
- St. James Elementary School Rated A-
- Pond
- 3 Car Attached Garage
About This Home
The Woodrow 3 car garage offers an open two-story living area and foyer with open rail stairs. Enjoy your new designer kitchen w/beautiful white Cabinets, quartz countertops, with an island with the Contemporary Professional package that comes with a Canopy Range hood and a gas cook top. Combination wall oven. Large primary with the sitting area added with a trey ceiling. Primary bathroom with shower /tub. Tankless water heater. "Home connect package. Deako switches. Covered patio in back.
Last Listed By
DR Horton Inc Brokerage Email: mcwilhelm@drhorton.com License #313673 Listed on: 06/14/2025

Home Details
Home Type
- Single Family
Year Built
- Built in 2025 | New Construction
HOA Fees
- $103 Monthly HOA Fees
Parking
- 3 Car Attached Garage
- Driveway
Home Design
- Home is estimated to be completed on 10/30/25
- Brick Exterior Construction
- Slab Foundation
Interior Spaces
- 2-Story Property
- Fireplace
- Washer and Electric Dryer Hookup
Kitchen
- Gas Cooktop
- Microwave
- Plumbed For Ice Maker
- Dishwasher
- Disposal
Bedrooms and Bathrooms
- 4 Full Bathrooms
Schools
- Rock Springs Elementary School
- North Lincoln Middle School
- North Lincoln High School
Additional Features
- Pond
- Property is zoned PD-R
- Central Heating and Cooling System
Listing and Financial Details
- Assessor Parcel Number 108330
Community Details
Overview
- Built by DR Horton
- Sylvan Creek Subdivision, Woodrow B Floorplan
- Mandatory home owners association
Recreation
- Community Playground
- Community Cabanas
Map
Home Values in the Area
Average Home Value in this Area
Property History
| Date | Event | Price | Change | Sq Ft Price |
|---|---|---|---|---|
| 06/14/2025 06/14/25 | Pending | -- | -- | -- |
| 06/14/2025 06/14/25 | For Sale | $589,590 | -- | $156 / Sq Ft |
Similar Homes in Denver, NC
Source: Canopy MLS (Canopy Realtor® Association)
MLS Number: 4271183
- 2917 Atwater Pond Cir
- 2905 Atwater Pond Cir
- 2893 Atwater Pond Cir
- 2888 Atwater Pond Cir
- 0000 St James Church Rd
- 2811 Saint James Church Rd
- 4245 Millstream Rd
- 4159 Millstream Rd
- 1298 Bryson Ln
- 0 Hagers Hollow Dr Unit CAR4268877
- 0 Hagers Hollow Dr Unit 13
- 3471 Melwood Estates Dr
- 5 Ventosa Dr Unit 5
- 3629 Cerelia Ln
- 1753 S North Carolina 16 Hwy
- 1C Ventosa Dr
- Lot 1B Ventosa Dr
- 2473 Riparian Way
- 00 S North Carolina 16 Hwy
- 2202 Cherrybark Ct
