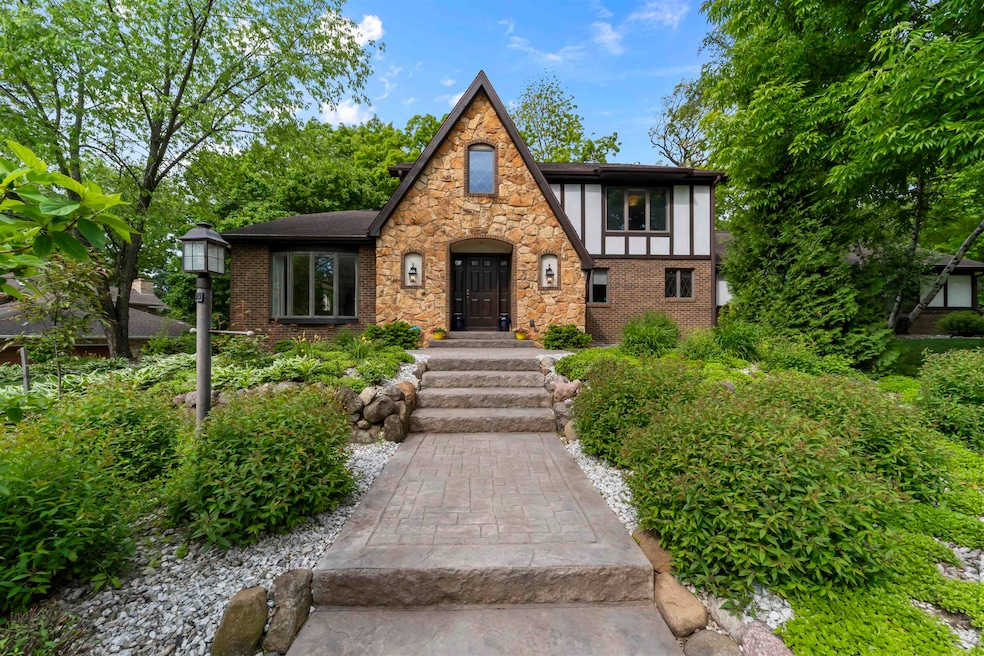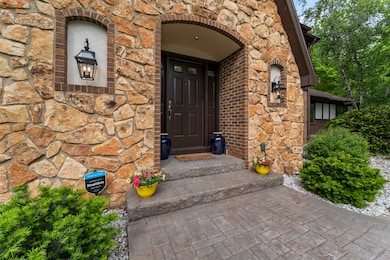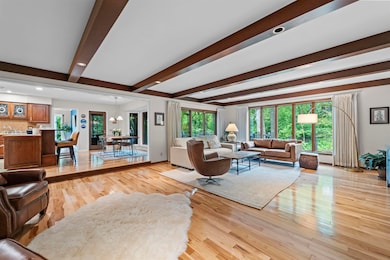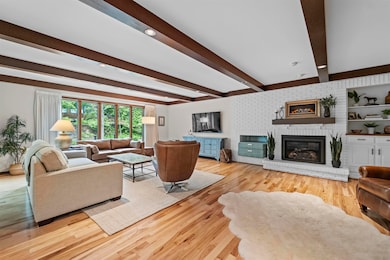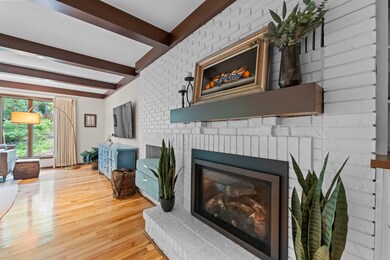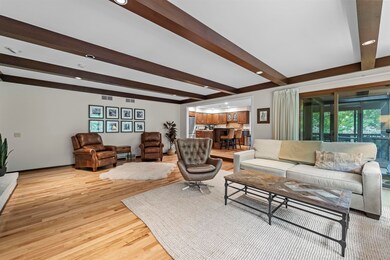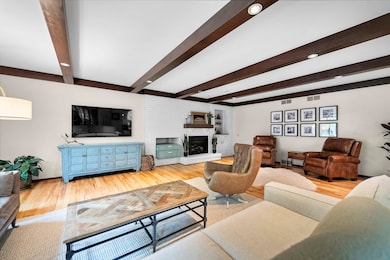
2899 Osmundsen Rd Fitchburg, WI 53711
Seminole Forest NeighborhoodEstimated payment $5,187/month
Highlights
- Very Popular Property
- Home Theater
- Recreation Room
- Stoner Prairie Elementary School Rated A-
- Deck
- Wooded Lot
About This Home
Show 5/30. Beautifully maintained home in Fitchburg's desirable Seminole Forest neighborhood. The main level offers a sunken formal living room with wood beams and a gas fireplace, formal dining, family room, office/den, and a well-appointed kitchen with stainless appliances, tile counters, and an island with breakfast bar. Convenient laundry/mudroom also on the main level.Three bedroom upstairs including the primary featuring a walk-in closet, additional closet, ensuite with a soaking tub and walk-in tile shower. The exposed lower level includes a rec room, flex room, kitchenette, bedroom, and full bath—ideal for guests or multigenerational living. Enjoy outdoor living on the screened porch and wood deck. A 3-car attached garage provides ample space for vehicles and storage.
Listing Agent
MHB Real Estate Brokerage Phone: 608-709-9886 License #84888-94 Listed on: 05/22/2025
Home Details
Home Type
- Single Family
Est. Annual Taxes
- $13,269
Year Built
- Built in 1986
Lot Details
- 0.36 Acre Lot
- Corner Lot
- Wooded Lot
Parking
- 3 Car Attached Garage
Home Design
- Tudor Architecture
- Brick Exterior Construction
- Wood Siding
- Stucco Exterior
- Radon Mitigation System
Interior Spaces
- 2-Story Property
- Gas Fireplace
- Great Room
- Home Theater
- Den
- Recreation Room
- Screened Porch
- Wood Flooring
- Home Security System
Kitchen
- Breakfast Bar
- Oven or Range
- Microwave
- Dishwasher
- Kitchen Island
- Disposal
Bedrooms and Bathrooms
- 4 Bedrooms
- Walk-In Closet
- Primary Bathroom is a Full Bathroom
- Hydromassage or Jetted Bathtub
- Separate Shower in Primary Bathroom
- Walk-in Shower
Laundry
- Dryer
- Washer
Finished Basement
- Basement Fills Entire Space Under The House
- Basement Windows
Outdoor Features
- Deck
Schools
- Stoner Prairie Elementary School
- Savanna Oaks Middle School
- Verona High School
Utilities
- Forced Air Cooling System
- Water Softener
- Cable TV Available
Community Details
- Seminole Forest Subdivision
Map
Home Values in the Area
Average Home Value in this Area
Tax History
| Year | Tax Paid | Tax Assessment Tax Assessment Total Assessment is a certain percentage of the fair market value that is determined by local assessors to be the total taxable value of land and additions on the property. | Land | Improvement |
|---|---|---|---|---|
| 2024 | $13,269 | $708,500 | $96,600 | $611,900 |
| 2023 | $13,643 | $624,400 | $96,600 | $527,800 |
| 2021 | $12,470 | $545,300 | $84,000 | $461,300 |
| 2020 | $12,243 | $548,900 | $84,000 | $464,900 |
| 2019 | $10,712 | $466,800 | $80,000 | $386,800 |
| 2018 | $10,145 | $443,300 | $80,000 | $363,300 |
| 2017 | $10,113 | $432,600 | $80,000 | $352,600 |
| 2016 | $9,803 | $424,000 | $80,000 | $344,000 |
| 2015 | $9,593 | $418,700 | $80,000 | $338,700 |
| 2014 | $9,285 | $412,400 | $80,000 | $332,400 |
| 2013 | $9,635 | $412,400 | $80,000 | $332,400 |
Property History
| Date | Event | Price | Change | Sq Ft Price |
|---|---|---|---|---|
| 05/29/2025 05/29/25 | For Sale | $769,000 | 0.0% | $175 / Sq Ft |
| 05/22/2025 05/22/25 | Off Market | $769,000 | -- | -- |
| 05/06/2019 05/06/19 | Sold | $534,900 | -0.9% | $113 / Sq Ft |
| 03/19/2019 03/19/19 | For Sale | $539,900 | +0.9% | $114 / Sq Ft |
| 03/15/2019 03/15/19 | Off Market | $534,900 | -- | -- |
| 03/11/2019 03/11/19 | For Sale | $539,900 | -- | $114 / Sq Ft |
Purchase History
| Date | Type | Sale Price | Title Company |
|---|---|---|---|
| Warranty Deed | $534,900 | Nations Title |
Mortgage History
| Date | Status | Loan Amount | Loan Type |
|---|---|---|---|
| Open | $468,000 | Construction | |
| Closed | $470,712 | Construction | |
| Previous Owner | $376,312 | New Conventional | |
| Previous Owner | $409,600 | Unknown | |
| Previous Owner | $409,600 | Unknown | |
| Previous Owner | $158,400 | Future Advance Clause Open End Mortgage |
Similar Homes in Fitchburg, WI
Source: South Central Wisconsin Multiple Listing Service
MLS Number: 2000415
APN: 0609-081-0507-1
- 5838 Timber Land Cir
- 2990 Bosshard Dr
- 2996 Sahara Cir
- 2985 Rothmore Ln
- 2795 Ledgemont St
- 2871 Charleston Dr
- 3000 Edenberry St
- 5694 Longford Terrace
- 5686 Wilshire Dr
- 2769 Leo Mary St
- 6102 White Pine Way
- 2749 Marledge St
- 3013 Hartwicke Dr
- 5645 Kinsale Dr
- 2607 Wildcat Dr
- 19 Prairie Edge Way
- 3029 Rosecommon Terrace
- 5619 Brendan Ave
- 44 Wood Brook Way
- 2754 Jacquelyn Dr
