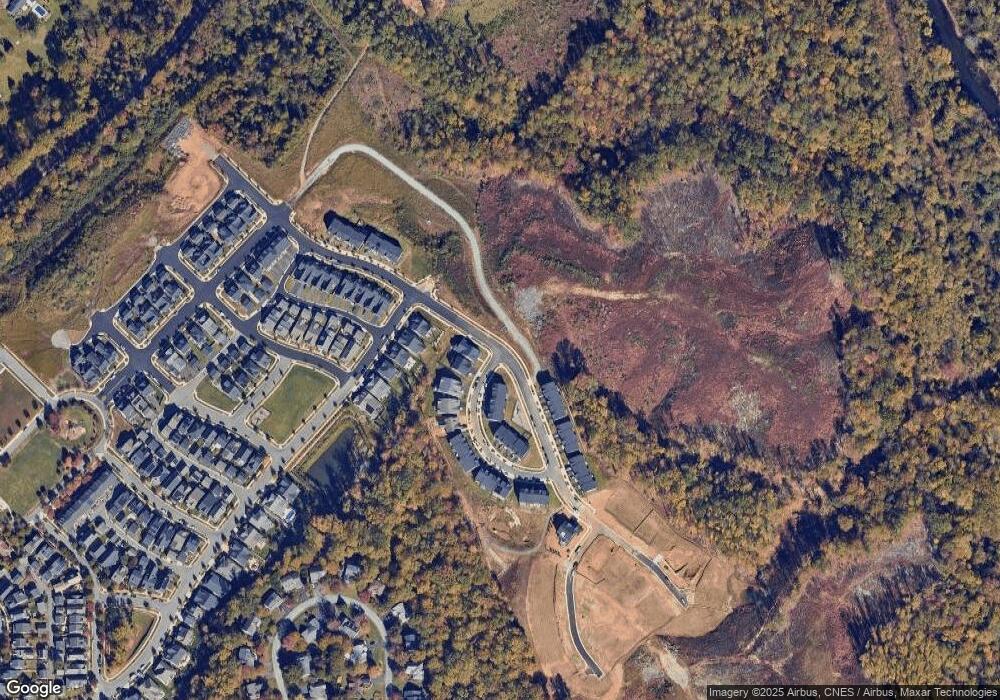28A Fowler St Charlottesville, VA 22901
Dunlora Neighborhood
3
Beds
3
Baths
2,032
Sq Ft
6,534
Sq Ft Lot
About This Home
This home is located at 28A Fowler St, Charlottesville, VA 22901. 28A Fowler St is a home located in Albemarle County with nearby schools including Agnor Elementary School, Jackson P. Burley Middle School, and Albemarle High School.
Create a Home Valuation Report for This Property
The Home Valuation Report is an in-depth analysis detailing your home's value as well as a comparison with similar homes in the area
Home Values in the Area
Average Home Value in this Area
Map
Nearby Homes
- 200 Decerbo Terrace
- 100 Decerbo Terrace
- The Lantana Plan at Belvedere - Single Family
- The Redwood Plan at Belvedere - Single Family
- The Holly I Plan at Belvedere - Townhomes
- The Chestnut Plan at Belvedere - Single Family
- The Aspen Plan at Belvedere - Single Family
- The Marigold Plan at Belvedere - Single Family
- The Bayberry Plan at Belvedere - Single Family
- The Holly II Plan at Belvedere - Townhomes
- The Laurel Plan at Belvedere - Single Family
- 1259 Farrow Dr
- 3809 Decerbo Terrace
- 7 Decerbo Terrace
- 8 Decerbo Terrace
- 34F Fowler St
- 34A Fowler St
- 34C Fowler St
- 49 Fowler St
- 31B Fowler St
