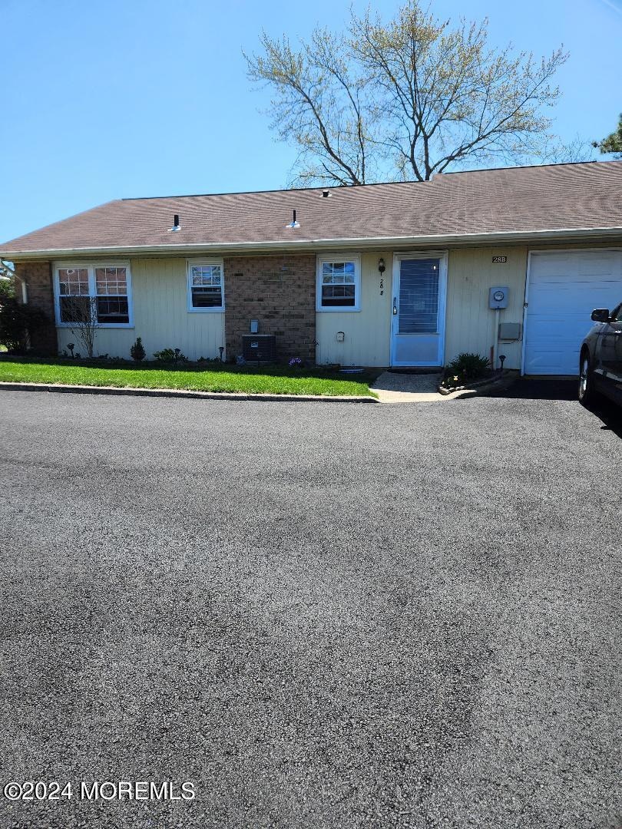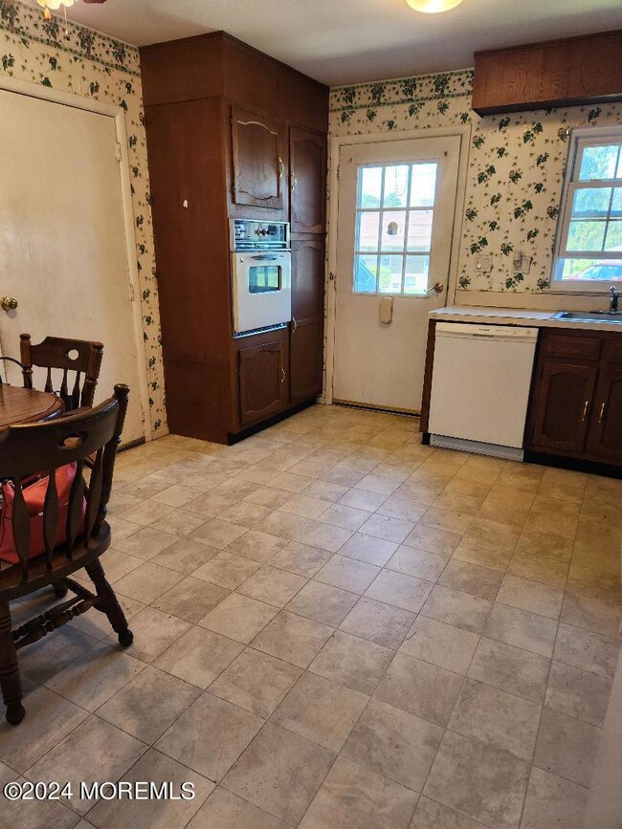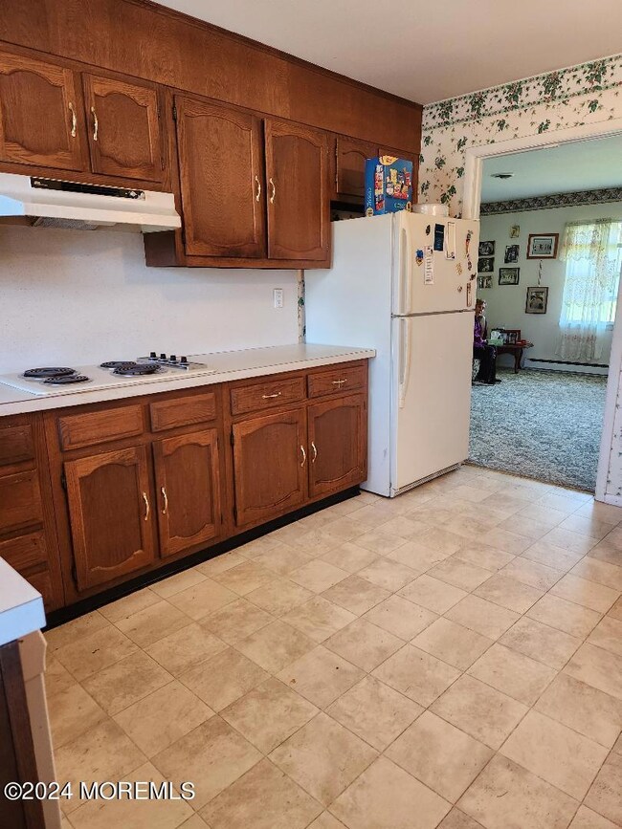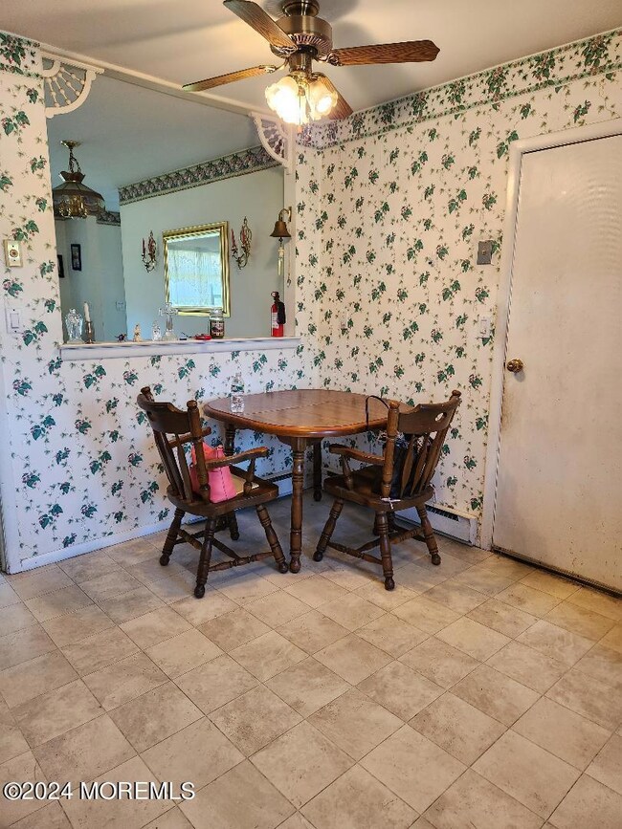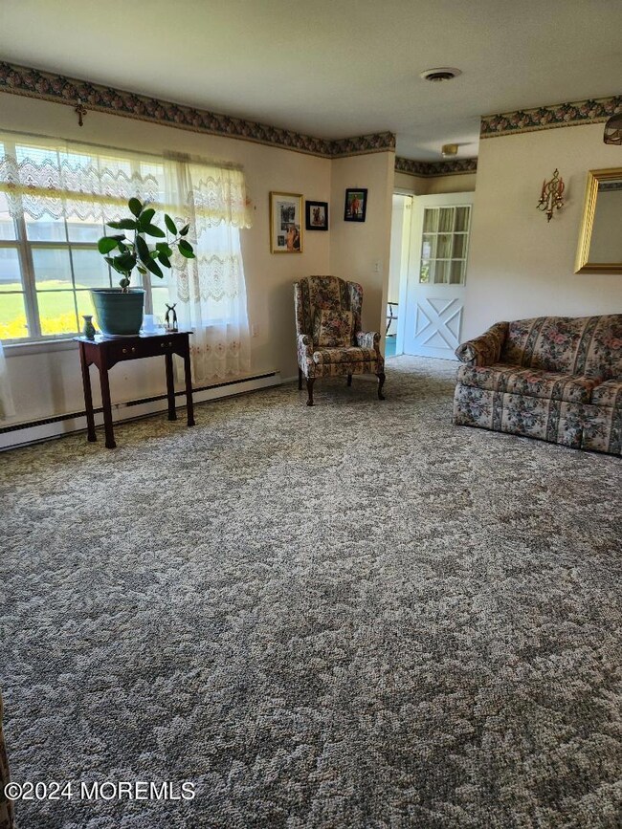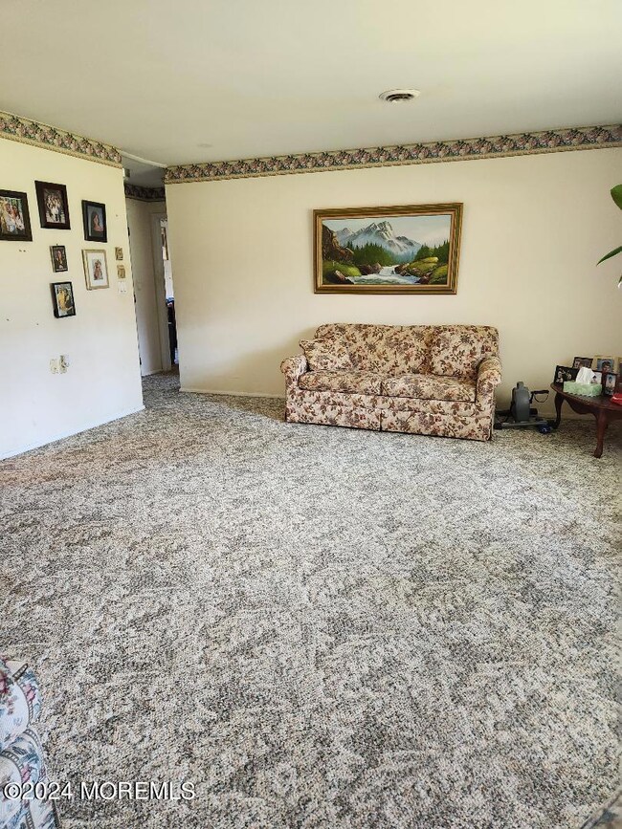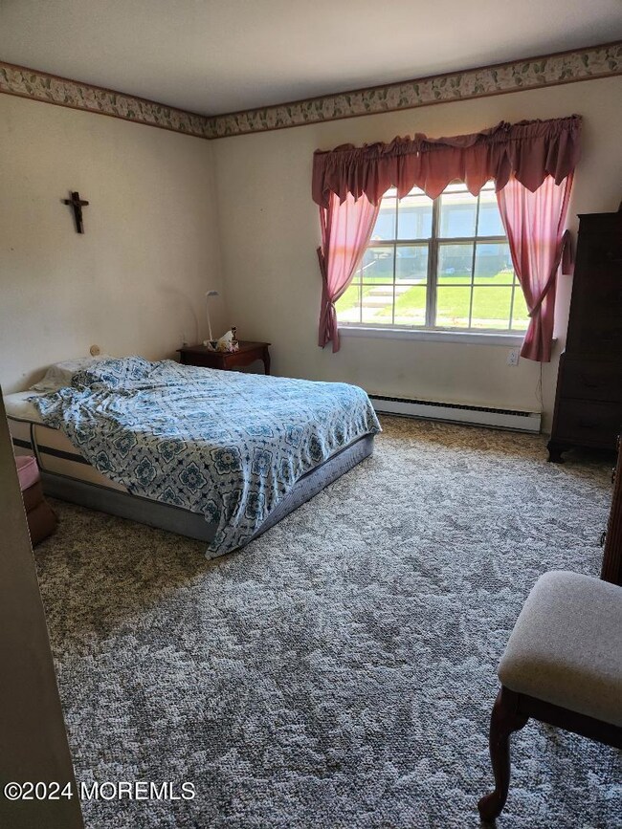
28B Yorkshire Ct Manchester, NJ 08759
Manchester Township NeighborhoodEstimated Value: $179,000 - $231,450
Highlights
- Golf Course Community
- Outdoor Pool
- Senior Community
- Fitness Center
- RV Access or Parking
- Clubhouse
About This Home
As of June 2024Popular Baronet model....2 beds 1.5 baths...plus garage...and florida room...eat in kitchen ....living room/dining room. combo...some newer windows ....lots of large closets.....washer and dryer included....central air...
Last Agent to Sell the Property
C21/ Solid Gold Realty License #9485058 Listed on: 04/26/2024

Last Buyer's Agent
Berkshire Hathaway HomeServices Fox & Roach-Mt Laurel License #2296653

Property Details
Home Type
- Condominium
Est. Annual Taxes
- $2,262
Year Built
- Built in 1973
Lot Details
- End Unit
- Landscaped
HOA Fees
- $368 Monthly HOA Fees
Parking
- 1 Car Direct Access Garage
- Driveway
- RV Access or Parking
Home Design
- Brick Exterior Construction
- Slab Foundation
- Shingle Roof
- Aluminum Siding
Interior Spaces
- 1,050 Sq Ft Home
- 1-Story Property
- Thermal Windows
- Window Treatments
- Living Room
- Dining Room
Kitchen
- Eat-In Kitchen
- Built-In Oven
- Electric Cooktop
- Stove
- Dishwasher
Flooring
- Wall to Wall Carpet
- Linoleum
Bedrooms and Bathrooms
- 2 Bedrooms
Laundry
- Laundry Room
- Dryer
- Washer
Outdoor Features
- Outdoor Pool
- Enclosed patio or porch
Schools
- Manchester Twp Middle School
- Manchester Twnshp High School
Utilities
- Central Air
- Baseboard Heating
- Electric Water Heater
Listing and Financial Details
- Assessor Parcel Number 19-00038-06-00172-02
Community Details
Overview
- Senior Community
- Front Yard Maintenance
- Association fees include common area, exterior maint, lawn maintenance, mgmt fees, pool, rec facility, snow removal
- Leisure Vlg W Subdivision, Baronet Floorplan
- On-Site Maintenance
Amenities
- Common Area
- Clubhouse
- Community Center
- Recreation Room
Recreation
- Golf Course Community
- Tennis Courts
- Bocce Ball Court
- Shuffleboard Court
- Fitness Center
- Community Pool
- Snow Removal
Pet Policy
- Dogs and Cats Allowed
Security
- Security Guard
Ownership History
Purchase Details
Home Financials for this Owner
Home Financials are based on the most recent Mortgage that was taken out on this home.Purchase Details
Similar Homes in the area
Home Values in the Area
Average Home Value in this Area
Purchase History
| Date | Buyer | Sale Price | Title Company |
|---|---|---|---|
| Jimenez Eduardo Luis | $174,000 | Trident Land Transfer | |
| Yurkowski Peter | $56,000 | -- |
Mortgage History
| Date | Status | Borrower | Loan Amount |
|---|---|---|---|
| Previous Owner | Jimenez Eduardo Luis | $139,200 |
Property History
| Date | Event | Price | Change | Sq Ft Price |
|---|---|---|---|---|
| 06/18/2024 06/18/24 | Sold | $174,000 | -7.9% | $166 / Sq Ft |
| 05/14/2024 05/14/24 | Pending | -- | -- | -- |
| 04/26/2024 04/26/24 | For Sale | $189,000 | -- | $180 / Sq Ft |
Tax History Compared to Growth
Tax History
| Year | Tax Paid | Tax Assessment Tax Assessment Total Assessment is a certain percentage of the fair market value that is determined by local assessors to be the total taxable value of land and additions on the property. | Land | Improvement |
|---|---|---|---|---|
| 2024 | $2,012 | $97,100 | $28,000 | $69,100 |
| 2023 | $1,901 | $97,100 | $28,000 | $69,100 |
| 2022 | $2,151 | $97,100 | $28,000 | $69,100 |
| 2021 | $1,854 | $97,100 | $28,000 | $69,100 |
| 2020 | $2,049 | $97,100 | $28,000 | $69,100 |
| 2019 | $1,565 | $61,000 | $12,500 | $48,500 |
| 2018 | $1,559 | $61,000 | $12,500 | $48,500 |
| 2017 | $1,565 | $61,000 | $12,500 | $48,500 |
| 2016 | $1,296 | $61,000 | $12,500 | $48,500 |
| 2015 | $1,267 | $61,000 | $12,500 | $48,500 |
| 2014 | $1,236 | $61,000 | $12,500 | $48,500 |
Agents Affiliated with this Home
-
Darlene Sieb

Seller's Agent in 2024
Darlene Sieb
C21/ Solid Gold Realty
(732) 267-5476
13 in this area
83 Total Sales
-
Jessica Costa
J
Buyer's Agent in 2024
Jessica Costa
BHHS Fox & Roach
(347) 234-6717
1 in this area
6 Total Sales
Map
Source: MOREMLS (Monmouth Ocean Regional REALTORS®)
MLS Number: 22411544
APN: 19-00038-06-00172-02
- 14B Yorkshire Ct Unit 175B
- 25B Yorkshire Ct
- 21A Yorkshire Ct Unit 178A
- 52A Buckingham Dr Unit 144A
- 22A Yorkshire Ct
- 19D Yorkshire Ct
- 32B Buckingham Dr
- 18B Yorkshire Ct
- 34A Cambridge Cir
- 66B Buckingham Dr
- 5A Sterling St
- 30A Cambridge Cir Unit A
- 32D Sterling St Unit 261D
- 25B Gramercy Ln Unit 125B
- 101A Buckingham Dr Unit 256A
- 23D Gramercy Ln Unit 124D
- 105A Buckingham Dr Unit 289A
- 7B Cambridge Cir Unit B
- 17E Cambridge Cir Unit 351E
- 59B Cambridge Cir
- 28B Yorkshire Ct
- 15 Yorkshire Ct Unit D
- 28A Yorkshire Ct
- 29A Yorkshire Ct
- 29B Yorkshire Ct Unit 171B
- 32 Yorkshire Ct Unit B
- 30B Yorkshire Ct Unit 170B
- 30C Yorkshire Ct
- 27B Yorkshire Ct
- 29 Yorkshire Ct Unit A
- 23 Yorkshire Ct Unit F
- 23 Yorkshire Ct Unit E
- 30A Yorkshire Ct Unit 170A
- 30D Yorkshire Ct Unit D
- 26B Yorkshire Ct
- 26A Yorkshire Ct
- 27A Yorkshire Ct
- 27 Yorkshire Ct Unit B
- 20 Yorkshire Ct Unit B
- 20 Yorkshire Ct Unit A
