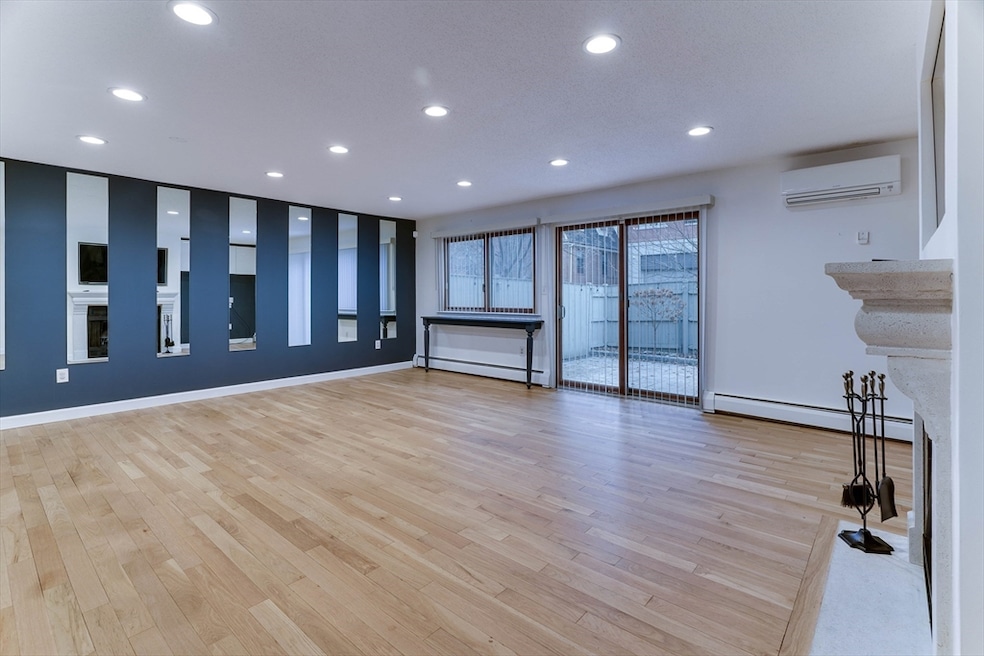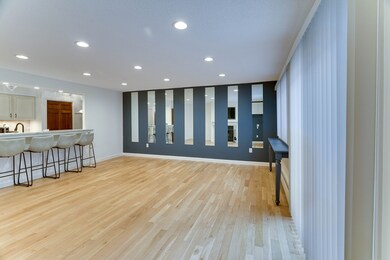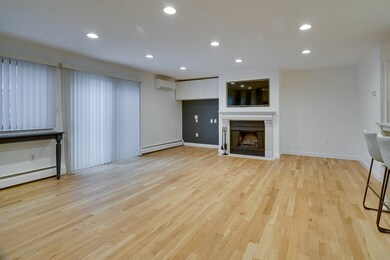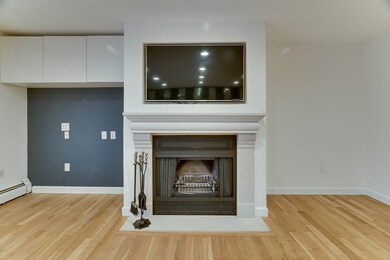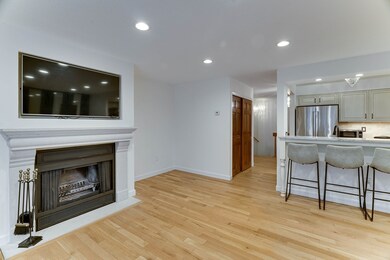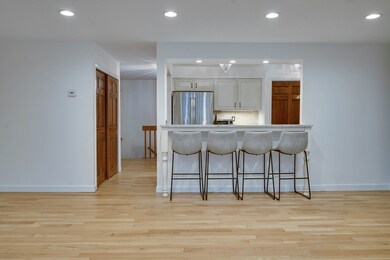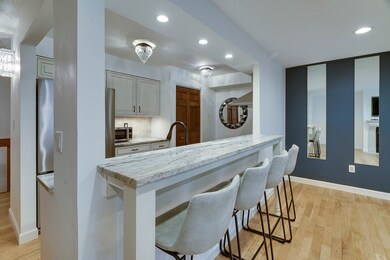28C Federal St Unit 2 Salem, MA 01970
Downtown Salem NeighborhoodHighlights
- Medical Services
- 3-minute walk to Salem
- Wood Flooring
- Open Floorplan
- Property is near public transit
- 1-minute walk to Piperpont Park
About This Home
THE BEST IN URBAN LIVING! With a "walk score" of 94 you can’t ask for a better LOCATION! Live in the very heart of North Shore’s most dynamic city where history meets the best in urban living. Sun-drenched LR/DR area with fireplace, gleaming hardwood floors throughout main level. Gourmet galley Kitchen w/ SS appliances, convection over, custom cabinetry, granite counters & breakfast bar. Open concept LR/DR w/ stone mantle fireplace, built-in large screen TV. Private brick patio w/ perennial garden. 1st floor Master BR w/ updated BA & walk in shower. Second BR downstairs w/ generous closet space, updated Full BA, and large BONUS ROOM (w/ lots of closets) limited only by your imagination! Ample STORAGE! 3 heat/cooling zones, in unit Laundry, 2 off-street PARKING SPACES. HEAT & HW. Included. Convenient to shopping, fine dining, gourmet & coffee shops, local music & arts scene, farmers market, & Peabody Essex Museum. Across street from Commuter Rail to Boston.
Open House Schedule
-
Saturday, July 19, 202511:00 am to 12:30 pm7/19/2025 11:00:00 AM +00:007/19/2025 12:30:00 PM +00:00GROUP SHOWINGAdd to Calendar
Condo Details
Home Type
- Condominium
Year Built
- Built in 1980 | Remodeled
Parking
- 2 Car Parking Spaces
Interior Spaces
- Open Floorplan
- Recessed Lighting
- Sliding Doors
- Living Room with Fireplace
- Bonus Room
- Storage Room
- Wood Flooring
- Exterior Basement Entry
Kitchen
- Breakfast Bar
- Range
- Stainless Steel Appliances
- Solid Surface Countertops
- Trash Compactor
- Disposal
Bedrooms and Bathrooms
- 2 Bedrooms
- Primary Bedroom on Main
- Dual Closets
- 2 Full Bathrooms
Laundry
- Laundry on main level
- Dryer
- Washer
Outdoor Features
- Enclosed patio or porch
Location
- Property is near public transit
- Property is near schools
Utilities
- Individual Controls for Heating
- Baseboard Heating
Listing and Financial Details
- Security Deposit $3,800
- Rent includes heat, hot water, water, extra storage, laundry facilities, parking
- 12 Month Lease Term
- Assessor Parcel Number M:35 L:0191 S:803,2136365
Community Details
Overview
- Property has a Home Owners Association
Amenities
- Medical Services
- Shops
Recreation
- Park
- Bike Trail
Pet Policy
- No Pets Allowed
Map
Source: MLS Property Information Network (MLS PIN)
MLS Number: 73405696
- 0 Lot 61 Map 10 Unit 73335091
- 0 Lot 41 Map 10 Unit 73335079
- 11 Church St Unit 207
- 15 Lynde St Unit 1
- 15 Lynde St Unit 18
- 20 Central St Unit 405
- 20 Central St Unit 402
- 281 Essex St Unit 206
- 140 Washington St Unit 1C
- 17 Central St Unit 10
- 304 Essex St Unit 1
- 8 Williams St Unit E1
- 24 Norman St Unit 101
- 11 Summer St
- 107 Campbell St
- 2 Hawthorne Blvd Unit 4
- 51 Lafayette St Unit 304
- 18 Franklin St Unit 303
- 18 Franklin St Unit 402
- 18 Franklin St Unit 203
- 11 Church St Unit 519
- 14 Lynde St Unit 2
- 45 Federal St Unit 2
- 45 Federal St Unit 3
- 45 Federal St Unit 5
- 16 Lynde St Unit 2
- 15 Lynde St Unit 29
- 15 Lynde St Unit 17
- 217 Essex St Unit 2
- 217 Essex St Unit 503
- 120 Washington St Unit 308
- 120 Washington St Unit 401
- 120 Washington St Unit 404
- 10 Barton Square Unit 2
- 8 Barton Square Unit 1
- 13 Barton Square Unit 2
- 155 Washington St Unit 1
- 155 Washington St Unit 201
- 131 Essex St Unit 31
- 131 Essex St Unit 32
