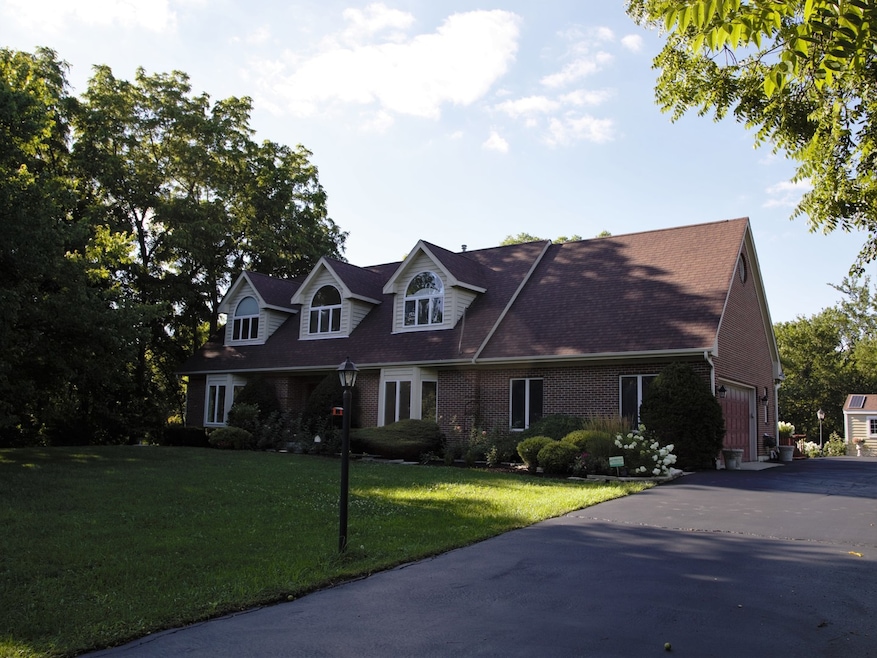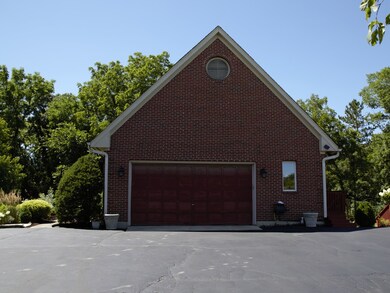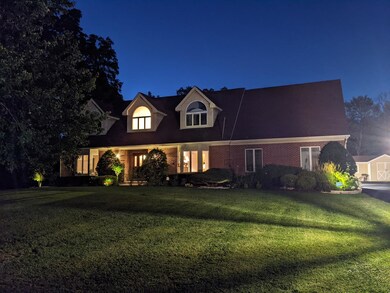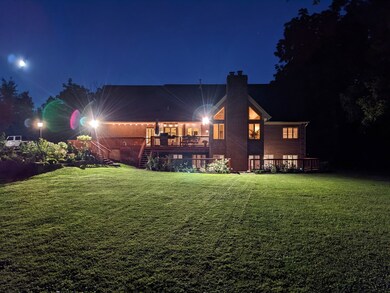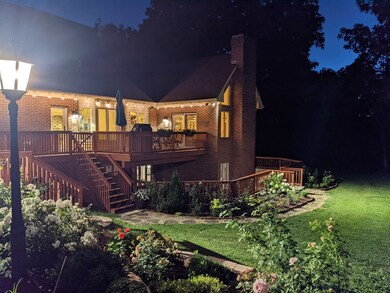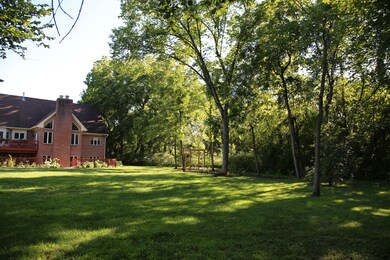
28W130 Roosevelt Rd Winfield, IL 60190
Highlights
- 2.39 Acre Lot
- Cape Cod Architecture
- Living Room with Fireplace
- West Chicago Community High School Rated A-
- Deck
- Recreation Room
About This Home
As of September 2022Perfect blend of luxury and country in custom built home with a one-of-a-kind floorplan, situated on 2.3 acres of meticulous landscaped gardens and yard! Private long driveway leading to charming cape cod home with electric gate. Completely remodeled Gourmet Kitchen w/center island and high end appliances. 2-story foyer w/open spindled staircase, living & dining room w/cathedral ceiling, recessed lighting, brick fireplace & patio door leading to deck. 1st floor master bedroom w/hw floors, crown molding, 2 closets & full private luxury bath: tile floors, dual vanity, whirlpool tub & separate standing shower. 1st floor laundry w/built-in cabinetry & utility sink, 4th bedroom/office on 1st floor w/hardwood floors & closet, 1st floor additional full bath. 2 additional bedrooms on 2nd floor- each w/vaulted ceiling & closet, additional full bath. Finished walkout basement w/rec room, sitting room w/brick fireplace, bar area, 1/2 bath. Freshly painted! 2 newer furnaces & roof! Personal wine cellar in basement for wine connoisseurs. Situated on over 2.3 acres with room for two horses! Nature lover's dream in this peaceful wooded setting that is conveniently located to everything! Perfect home for large gatherings and entertaining!
Last Agent to Sell the Property
ELLSBURY GROUP LLC License #471007977 Listed on: 08/22/2022
Home Details
Home Type
- Single Family
Est. Annual Taxes
- $12,780
Year Built
- Built in 1990
Lot Details
- 2.39 Acre Lot
- Lot Dimensions are 165x633
- Wooded Lot
Parking
- 2 Car Attached Garage
- Garage Transmitter
- Garage Door Opener
- Driveway
- Parking Included in Price
Home Design
- Cape Cod Architecture
- Brick Exterior Construction
- Asphalt Roof
- Concrete Perimeter Foundation
Interior Spaces
- 4,418 Sq Ft Home
- 2-Story Property
- Wet Bar
- Central Vacuum
- Vaulted Ceiling
- Ceiling Fan
- Gas Log Fireplace
- Living Room with Fireplace
- 2 Fireplaces
- Sitting Room
- Family or Dining Combination
- Recreation Room
- Play Room
- Wood Flooring
Kitchen
- Breakfast Bar
- Range
- Microwave
- Dishwasher
- Disposal
Bedrooms and Bathrooms
- 4 Bedrooms
- 4 Potential Bedrooms
- Main Floor Bedroom
- Bathroom on Main Level
- Bidet
- Dual Sinks
- Low Flow Plumbing Fixtures
- Whirlpool Bathtub
- Separate Shower
Laundry
- Laundry Room
- Laundry on main level
- Dryer
- Washer
Finished Basement
- Walk-Out Basement
- Basement Fills Entire Space Under The House
- Exterior Basement Entry
- Sump Pump
- Fireplace in Basement
- Finished Basement Bathroom
Home Security
- Home Security System
- Intercom
- Carbon Monoxide Detectors
Outdoor Features
- Deck
- Patio
- Shed
Schools
- Currier Elementary School
- Leman Middle School
Utilities
- Forced Air Heating and Cooling System
- Humidifier
- Heating System Uses Natural Gas
- Well
- Water Softener is Owned
- Private or Community Septic Tank
- Cable TV Available
Community Details
- Winfield Estates Subdivision
Listing and Financial Details
- Senior Tax Exemptions
- Homeowner Tax Exemptions
Ownership History
Purchase Details
Home Financials for this Owner
Home Financials are based on the most recent Mortgage that was taken out on this home.Purchase Details
Home Financials for this Owner
Home Financials are based on the most recent Mortgage that was taken out on this home.Purchase Details
Home Financials for this Owner
Home Financials are based on the most recent Mortgage that was taken out on this home.Similar Homes in the area
Home Values in the Area
Average Home Value in this Area
Purchase History
| Date | Type | Sale Price | Title Company |
|---|---|---|---|
| Quit Claim Deed | -- | Fidelity National Title | |
| Warranty Deed | $685,000 | Fidelity National Title | |
| Warranty Deed | $405,000 | Chicago Title |
Mortgage History
| Date | Status | Loan Amount | Loan Type |
|---|---|---|---|
| Open | $660,000 | New Conventional | |
| Closed | $465,000 | Construction | |
| Previous Owner | $342,500 | New Conventional | |
| Previous Owner | $305,000 | New Conventional | |
| Previous Owner | $45,750 | Credit Line Revolving | |
| Previous Owner | $320,000 | New Conventional | |
| Previous Owner | $324,000 | New Conventional |
Property History
| Date | Event | Price | Change | Sq Ft Price |
|---|---|---|---|---|
| 09/30/2022 09/30/22 | Sold | $685,000 | -0.7% | $155 / Sq Ft |
| 08/28/2022 08/28/22 | Pending | -- | -- | -- |
| 08/22/2022 08/22/22 | For Sale | $689,900 | +70.3% | $156 / Sq Ft |
| 06/15/2018 06/15/18 | Sold | $405,000 | -4.7% | $92 / Sq Ft |
| 04/27/2018 04/27/18 | Pending | -- | -- | -- |
| 04/05/2018 04/05/18 | For Sale | $425,000 | 0.0% | $96 / Sq Ft |
| 03/30/2018 03/30/18 | Pending | -- | -- | -- |
| 02/22/2018 02/22/18 | For Sale | $425,000 | -- | $96 / Sq Ft |
Tax History Compared to Growth
Tax History
| Year | Tax Paid | Tax Assessment Tax Assessment Total Assessment is a certain percentage of the fair market value that is determined by local assessors to be the total taxable value of land and additions on the property. | Land | Improvement |
|---|---|---|---|---|
| 2024 | $14,897 | $197,662 | $71,825 | $125,837 |
| 2023 | $14,132 | $180,530 | $65,600 | $114,930 |
| 2022 | $13,540 | $168,710 | $61,300 | $107,410 |
| 2021 | $12,780 | $161,720 | $58,760 | $102,960 |
| 2020 | $12,557 | $156,810 | $56,980 | $99,830 |
| 2019 | $12,230 | $149,330 | $54,260 | $95,070 |
| 2018 | $10,543 | $149,040 | $54,270 | $94,770 |
| 2017 | $10,867 | $141,620 | $51,570 | $90,050 |
| 2016 | $11,899 | $132,040 | $48,080 | $83,960 |
| 2015 | $11,677 | $122,230 | $44,510 | $77,720 |
| 2014 | $12,079 | $125,450 | $27,580 | $97,870 |
| 2013 | $12,247 | $130,040 | $28,590 | $101,450 |
Agents Affiliated with this Home
-
R
Seller's Agent in 2022
Rayed Yasin
ELLSBURY GROUP LLC
(708) 268-0070
1 in this area
29 Total Sales
-

Buyer's Agent in 2022
Kate Newey
Real Broker, LLC
(708) 567-2187
2 in this area
88 Total Sales
-

Seller's Agent in 2018
Alice Chin
Compass
(630) 425-2868
4 in this area
446 Total Sales
Map
Source: Midwest Real Estate Data (MRED)
MLS Number: 11610370
APN: 04-14-401-033
- 28W172 Roosevelt Rd
- 1S221 N Flanders Ln
- 0S760 Cleveland St
- 27W0S Roosevelt Rd
- Lot 17,18,19 Roosevelt Rd
- 28W651 Roosevelt Rd
- 28W535 Purnell Rd
- 1S520 Swan Lake Ct
- 3 Sunnyside Ave
- 1631 Orchard Ct Unit 76
- 1616 Orchard Ct Unit 53
- 0S544 East St
- 1631 Apple Tree Ln
- 980 E Roosevelt Rd
- 28W520 Pamela Ct
- 0S099 Lee Ct Unit 401
- 0S082 Lee Ct
- 0N112 Ennerdale Ln Unit 1601
- 0S070 Lee Ct
- 0S619 Forest Ave
