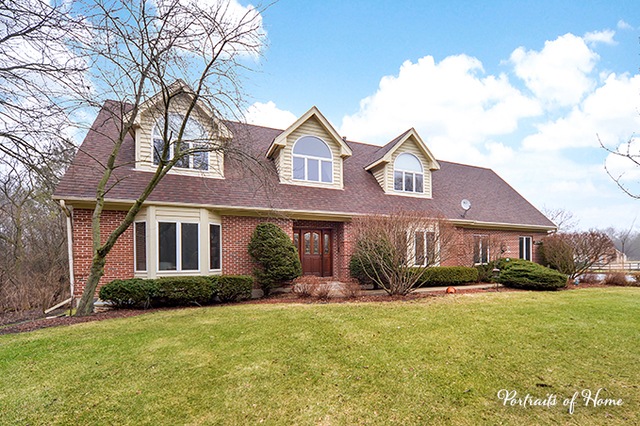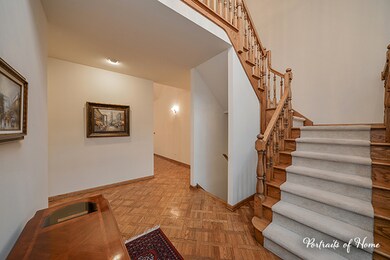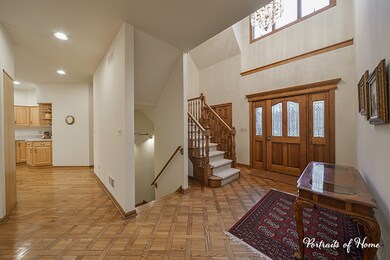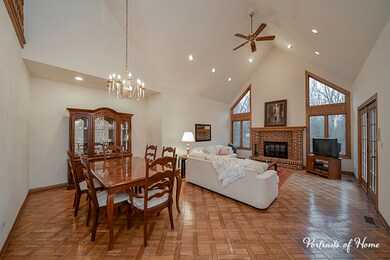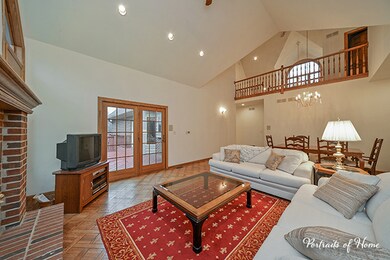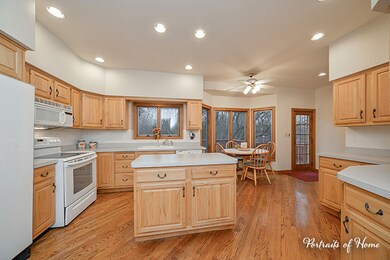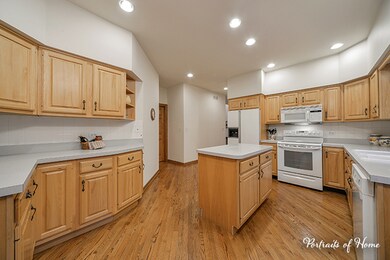
28W130 Roosevelt Rd Winfield, IL 60190
Highlights
- Cape Cod Architecture
- Deck
- Wooded Lot
- West Chicago Community High School Rated A-
- Recreation Room
- Vaulted Ceiling
About This Home
As of September 2022WELL CARED FOR HOME, JUST WAITING FOR YOUR FINISHING TOUCHES! PERFECT BLEND OF COUNTRY & SUBURBAN LIVING IN CUSTOM BUILT, ONE-OF-A-KIND FLOORPLAN! PRIVATE LONG DRIVEWAY LEADING TO CHARMING CAPE COD HOME. 2-STORY FOYER W/OPEN SPINDLED STAIRCASE, LIVING & DINING RM W/CATHEDRAL CEILING, RECESSED LIGHTING, BRICK FIREPLACE & PATIO DOOR LEADING TO DECK. KITCHEN W/CENTER ISLAND, TILE BACKSPLASH, ALL APPLS, EATING AREA. 1ST FLR MASTER BEDRM W/HW FLRS, CROWN MOLDING, 2 CLOSETS & FULL PRIVATE BATH: TILE FLRS, DUAL VANITY, WHIRLPL TUB & SEP STANDING SHOWER. 1ST FLR LAUNDRY W/BUILT-IN CABINETRY & UTILITY SINK, 4TH BEDRM/OFFICE ON 1ST FLR W/HARDWD FLRS & CLOSET, 1ST FLR ADDTL FULL BATH. 2 ADDTL BEDRMS ON 2ND FLR- EACH W/VAULTED CEILING & CLOSET, ADDTL FULL BATH. FINISHED WALKOUT BSMT W/REC RM, SITTING RM W/BRICK FIREPL, BAR AREA, 1/2 BATH. FRESHLY PAINTED! 2 NEWER FURNACES & ROOF! SITUATED ON OVER 2.3 ACRES WITH ROOM FOR TWO HORSES! A QUIET WOODED SETTING, BUT CONVENIENTLY LOCATED!
Home Details
Home Type
- Single Family
Est. Annual Taxes
- $14,897
Year Built
- 1990
Lot Details
- Southern Exposure
- Wooded Lot
Parking
- Attached Garage
- Garage Transmitter
- Garage Door Opener
- Driveway
- Parking Included in Price
- Garage Is Owned
Home Design
- Cape Cod Architecture
- Brick Exterior Construction
- Slab Foundation
- Asphalt Shingled Roof
Interior Spaces
- Wet Bar
- Vaulted Ceiling
- Gas Log Fireplace
- Sitting Room
- Dining Area
- Recreation Room
- Play Room
- Wood Flooring
Kitchen
- Breakfast Bar
- Walk-In Pantry
- Oven or Range
- Microwave
- Dishwasher
- Kitchen Island
- Disposal
Bedrooms and Bathrooms
- Main Floor Bedroom
- Primary Bathroom is a Full Bathroom
- Bathroom on Main Level
- Bidet
- Dual Sinks
- Whirlpool Bathtub
- Separate Shower
Laundry
- Laundry on main level
- Dryer
- Washer
Finished Basement
- Exterior Basement Entry
- Finished Basement Bathroom
Outdoor Features
- Deck
- Patio
Utilities
- Forced Air Heating and Cooling System
- Heating System Uses Gas
- Well
- Private or Community Septic Tank
Listing and Financial Details
- Senior Tax Exemptions
- Homeowner Tax Exemptions
Ownership History
Purchase Details
Home Financials for this Owner
Home Financials are based on the most recent Mortgage that was taken out on this home.Purchase Details
Home Financials for this Owner
Home Financials are based on the most recent Mortgage that was taken out on this home.Purchase Details
Home Financials for this Owner
Home Financials are based on the most recent Mortgage that was taken out on this home.Similar Homes in the area
Home Values in the Area
Average Home Value in this Area
Purchase History
| Date | Type | Sale Price | Title Company |
|---|---|---|---|
| Quit Claim Deed | -- | Fidelity National Title | |
| Warranty Deed | $685,000 | Fidelity National Title | |
| Warranty Deed | $405,000 | Chicago Title |
Mortgage History
| Date | Status | Loan Amount | Loan Type |
|---|---|---|---|
| Open | $660,000 | New Conventional | |
| Closed | $465,000 | Construction | |
| Previous Owner | $342,500 | New Conventional | |
| Previous Owner | $305,000 | New Conventional | |
| Previous Owner | $45,750 | Credit Line Revolving | |
| Previous Owner | $320,000 | New Conventional | |
| Previous Owner | $324,000 | New Conventional |
Property History
| Date | Event | Price | Change | Sq Ft Price |
|---|---|---|---|---|
| 09/30/2022 09/30/22 | Sold | $685,000 | -0.7% | $155 / Sq Ft |
| 08/28/2022 08/28/22 | Pending | -- | -- | -- |
| 08/22/2022 08/22/22 | For Sale | $689,900 | +70.3% | $156 / Sq Ft |
| 06/15/2018 06/15/18 | Sold | $405,000 | -4.7% | $92 / Sq Ft |
| 04/27/2018 04/27/18 | Pending | -- | -- | -- |
| 04/05/2018 04/05/18 | For Sale | $425,000 | 0.0% | $96 / Sq Ft |
| 03/30/2018 03/30/18 | Pending | -- | -- | -- |
| 02/22/2018 02/22/18 | For Sale | $425,000 | -- | $96 / Sq Ft |
Tax History Compared to Growth
Tax History
| Year | Tax Paid | Tax Assessment Tax Assessment Total Assessment is a certain percentage of the fair market value that is determined by local assessors to be the total taxable value of land and additions on the property. | Land | Improvement |
|---|---|---|---|---|
| 2024 | $14,897 | $197,662 | $71,825 | $125,837 |
| 2023 | $14,132 | $180,530 | $65,600 | $114,930 |
| 2022 | $13,540 | $168,710 | $61,300 | $107,410 |
| 2021 | $12,780 | $161,720 | $58,760 | $102,960 |
| 2020 | $12,557 | $156,810 | $56,980 | $99,830 |
| 2019 | $12,230 | $149,330 | $54,260 | $95,070 |
| 2018 | $10,543 | $149,040 | $54,270 | $94,770 |
| 2017 | $10,867 | $141,620 | $51,570 | $90,050 |
| 2016 | $11,899 | $132,040 | $48,080 | $83,960 |
| 2015 | $11,677 | $122,230 | $44,510 | $77,720 |
| 2014 | $12,079 | $125,450 | $27,580 | $97,870 |
| 2013 | $12,247 | $130,040 | $28,590 | $101,450 |
Agents Affiliated with this Home
-
R
Seller's Agent in 2022
Rayed Yasin
ELLSBURY GROUP LLC
(708) 268-0070
1 in this area
29 Total Sales
-

Buyer's Agent in 2022
Kate Newey
Real Broker, LLC
(708) 567-2187
2 in this area
88 Total Sales
-

Seller's Agent in 2018
Alice Chin
Compass
(630) 425-2868
4 in this area
446 Total Sales
Map
Source: Midwest Real Estate Data (MRED)
MLS Number: MRD09863550
APN: 04-14-401-033
- 28W172 Roosevelt Rd
- 1S221 N Flanders Ln
- 0S760 Cleveland St
- 27W0S Roosevelt Rd
- Lot 17,18,19 Roosevelt Rd
- 28W651 Roosevelt Rd
- 28W535 Purnell Rd
- 1S520 Swan Lake Ct
- 3 Sunnyside Ave
- 1631 Orchard Ct Unit 76
- 1616 Orchard Ct Unit 53
- 0S544 East St
- 1631 Apple Tree Ln
- 980 E Roosevelt Rd
- 28W520 Pamela Ct
- 0S099 Lee Ct Unit 401
- 0S082 Lee Ct
- 0N112 Ennerdale Ln Unit 1601
- 0S070 Lee Ct
- 0S619 Forest Ave
