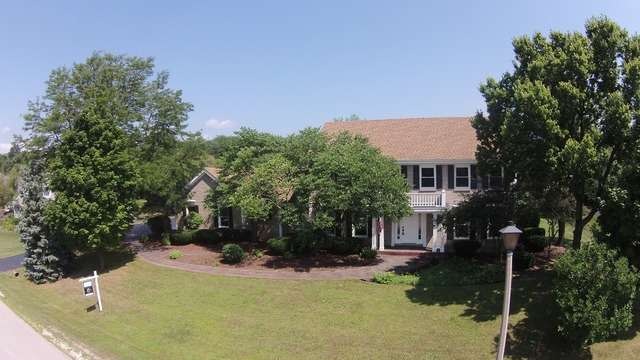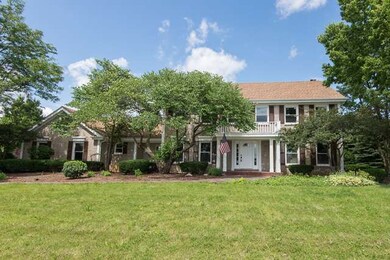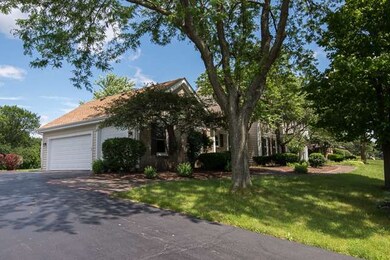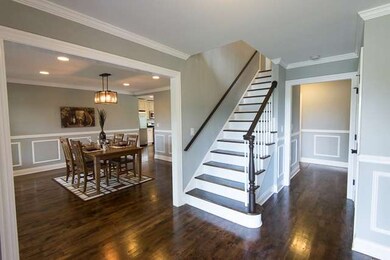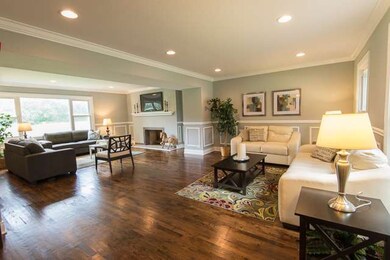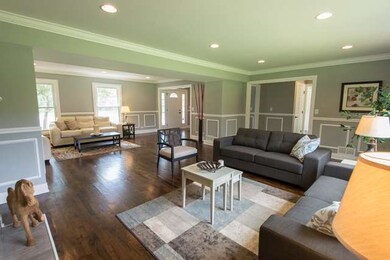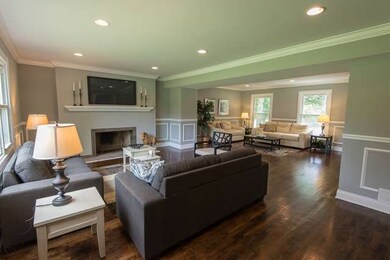
28W470 Lorraine Dr Winfield, IL 60190
Chicago West NeighborhoodHighlights
- Colonial Architecture
- Vaulted Ceiling
- Attic
- West Chicago Community High School Rated A-
- Wood Flooring
- Den
About This Home
As of July 2025WELOCME TO PARADISE! PARK YOUR CAR IN THIS HUGE 3 CAR GARAGE AND WALK INTO YOUR NEWLY RENOVATED HOME WHERE THE FIRST THING YOULL SEE ARE BEAUTIFUL FINISHES EVERYWHERE. PUT ON A LITTLE MUSIC AND WALK INTO YOUR BRAND NEW KITCHEN THAT BOASTS EVERYTHING FROM OVER SIZED CABINETS TO NEW STAINLESS STEEL APPLIANCES. HAVE THE WHOLE FAMILY OVER FOR A BBQ AND ENJOY THE FORMAL DINNING OR RELAX IN THIS HUGE SITTING AREA. SEND THE KIDS DOWNSTAIRS TO PLAY IN THE FINISHED BASEMENT THE COMES FULLY EQUIPPED WITH A FIRE PLACE! DONT FORGET TO MAKE THEM PLAY IN THE BACK YARD WITH THIS GINORMOUS LOT WHERE THE KIDS CAN HAVE A FULL FLEDGED FOOTBALL GAME. WALK UP STAIRS TO GO TO YOUR PERSONAL SPA. TURN ON THE HUGE SHOWER WITH BEAUTIFUL FINISHES AND FRAMELESS GLASS SHOWER ENCLOSURE OR FILL THE BEAUTIFUL TOP OF THE LINE STAND ALONE TUB WHERE NATURAL LIGHT COMES FLOWING THROUGH LIKE A BREATH OF FRESH AIR. WHEN YOURE ALL DONE GO TO YOUR MASTER SUIT AND RELAX IN THIS LARGE OPEN SPACE WITH TONS OF NATURAL LIGHT
Last Agent to Sell the Property
ICandy Realty LLC License #475157256 Listed on: 08/26/2015
Home Details
Home Type
- Single Family
Est. Annual Taxes
- $13,424
Year Built
- 1987
Parking
- Attached Garage
- Parking Available
- Garage Door Opener
- Driveway
- Parking Space is Owned
- Garage Is Owned
Home Design
- Colonial Architecture
- Brick Exterior Construction
- Slab Foundation
- Asphalt Shingled Roof
- Cedar
Interior Spaces
- Vaulted Ceiling
- Skylights
- Wood Burning Fireplace
- Entrance Foyer
- Den
- Wood Flooring
- Finished Basement
- Basement Fills Entire Space Under The House
- Attic
Bedrooms and Bathrooms
- Primary Bathroom is a Full Bathroom
- Dual Sinks
- Soaking Tub
- Separate Shower
Outdoor Features
- Brick Porch or Patio
Utilities
- Forced Air Heating and Cooling System
- Heating System Uses Gas
- Well
- Private or Community Septic Tank
Ownership History
Purchase Details
Home Financials for this Owner
Home Financials are based on the most recent Mortgage that was taken out on this home.Purchase Details
Home Financials for this Owner
Home Financials are based on the most recent Mortgage that was taken out on this home.Purchase Details
Purchase Details
Similar Homes in the area
Home Values in the Area
Average Home Value in this Area
Purchase History
| Date | Type | Sale Price | Title Company |
|---|---|---|---|
| Warranty Deed | $445,000 | Old Republic Title | |
| Deed | $220,000 | Pntn | |
| Interfamily Deed Transfer | -- | None Available | |
| Interfamily Deed Transfer | -- | -- |
Mortgage History
| Date | Status | Loan Amount | Loan Type |
|---|---|---|---|
| Open | $169,880 | Credit Line Revolving | |
| Closed | $247,200 | New Conventional | |
| Closed | $100,000 | Credit Line Revolving | |
| Closed | $221,000 | New Conventional | |
| Closed | $220,000 | New Conventional | |
| Previous Owner | $280,000 | Construction | |
| Previous Owner | $55,085 | Unknown |
Property History
| Date | Event | Price | Change | Sq Ft Price |
|---|---|---|---|---|
| 07/21/2025 07/21/25 | Sold | $780,000 | +0.6% | $274 / Sq Ft |
| 06/10/2025 06/10/25 | Pending | -- | -- | -- |
| 06/05/2025 06/05/25 | For Sale | $775,000 | +74.2% | $272 / Sq Ft |
| 10/19/2015 10/19/15 | Sold | $445,000 | -3.3% | $139 / Sq Ft |
| 09/08/2015 09/08/15 | Pending | -- | -- | -- |
| 08/26/2015 08/26/15 | For Sale | $459,999 | -- | $144 / Sq Ft |
Tax History Compared to Growth
Tax History
| Year | Tax Paid | Tax Assessment Tax Assessment Total Assessment is a certain percentage of the fair market value that is determined by local assessors to be the total taxable value of land and additions on the property. | Land | Improvement |
|---|---|---|---|---|
| 2023 | $13,424 | $172,100 | $62,070 | $110,030 |
| 2022 | $13,804 | $172,100 | $62,070 | $110,030 |
| 2021 | $13,026 | $164,970 | $59,500 | $105,470 |
| 2020 | $12,798 | $159,960 | $57,690 | $102,270 |
| 2019 | $12,466 | $152,330 | $54,940 | $97,390 |
| 2018 | $12,726 | $152,340 | $54,950 | $97,390 |
| 2017 | $12,437 | $144,750 | $52,210 | $92,540 |
| 2016 | $12,155 | $134,960 | $48,680 | $86,280 |
| 2015 | $11,428 | $124,930 | $45,060 | $79,870 |
| 2014 | $10,789 | $117,860 | $42,510 | $75,350 |
| 2013 | $10,959 | $122,170 | $44,060 | $78,110 |
Agents Affiliated with this Home
-
Diana Hardek

Seller's Agent in 2025
Diana Hardek
Keller Williams Premiere Properties
(630) 710-9721
2 in this area
140 Total Sales
-
Chrystian Tapia

Buyer's Agent in 2025
Chrystian Tapia
My Casa Realty Corp.
(847) 630-0033
1 in this area
37 Total Sales
-
Tim Wangler

Seller's Agent in 2015
Tim Wangler
ICandy Realty LLC
(708) 255-0200
59 Total Sales
-
Steve Budzik

Seller Co-Listing Agent in 2015
Steve Budzik
ICandy Realty LLC
(630) 935-0700
249 Total Sales
Map
Source: Midwest Real Estate Data (MRED)
MLS Number: MRD09022330
APN: 04-23-304-003
- 28W535 Purnell Rd
- 28W520 Pamela Ct
- 1S221 N Flanders Ln
- 1S731 Bender Ln
- 28W651 Roosevelt Rd
- 28W172 Roosevelt Rd
- 1616 Orchard Ct Unit 53
- 1631 Apple Tree Ln
- 980 E Roosevelt Rd
- 27W0S Roosevelt Rd
- Lot 17,18,19 Roosevelt Rd
- 0S760 Cleveland St
- 1350 Sarana Ave
- 2S181 State Route 59
- 30W014 Willow Ln Unit 1
- 2S283 Illinois Route 59
- 1665 Whispering Oaks Ct
- 29W440 Emerald Green Dr Unit 25F
- 2S414 Emerald Green Dr Unit G
- 2S404 Emerald Green Dr Unit 44H
