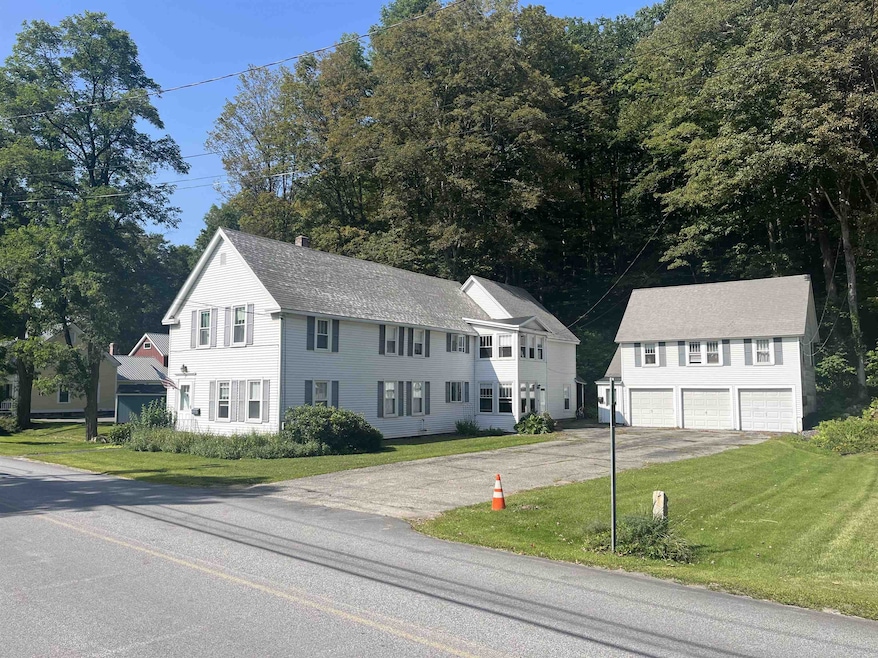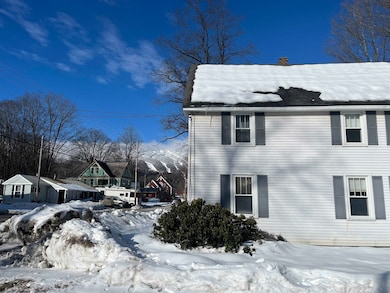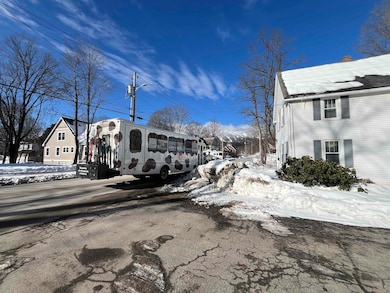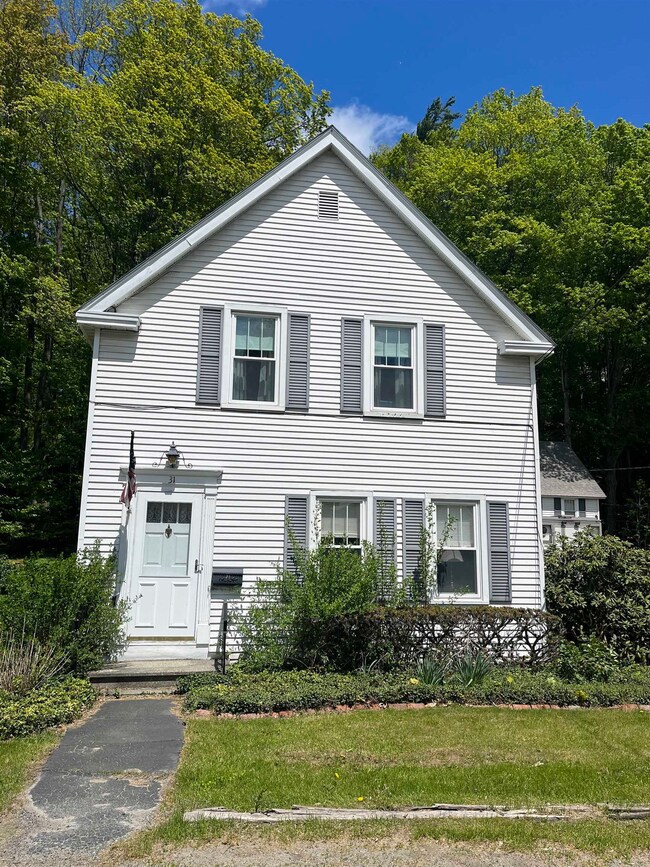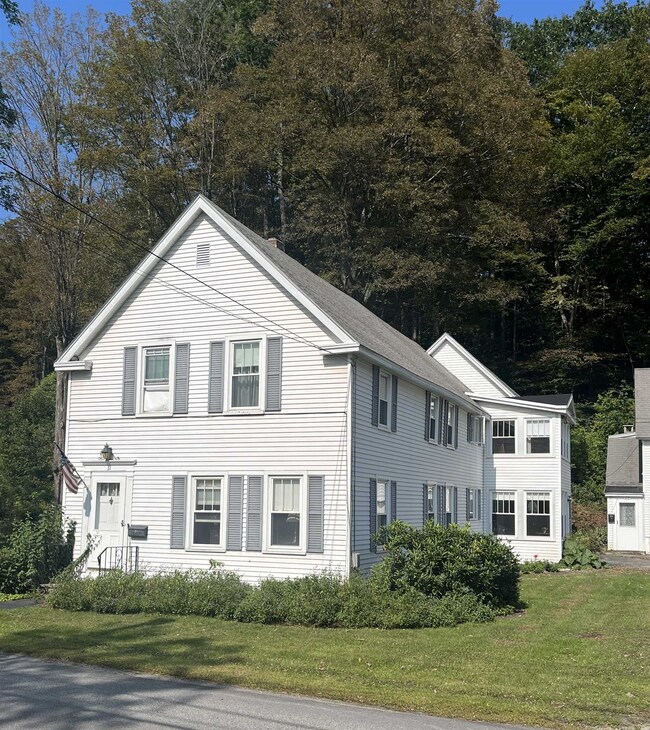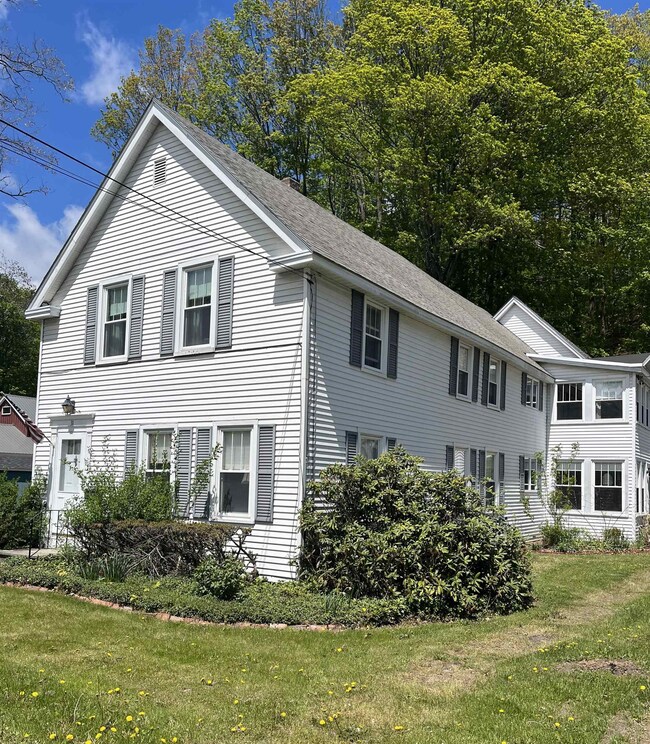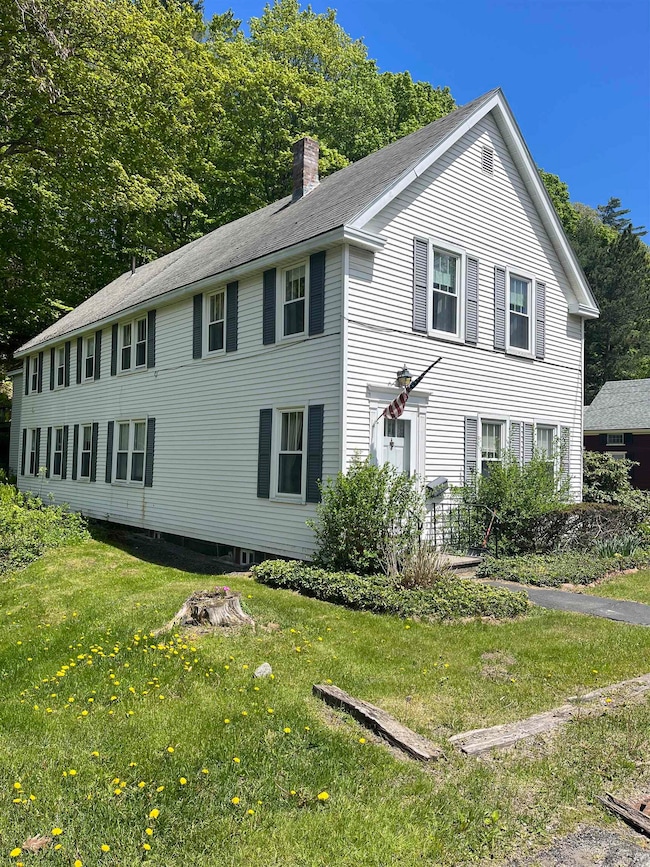29-31 High St Ludlow, VT 05149
Estimated payment $3,685/month
Highlights
- Ski Accessible
- Deck
- 3 Car Detached Garage
- Mountain View
- Wood Flooring
- Outdoor Storage
About This Home
Location, Location, Location! In the heart of the village, on the coveted, much sought after, quiet High St. is this three family beautiful property. A short stroll to downtown Ludlow and all it has to offer. Two beautiful units in the main house with hardwood flooring, updated kitchens and both with 3 season sun porches. A cozy two bedroom apartment above the three car garage with a covered stairway entrance for super convenience, no stair shoveling. You can rent all three units, use one for yourself to pay the expenses, or use the entire house and rent the apartment above the garage. The possibilities are endless! The Okemo shuttle will stop at the end of the driveway to pick up you and/or your guests. With downtown restaurants and shopping all walking distance away, you won't even need your car! This property is a Winner all around!!
The Seller is firm and property is being sold as is.
Property Details
Home Type
- Multi-Family
Est. Annual Taxes
- $6,706
Year Built
- Built in 1895
Lot Details
- 0.26 Acre Lot
- Level Lot
Parking
- 3 Car Detached Garage
- Heated Garage
Home Design
- Concrete Foundation
- Stone Foundation
- Wood Frame Construction
- Aluminum Siding
Interior Spaces
- Property has 2 Levels
- Window Screens
- Mountain Views
- Basement
- Interior Basement Entry
Flooring
- Wood
- Carpet
- Tile
Bedrooms and Bathrooms
- 6 Bedrooms
- 3 Bathrooms
Outdoor Features
- Deck
- Outdoor Storage
Schools
- Ludlow Elementary School
- Green Mountain Uhsd #35 Middle School
- Green Mountain Uhsd #35 High School
Utilities
- Forced Air Heating System
- Hot Water Heating System
- Heating System Uses Steam
Community Details
Recreation
- Ski Accessible
Additional Features
- 3 Units
- 1 Leased Unit
Map
Home Values in the Area
Average Home Value in this Area
Property History
| Date | Event | Price | List to Sale | Price per Sq Ft |
|---|---|---|---|---|
| 09/25/2025 09/25/25 | Price Changed | $595,000 | -25.2% | $179 / Sq Ft |
| 03/16/2025 03/16/25 | For Sale | $795,000 | -- | $239 / Sq Ft |
Source: PrimeMLS
MLS Number: 5032362
- 145 Main St Unit 210
- 145 Main St Unit 212
- 0 Gill Terrace Unit 5050286
- 23-25 Depot
- 108 Main St
- 14 Gill Terrace
- 0 Prospect St Unit 5063213
- 85 Main St Unit 101
- 83 Main St
- 86 Main St
- 61 Pleasant St
- 00 Main St
- 2 Pond St
- 12 Twine Hill Rd
- 00 Partridge Rd
- 85 Rimrock Rd Unit 13A
- Lot 48 Partridge Rd
- Lot 51 Partridge Rd
- 8 Okemo Acres Rd
- 119 Pine Hill Rd
- 145 Main St Unit 216
- 214 Main St
- 237 Ellison's Lake Rd
- 35 Stevens Rd
- 20 Northfield Dr
- 65 Giddings St
- 479 Main St
- 90 Depot St Unit 90 B Depot St.
- 382 River St
- 1070 Hells Peak Rd
- 34 Summit Ave Unit 34 Summit Avenue
- 923 Landgrove Rd
- 16 Pearl St
- 11 Park St
- 45 Common St
- 116 Main St
- 191 Forest Mountain Rd
- 148 E Hill Rd
- 4669 Vermont Route 100
- 2058 E Clarendon Rd
