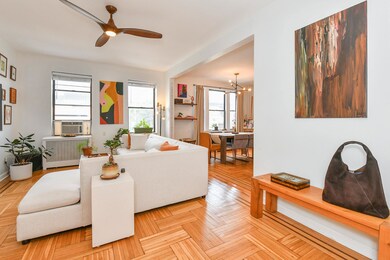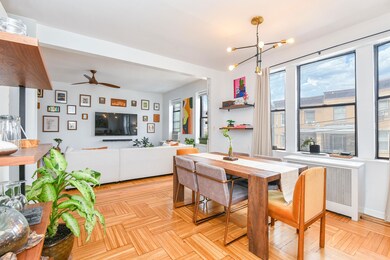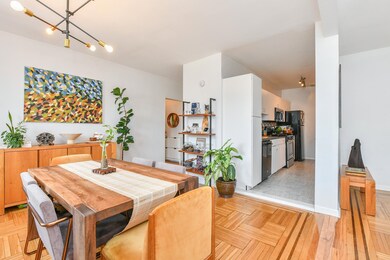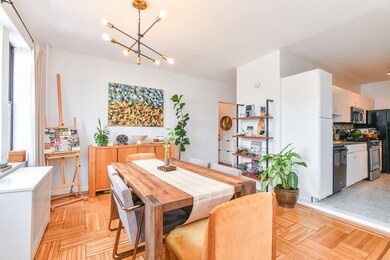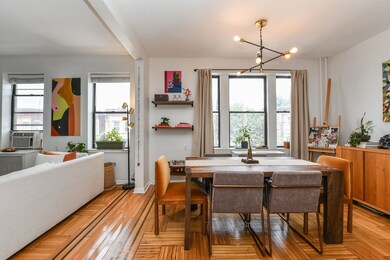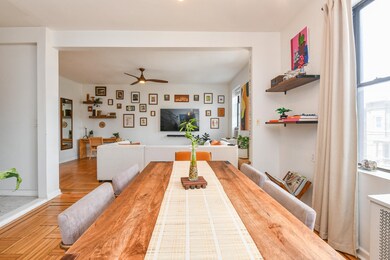29-33 51st St Unit B5 Weehawken, NJ 07086
Estimated payment $3,801/month
Highlights
- Property is near a park
- Wood Flooring
- Dining Room
- Daniel Webster School Rated A-
- Living Room
- 3-minute walk to Old Glory Park
About This Home
Spectacular pre-war condo located just off Blvd East in Weehawken! This spacious and bright 3BR condo boasts almost 1200 s/f of living space, high ceilings, over-sized windows offering an abundance of natural light, original parquet floors with inlay, modern kitchen with custom tile back splash, formal dining room, two large bedrooms and one smaller bedroom or office. Renovated bathroom with washer/dryer in unit and deeded storage in the building. Located 1/2 a block from Blvd East, you'll find easy access to NYC transit, shopping, dining and all major highways. 3D property tour and floor plan:
Property Details
Home Type
- Condominium
Est. Annual Taxes
- $7,212
HOA Fees
- $416 Monthly HOA Fees
Home Design
- Brick Exterior Construction
Interior Spaces
- 1,155 Sq Ft Home
- Multi-Level Property
- Living Room
- Dining Room
- Wood Flooring
- Washer and Dryer
Kitchen
- Gas Oven or Range
- Microwave
- Dishwasher
Bedrooms and Bathrooms
- 3 Main Level Bedrooms
- 1 Full Bathroom
Location
- Property is near a park
- Property is near public transit
- Property is near schools
- Property is near shops
- Property is near a bus stop
Utilities
- Window Unit Cooling System
- Radiator
- Heating System Uses Gas
Community Details
- Association fees include heat, water, hot water
- The Dakota Condos
Listing and Financial Details
- Exclusions: All personal properties.
- Legal Lot and Block 4 / 65
Map
Home Values in the Area
Average Home Value in this Area
Tax History
| Year | Tax Paid | Tax Assessment Tax Assessment Total Assessment is a certain percentage of the fair market value that is determined by local assessors to be the total taxable value of land and additions on the property. | Land | Improvement |
|---|---|---|---|---|
| 2025 | $7,212 | $356,500 | $115,000 | $241,500 |
| 2024 | $6,898 | $356,500 | $115,000 | $241,500 |
| 2023 | $6,898 | $356,500 | $115,000 | $241,500 |
| 2022 | $6,620 | $356,500 | $115,000 | $241,500 |
| 2021 | $6,520 | $356,500 | $115,000 | $241,500 |
| 2020 | $6,410 | $356,500 | $115,000 | $241,500 |
| 2019 | $6,114 | $356,500 | $115,000 | $241,500 |
| 2018 | $6,110 | $356,500 | $115,000 | $241,500 |
| 2017 | $4,646 | $87,700 | $23,900 | $63,800 |
| 2016 | $4,438 | $87,700 | $23,900 | $63,800 |
Property History
| Date | Event | Price | List to Sale | Price per Sq Ft | Prior Sale |
|---|---|---|---|---|---|
| 08/11/2025 08/11/25 | Pending | -- | -- | -- | |
| 07/24/2025 07/24/25 | Price Changed | $525,000 | +5.2% | $455 / Sq Ft | |
| 07/11/2025 07/11/25 | For Sale | $499,000 | +10.9% | $432 / Sq Ft | |
| 07/28/2023 07/28/23 | Sold | $450,000 | -1.1% | $390 / Sq Ft | View Prior Sale |
| 07/14/2023 07/14/23 | For Sale | $455,000 | 0.0% | $394 / Sq Ft | |
| 06/09/2023 06/09/23 | Pending | -- | -- | -- | |
| 06/01/2023 06/01/23 | Price Changed | $455,000 | +5.8% | $394 / Sq Ft | |
| 05/22/2023 05/22/23 | Pending | -- | -- | -- | |
| 05/17/2023 05/17/23 | For Sale | $430,000 | +31.3% | $372 / Sq Ft | |
| 05/16/2014 05/16/14 | Sold | $327,500 | -3.4% | $273 / Sq Ft | View Prior Sale |
| 03/28/2014 03/28/14 | Pending | -- | -- | -- | |
| 02/11/2014 02/11/14 | For Sale | $339,000 | -- | $283 / Sq Ft |
Purchase History
| Date | Type | Sale Price | Title Company |
|---|---|---|---|
| Deed | $450,000 | Old Republic National Title In | |
| Deed | $450,000 | Old Republic National Title In | |
| Quit Claim Deed | -- | None Listed On Document | |
| Quit Claim Deed | -- | None Listed On Document | |
| Bargain Sale Deed | $327,500 | Multiple |
Mortgage History
| Date | Status | Loan Amount | Loan Type |
|---|---|---|---|
| Open | $427,500 | New Conventional | |
| Closed | $427,500 | New Conventional | |
| Previous Owner | $258,750 | New Conventional | |
| Previous Owner | $294,750 | New Conventional |
Source: Hudson County MLS
MLS Number: 250014138
APN: 11-00065-0000-00004-0000-C0025
- 29-33 51st St Unit A
- 9 50th St
- 35-39 51st St Unit A4
- 1055 Jfk Blvd E Unit D3
- 1055 Boulevard E Unit D3
- 1021 Jfk Blvd E
- 4905 Park Ave Unit 1A
- 16 48th St
- 5303 Jfk Blvd E
- 21-23 48th St
- 27 48th St
- 29 48th St
- 17 48th St
- 209 50th St
- 54 47th St Unit 3
- 215 52nd St
- 963-965 Jfk Blvd E Unit 4-3
- 963 Boulevard E Unit 2-3
- 963 Blvd E Unit 2-3
- 963 Blvd E Unit 4-3

