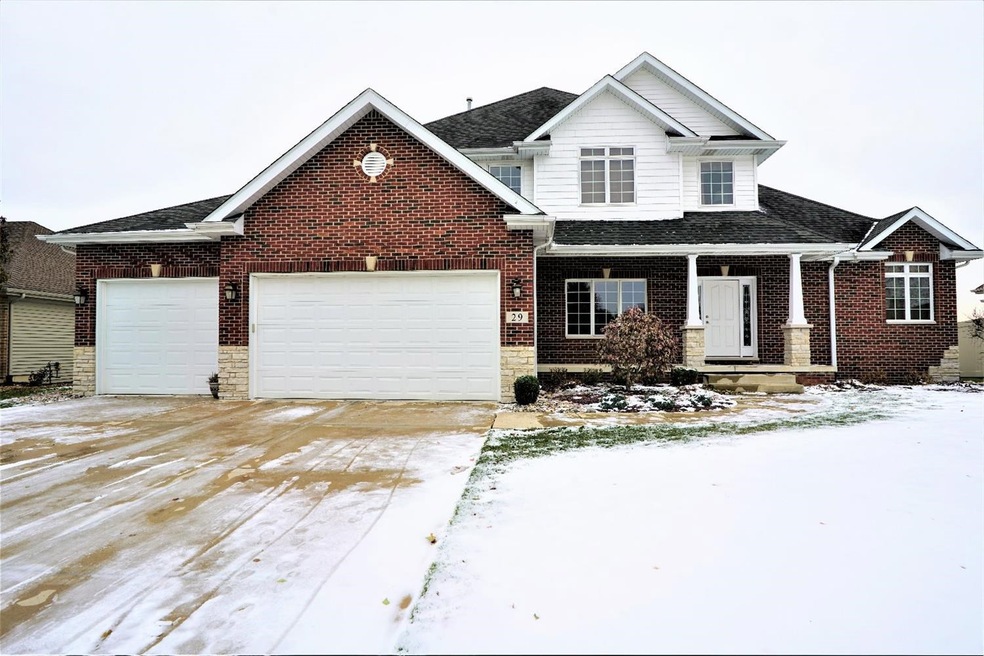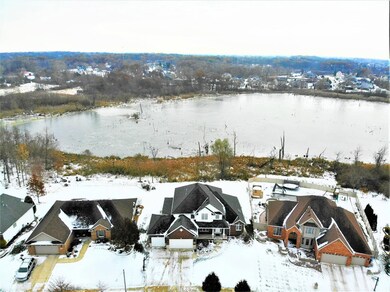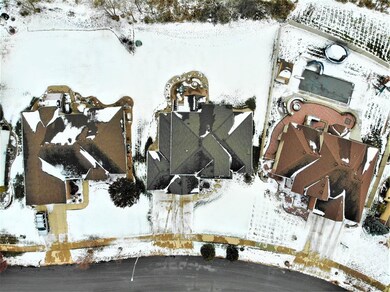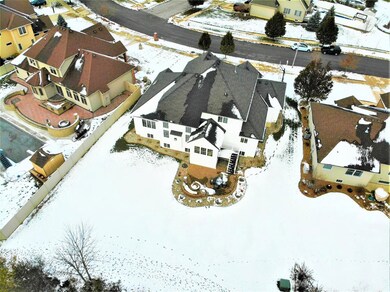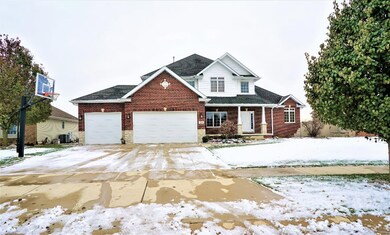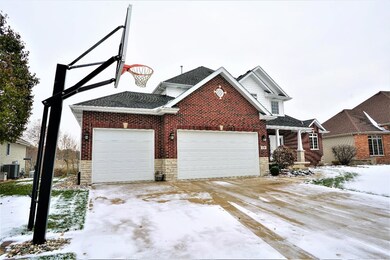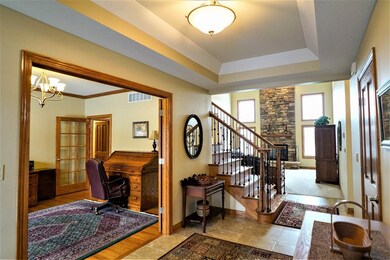
29 81st Ave Schererville, IN 46375
Highlights
- Cape Cod Architecture
- Deck
- Recreation Room
- James High Watson Elementary School Rated A
- Pond
- Wooded Lot
About This Home
As of November 2024This 4bed 4bath 5631sqft custom built home is extremely clean and in immaculate condition! Located on a private street in the desirable Whispering Ridge Subdivision. Enjoy your privatetreelined backyard with scenic views all year of your pond and wild life with no neighbors behind you! Walk into a grand 2story foyer and instantly get greeted with exceptional craftsmanship, real hardwood floors, and gorgeous woodwork. Beautiful 2story stone fireplace in the great room sits between two walls full of windows. Giant kitchen with custom cabinets galore, large island, granite counters, stainless steel appliances and a wet bar right in front of the sunroom. Laundry is loads of fun by the mudroom and 3car garage entry. Huge Main Floor Bedroom features a giant en-suite bathroom including double sinks, tile shower, heated jacuzzi, and walk-in closet. 3 more big bedrooms upstairs with their own full bathrooms and large closets. Finished daylight basement for more space and plenty of storage.
Last Agent to Sell the Property
Listing Leaders Northwest License #RB15001458 Listed on: 11/19/2019

Last Buyer's Agent
Sarah Arvin
Better Homes and Gardens Real License #RB17000210
Home Details
Home Type
- Single Family
Est. Annual Taxes
- $6,139
Year Built
- Built in 2008
Lot Details
- 0.29 Acre Lot
- Lot Dimensions are 84x151
- Cul-De-Sac
- Landscaped
- Paved or Partially Paved Lot
- Level Lot
- Sprinkler System
- Wooded Lot
Parking
- 3.5 Car Attached Garage
- Garage Door Opener
Home Design
- Cape Cod Architecture
- Brick Exterior Construction
- Vinyl Siding
Interior Spaces
- 5,631 Sq Ft Home
- 2-Story Property
- Wet Bar
- Cathedral Ceiling
- Great Room
- Living Room with Fireplace
- Formal Dining Room
- Den
- Recreation Room
- Sun or Florida Room
Kitchen
- Country Kitchen
- Portable Gas Range
- Microwave
- Dishwasher
- Disposal
Bedrooms and Bathrooms
- 4 Bedrooms
- Main Floor Bedroom
- En-Suite Primary Bedroom
- Bathroom on Main Level
- Whirlpool Bathtub
Laundry
- Laundry Room
- Laundry on main level
Basement
- Sump Pump
- Natural lighting in basement
Outdoor Features
- Pond
- Deck
- Covered patio or porch
Utilities
- Cooling Available
- Furnace Humidifier
- Forced Air Heating System
- Heating System Uses Natural Gas
- Cable TV Available
Community Details
- Whispering Rdg 01 Subdivision
- Net Lease
Listing and Financial Details
- Assessor Parcel Number 451121430019000036
Ownership History
Purchase Details
Home Financials for this Owner
Home Financials are based on the most recent Mortgage that was taken out on this home.Purchase Details
Home Financials for this Owner
Home Financials are based on the most recent Mortgage that was taken out on this home.Purchase Details
Home Financials for this Owner
Home Financials are based on the most recent Mortgage that was taken out on this home.Purchase Details
Purchase Details
Home Financials for this Owner
Home Financials are based on the most recent Mortgage that was taken out on this home.Purchase Details
Home Financials for this Owner
Home Financials are based on the most recent Mortgage that was taken out on this home.Purchase Details
Home Financials for this Owner
Home Financials are based on the most recent Mortgage that was taken out on this home.Purchase Details
Home Financials for this Owner
Home Financials are based on the most recent Mortgage that was taken out on this home.Purchase Details
Home Financials for this Owner
Home Financials are based on the most recent Mortgage that was taken out on this home.Similar Homes in the area
Home Values in the Area
Average Home Value in this Area
Purchase History
| Date | Type | Sale Price | Title Company |
|---|---|---|---|
| Quit Claim Deed | -- | None Listed On Document | |
| Deed | $690,000 | Fidelity National Title | |
| Quit Claim Deed | $690,000 | Fidelity National Title | |
| Quit Claim Deed | $690,000 | Fidelity National Title | |
| Interfamily Deed Transfer | -- | None Available | |
| Warranty Deed | -- | Chicago Title Insurance Co | |
| Warranty Deed | -- | Chicago Title Insurance Co | |
| Warranty Deed | -- | Meridian Title Corp | |
| Corporate Deed | -- | Ticor Scher | |
| Corporate Deed | -- | Ticor Scher |
Mortgage History
| Date | Status | Loan Amount | Loan Type |
|---|---|---|---|
| Previous Owner | $517,500 | New Conventional | |
| Previous Owner | $391,600 | New Conventional | |
| Previous Owner | $373,600 | New Conventional | |
| Previous Owner | $41,000 | Credit Line Revolving | |
| Previous Owner | $328,000 | Unknown | |
| Previous Owner | $352,000 | Purchase Money Mortgage | |
| Previous Owner | $22,000 | Credit Line Revolving |
Property History
| Date | Event | Price | Change | Sq Ft Price |
|---|---|---|---|---|
| 07/09/2025 07/09/25 | Price Changed | $789,900 | -1.3% | $146 / Sq Ft |
| 04/01/2025 04/01/25 | For Sale | $799,900 | +15.9% | $148 / Sq Ft |
| 11/26/2024 11/26/24 | Sold | $690,000 | -4.2% | $128 / Sq Ft |
| 10/27/2024 10/27/24 | Pending | -- | -- | -- |
| 08/30/2024 08/30/24 | For Sale | $719,900 | +47.1% | $133 / Sq Ft |
| 02/14/2020 02/14/20 | Sold | $489,500 | 0.0% | $87 / Sq Ft |
| 01/17/2020 01/17/20 | Pending | -- | -- | -- |
| 11/19/2019 11/19/19 | For Sale | $489,500 | +4.8% | $87 / Sq Ft |
| 08/10/2016 08/10/16 | Sold | $467,000 | 0.0% | $83 / Sq Ft |
| 07/18/2016 07/18/16 | Pending | -- | -- | -- |
| 06/03/2016 06/03/16 | For Sale | $467,000 | -- | $83 / Sq Ft |
Tax History Compared to Growth
Tax History
| Year | Tax Paid | Tax Assessment Tax Assessment Total Assessment is a certain percentage of the fair market value that is determined by local assessors to be the total taxable value of land and additions on the property. | Land | Improvement |
|---|---|---|---|---|
| 2024 | $11,514 | $608,600 | $74,800 | $533,800 |
| 2023 | $5,453 | $565,400 | $74,800 | $490,600 |
| 2022 | $6,013 | $551,200 | $74,800 | $476,400 |
| 2021 | $5,638 | $526,400 | $74,800 | $451,600 |
| 2020 | $6,113 | $553,300 | $73,300 | $480,000 |
| 2019 | $6,327 | $528,200 | $69,200 | $459,000 |
| 2018 | $6,184 | $511,300 | $65,900 | $445,400 |
| 2017 | $5,750 | $503,500 | $65,900 | $437,600 |
| 2016 | $4,774 | $425,700 | $58,700 | $367,000 |
| 2014 | $4,845 | $447,100 | $57,500 | $389,600 |
| 2013 | $4,928 | $442,800 | $57,500 | $385,300 |
Agents Affiliated with this Home
-
Amanda Klimczak

Seller's Agent in 2025
Amanda Klimczak
Realty Executives
(219) 796-3874
10 in this area
119 Total Sales
-
Brooke Metz

Seller's Agent in 2024
Brooke Metz
eXp Realty, LLC
(219) 351-0104
11 in this area
279 Total Sales
-
Mary Phelan
M
Buyer's Agent in 2024
Mary Phelan
HomeSmart Legacy
(630) 849-7162
3 in this area
18 Total Sales
-
Anil Bhalla

Seller's Agent in 2020
Anil Bhalla
Listing Leaders Northwest
(216) 375-7533
2 in this area
123 Total Sales
-
S
Buyer's Agent in 2020
Sarah Arvin
Better Homes and Gardens Real
-
Jeff McCormick

Seller's Agent in 2016
Jeff McCormick
McCormick Real Estate, Inc.
(219) 613-5643
13 in this area
732 Total Sales
Map
Source: Northwest Indiana Association of REALTORS®
MLS Number: GNR466241
APN: 45-11-21-430-019.000-036
- 123 Seville Ct
- 3030 Manchester Ln
- 2910 Amberleigh Ln
- 2530 Naples Dr
- 8317 Austin Ave
- 9323 W 85th Ave
- 8431 Austin Ave
- 2431 Naples Dr
- 8269 Alexander St
- 2342 Anna St
- 8211 Alexander St
- 8201 Alexander St
- 506 Stratford Ln
- 20 E 76th Ave
- 14 W 76th Ave
- 10737 Gleneagle Place
- 11024 Lake Central Dr
- 321 Deerpath Dr Unit 105
- 2371 Deerpath Dr Unit 101
- 8433 Dancing Waters Ln
