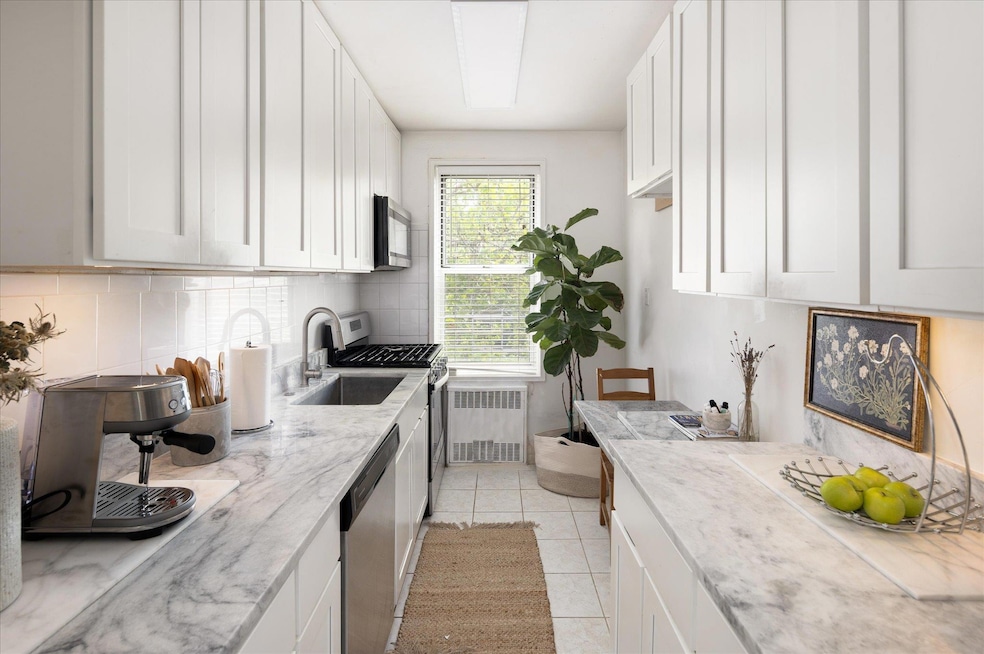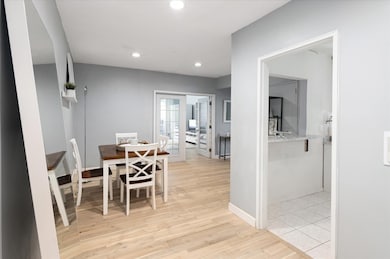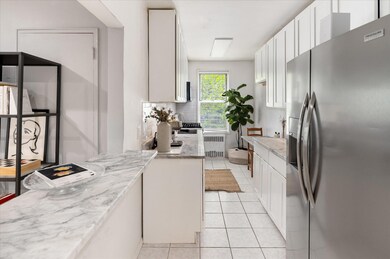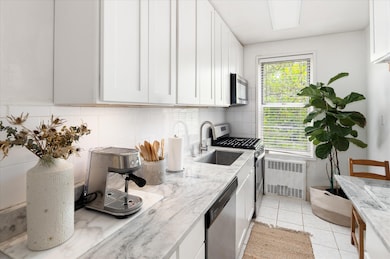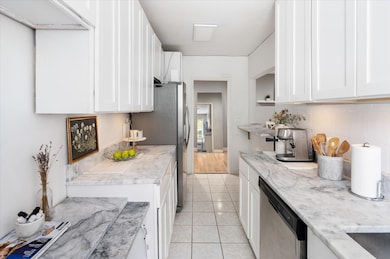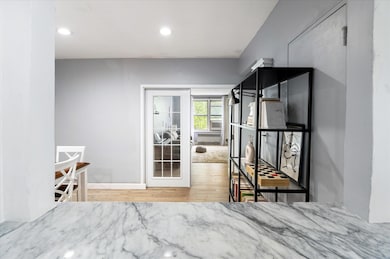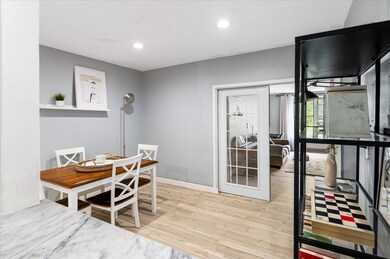Valentine Gardens Cooperative 29 Abeel St Unit 6-C Yonkers, NY 10705
Ludlow NeighborhoodEstimated payment $1,193/month
Highlights
- Wood Flooring
- Garage
- Cats Allowed
- Stainless Steel Appliances
- Heating System Uses Steam
- 3-minute walk to Fay Park
About This Home
There’s something special about coming home to a space that’s filled with light and calm. Perched on the top floor of Valentine Gardens, this corner unit welcomes you with a sense of warmth and peace the moment you walk in.
Bathed in natural light from multiple exposures, every room feels bright, open, and uplifting. Being on the top floor means you’ll never hear footsteps overhead—just quiet, uninterrupted comfort. The thoughtfully updated interior features rich hardwood floors, recessed lighting, and brand-new appliances, blending classic character with modern touches.
The layout offers a perfect balance of function and flow, with an added surprise: the versatile living area includes a separate den with doors—perfect as a home office, creative space, or even a third bedroom for guests or growing needs. Whether you're entertaining friends in the spacious dining area or enjoying a cozy night in, the space adapts beautifully to your lifestyle.
Valentine Gardens is beloved for its lush grounds, strong community feel, and all-inclusive maintenance—covering electricity, heat, hot water, gas, and property taxes—making monthly budgeting simple and stress-free. The building also offers laundry facilities, a live-in super, a party room, storage rentals, and a beautifully maintained patio and playground.
Tucked just off Riverdale Avenue, you’re steps from Fay Park’s tennis courts and green space, and close to the scenic College of Mount Saint Vincent—perfect for peaceful walks or catching stunning Hudson River views. All this, with shopping, dining, and transit nearby, and just a short commute into Manhattan.
This is more than just a home—it’s a lifestyle of light, flexibility, and everyday ease.
Board Approval required. 33% DTI or better.
Listing Agent
RE/MAX Classic Realty Brokerage Phone: 914-243-5200 License #10401339434 Listed on: 06/19/2025
Property Details
Home Type
- Co-Op
Year Built
- Built in 1956
Home Design
- Brick Exterior Construction
Interior Spaces
- 1,000 Sq Ft Home
- Wood Flooring
Kitchen
- Gas Cooktop
- Dishwasher
- Stainless Steel Appliances
Bedrooms and Bathrooms
- 2 Bedrooms
- 1 Full Bathroom
Basement
- Walk-Out Basement
- Basement Storage
Parking
- Garage
- Waiting List for Parking
- On-Street Parking
- Parking Lot
- Off-Street Parking
- Assigned Parking
Schools
- Yonkers Early Childhood Academy Elementary School
- Yonkers Middle School
- Yonkers High School
Utilities
- Cooling System Mounted To A Wall/Window
- Heating System Uses Steam
- Natural Gas Connected
Community Details
Pet Policy
- Limit on the number of pets
- Cats Allowed
Overview
- 6-Story Property
Map
About Valentine Gardens Cooperative
Home Values in the Area
Average Home Value in this Area
Property History
| Date | Event | Price | List to Sale | Price per Sq Ft | Prior Sale |
|---|---|---|---|---|---|
| 07/11/2025 07/11/25 | Pending | -- | -- | -- | |
| 06/19/2025 06/19/25 | For Sale | $189,999 | +28.4% | $190 / Sq Ft | |
| 05/15/2018 05/15/18 | Sold | $148,000 | -4.5% | $148 / Sq Ft | View Prior Sale |
| 10/01/2017 10/01/17 | Pending | -- | -- | -- | |
| 10/01/2017 10/01/17 | For Sale | $155,000 | -- | $155 / Sq Ft |
Source: OneKey® MLS
MLS Number: 877799
- 517 Riverdale Ave Unit 4A
- 501 Riverdale Ave Unit 2J
- 501 Riverdale Ave Unit 6L
- 29 Abeel St Unit 4L
- 29 Abeel St Unit 6G
- 29 Abeel St Unit 3B
- 29 Abeel St Unit 2L
- 19 Abeel St Unit 1A
- 21 Pershing Ave
- 480 Riverdale Ave Unit 3H
- 480 Riverdale Ave Unit 7L
- 6300 Riverdale Ave Unit 1B
- 6300 Riverdale Ave Unit 5C
- 6300 Riverdale Ave Unit 5E
- 39 Bayley Ave
- 6200 Riverdale Ave Unit 3K
- 227 Valentine Ln
- 6141 Delafield Ave
- 6140 Delafield Ave
- 154 Radford St Unit 5H
