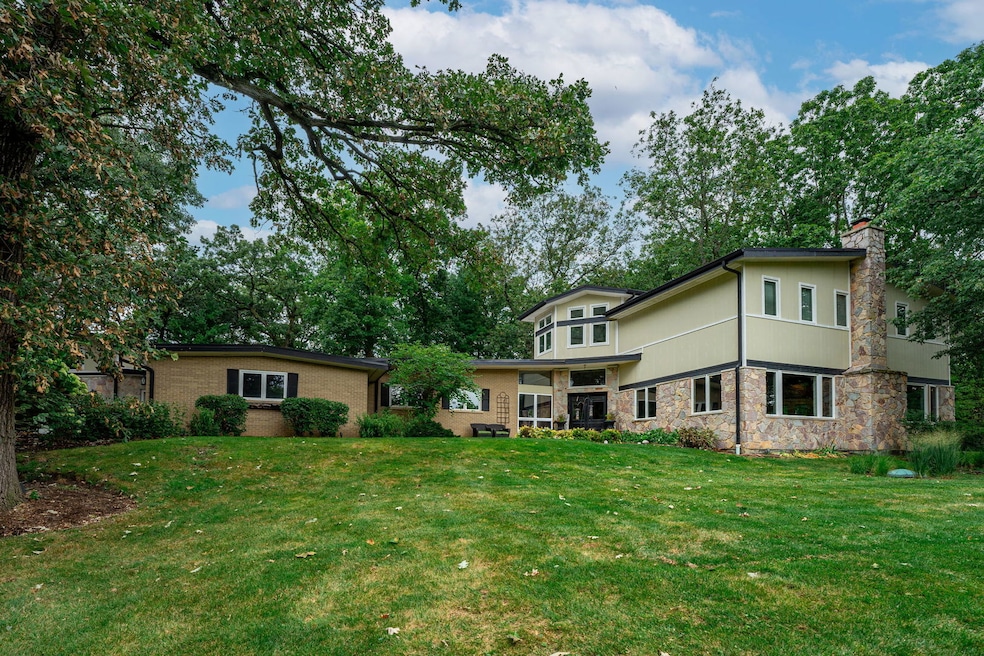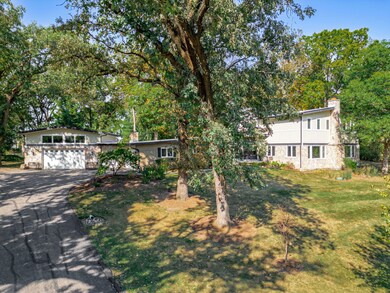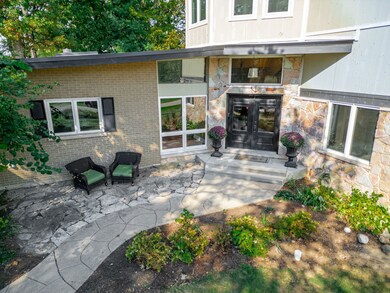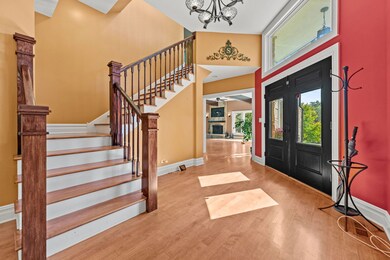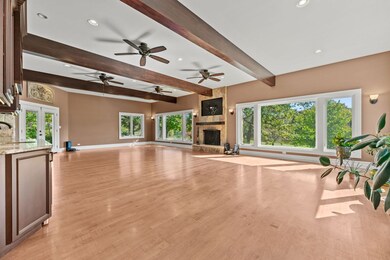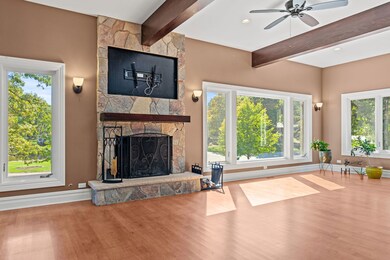
29 Acorn Dr Hawthorn Woods, IL 60047
West Hawthorn Hills NeighborhoodHighlights
- Multiple Garages
- 0.9 Acre Lot
- Contemporary Architecture
- Spencer Loomis Elementary School Rated A
- Open Floorplan
- Recreation Room
About This Home
As of December 2024Home for the holidays, this expansive 5000 plus square foot property with its 5 bedrooms and 4 full and 3 half bathrooms is sure to provide room for everybody and everything! It is located in the desirable School District 95. Upon entering, you are greeted by a spacious open floor plan with maple hardwood floors throughout the first floor. The grand family room has big picture windows to take in the light and breathtaking water and nature views. It also has a wet bar, wine fridge and fireplace with easy access to the patio and fire pit. On to the dreamy kitchen with a commercial stove, granite countertops, wine fridge, skylights and cherry cabinets. The options are endless for entertaining and everyday living with the big dining room close by. Sit back and relax in the three season room. Enjoy total privacy in your first floor master suite complete with double vanity and soaking tub. Upstairs, you will find a loft area, three additional bedrooms, and two full bathrooms. Sitting on almost 1 acre the property features a hardscape patio with a California fire pit, perfect for enjoying the peaceful surroundings. The finished basement with another bath completes the picture. Car enthusiasts will appreciate the two separate 2-car garages. The roof is BRAND new, just completed. This home truly has it all - from the luxurious finishes to the serene setting. Hawthorn Woods has been voted one of the safest places in America to live. Acorn Acres a very special community has annual picnics, progressive neighborhood dinners and ladies night out gatherings. Also check out "Little Free Libraries" started by a 7 year old in the neighborhood. (across from the pond) Don't miss out on this incredible opportunity to own a piece of paradise in Acorn Acres.
Last Agent to Sell the Property
Baird & Warner License #475103864 Listed on: 10/12/2024

Home Details
Home Type
- Single Family
Est. Annual Taxes
- $18,218
Year Built
- Built in 1967 | Remodeled in 2012
Lot Details
- 0.9 Acre Lot
- Lot Dimensions are 229x190x125x234
HOA Fees
- $10 Monthly HOA Fees
Parking
- 4 Car Attached Garage
- Multiple Garages
- Garage Door Opener
- Driveway
- Parking Space is Owned
Home Design
- Contemporary Architecture
- Concrete Perimeter Foundation
Interior Spaces
- 5,000 Sq Ft Home
- 2-Story Property
- Open Floorplan
- Wet Bar
- Family Room with Fireplace
- Living Room with Fireplace
- Breakfast Room
- Formal Dining Room
- Recreation Room
- Loft
- Sun or Florida Room
- Screened Porch
Kitchen
- <<doubleOvenToken>>
- Cooktop<<rangeHoodToken>>
- <<microwave>>
- Dishwasher
- Wine Refrigerator
- Stainless Steel Appliances
Flooring
- Wood
- Carpet
Bedrooms and Bathrooms
- 5 Bedrooms
- 5 Potential Bedrooms
- Main Floor Bedroom
- Walk-In Closet
Laundry
- Laundry Room
- Laundry on main level
- Dryer
- Washer
Finished Basement
- Basement Fills Entire Space Under The House
- Finished Basement Bathroom
- Crawl Space
Schools
- Spencer Loomis Elementary School
- Lake Zurich Middle - N Campus
- Lake Zurich High School
Utilities
- Central Air
- Heating System Uses Natural Gas
- Community Well
- Shared Septic
Community Details
- Acorn Acres Subdivision, Custom Floorplan
Listing and Financial Details
- Homeowner Tax Exemptions
Ownership History
Purchase Details
Home Financials for this Owner
Home Financials are based on the most recent Mortgage that was taken out on this home.Purchase Details
Home Financials for this Owner
Home Financials are based on the most recent Mortgage that was taken out on this home.Purchase Details
Home Financials for this Owner
Home Financials are based on the most recent Mortgage that was taken out on this home.Similar Homes in the area
Home Values in the Area
Average Home Value in this Area
Purchase History
| Date | Type | Sale Price | Title Company |
|---|---|---|---|
| Warranty Deed | $745,000 | Chicago Title | |
| Warranty Deed | $548,500 | Attorneys Title Guaranty Fun | |
| Warranty Deed | $264,000 | Ticor Title Insurance Compan |
Mortgage History
| Date | Status | Loan Amount | Loan Type |
|---|---|---|---|
| Previous Owner | $439,800 | New Conventional | |
| Previous Owner | $125,000 | Credit Line Revolving | |
| Previous Owner | $417,000 | New Conventional | |
| Previous Owner | $75,000 | Credit Line Revolving | |
| Previous Owner | $480,000 | Unknown | |
| Previous Owner | $52,000 | Unknown | |
| Previous Owner | $30,000 | Unknown | |
| Previous Owner | $108,500 | Unknown | |
| Previous Owner | $25,000 | Credit Line Revolving | |
| Previous Owner | $483,000 | Balloon | |
| Previous Owner | $452,000 | Unknown | |
| Previous Owner | $250,000 | Unknown | |
| Previous Owner | $213,000 | Unknown | |
| Previous Owner | $200,000 | No Value Available |
Property History
| Date | Event | Price | Change | Sq Ft Price |
|---|---|---|---|---|
| 12/18/2024 12/18/24 | Sold | $745,000 | -6.4% | $149 / Sq Ft |
| 11/13/2024 11/13/24 | Pending | -- | -- | -- |
| 10/13/2024 10/13/24 | For Sale | $795,900 | 0.0% | $159 / Sq Ft |
| 08/29/2024 08/29/24 | For Sale | $795,900 | -- | $159 / Sq Ft |
Tax History Compared to Growth
Tax History
| Year | Tax Paid | Tax Assessment Tax Assessment Total Assessment is a certain percentage of the fair market value that is determined by local assessors to be the total taxable value of land and additions on the property. | Land | Improvement |
|---|---|---|---|---|
| 2024 | $19,392 | $258,117 | $27,388 | $230,729 |
| 2023 | $18,218 | $251,184 | $26,652 | $224,532 |
| 2022 | $18,218 | $233,229 | $27,253 | $205,976 |
| 2021 | $17,438 | $227,253 | $26,555 | $200,698 |
| 2020 | $17,130 | $227,253 | $26,555 | $200,698 |
| 2019 | $17,689 | $235,741 | $26,323 | $209,418 |
| 2018 | $10,731 | $232,442 | $28,316 | $204,126 |
| 2017 | $17,112 | $226,810 | $27,974 | $198,836 |
| 2016 | $15,028 | $219,628 | $27,088 | $192,540 |
| 2015 | $14,600 | $209,190 | $25,801 | $183,389 |
| 2014 | $11,287 | $164,454 | $31,825 | $132,629 |
| 2012 | $8,438 | $164,800 | $31,892 | $132,908 |
Agents Affiliated with this Home
-
Denise Nelson

Seller's Agent in 2024
Denise Nelson
Baird Warner
(847) 431-0122
3 in this area
43 Total Sales
-
Mark Ahmad

Buyer's Agent in 2024
Mark Ahmad
Century 21 Circle
(773) 983-1553
1 in this area
335 Total Sales
Map
Source: Midwest Real Estate Data (MRED)
MLS Number: 12151022
APN: 14-08-104-011
- 24 Robin Crest Rd
- 112 Flint Creek Ct
- 4 Brierwoods Ln
- 23460 W North Lakewood Ln
- 135 Miller Rd
- 64 Miller Rd
- 62 Miller Rd
- 17 Arrowwood Dr
- 5 Harvest Glen Ct
- 0 Manchester Rd Unit MRD11313334
- 90 Golfview Rd
- 23780 N South Lakewood Ln
- 23836 N Echo Lake Rd
- 4 Mulberry Dr
- 1122 Chelsea Dr
- 25397 N Northbridge Rd
- O Midlothian Rd
- 37 Graystone Ln
- 9 Craig Terrace
- 1 Thornfield Ln
