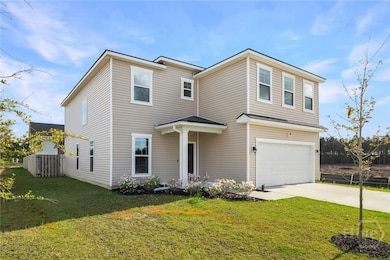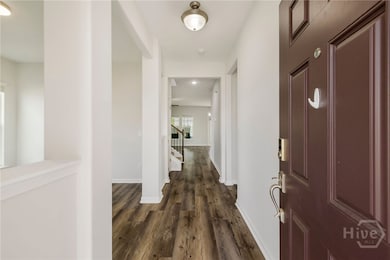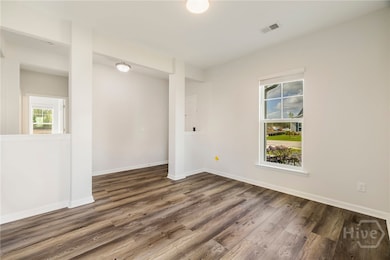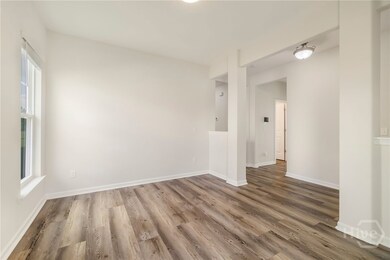29 Allston Ln Savannah, GA 31407
Godley Station NeighborhoodEstimated payment $2,500/month
Highlights
- Fitness Center
- Clubhouse
- High Ceiling
- Views of Trees
- Traditional Architecture
- Community Pool
About This Home
Discover this exquisite 5-bedroom, 3-bathroom home, meticulously upgraded and move-in ready in the desirable Brookline Community. This residence boasts nearly every Landmark Homes upgrade along with $40,000 in custom enhancements, offering an exceptional living experience.
The interior features an open-concept layout with premium wood-look vinyl flooring and high-end finishes. The chef's kitchen is a focal point, equipped with a large center island, 42-inch cabinetry, a spacious double-door pantry, granite counters, and stainless steel appliances. Natural light floods the great room, which flows effortlessly from the cafe area. A main-floor bedroom and full bath provide ideal flexibility for guests or a home office.
Upstairs, the owner's suite impresses with dual walk-in closets and a luxurious ensuite featuring a separate shower, garden tub, and a double vanity with quartz countertops. An upstairs loft offers valuable bonus space. Outside, the fenced backyard includes a large screened-in patio, perfect for outdoor enjoyment.
Residents of Brookline enjoy access to outstanding community amenities, including a pool, tennis courts, fitness center, clubhouse, and playground. The location provides easy access to shopping, schools, and major employment hubs.
Home Details
Home Type
- Single Family
Est. Annual Taxes
- $516
Year Built
- Built in 2022
Lot Details
- 6,011 Sq Ft Lot
- Fenced Yard
- Wood Fence
HOA Fees
- $59 Monthly HOA Fees
Parking
- 2 Car Attached Garage
Home Design
- Traditional Architecture
- Brick Exterior Construction
- Slab Foundation
- Composition Roof
- Vinyl Siding
- Concrete Perimeter Foundation
Interior Spaces
- 2,956 Sq Ft Home
- 2-Story Property
- High Ceiling
- Recessed Lighting
- Double Pane Windows
- Entrance Foyer
- Views of Trees
- Pull Down Stairs to Attic
Kitchen
- Breakfast Area or Nook
- Oven
- Range
- Microwave
- Dishwasher
- Kitchen Island
- Disposal
Bedrooms and Bathrooms
- 5 Bedrooms
- Primary Bedroom Upstairs
- 3 Full Bathrooms
- Double Vanity
- Bathtub
- Separate Shower
Laundry
- Laundry Room
- Laundry on upper level
- Washer and Dryer Hookup
Eco-Friendly Details
- Energy-Efficient Windows
- Energy-Efficient Insulation
Schools
- Godley Station Elementary And Middle School
- Robert W.Groves High School
Utilities
- Zoned Heating and Cooling
- Heat Pump System
- Programmable Thermostat
- Underground Utilities
- Electric Water Heater
- Cable TV Available
Listing and Financial Details
- Tax Lot 34
- Assessor Parcel Number 21016J03018
Community Details
Overview
- Brookline HOA
- Built by Landmark 24 Homes
- Brookline Subdivision, Dayton Floorplan
Amenities
- Clubhouse
Recreation
- Tennis Courts
- Community Playground
- Fitness Center
- Community Pool
Map
Home Values in the Area
Average Home Value in this Area
Tax History
| Year | Tax Paid | Tax Assessment Tax Assessment Total Assessment is a certain percentage of the fair market value that is determined by local assessors to be the total taxable value of land and additions on the property. | Land | Improvement |
|---|---|---|---|---|
| 2025 | $794 | $175,960 | $30,000 | $145,960 |
| 2024 | $794 | $174,400 | $30,000 | $144,400 |
| 2023 | $516 | $145,640 | $16,000 | $129,640 |
| 2022 | -- | $16,000 | $16,000 | $0 |
Property History
| Date | Event | Price | Change | Sq Ft Price |
|---|---|---|---|---|
| 07/08/2025 07/08/25 | For Sale | $450,000 | +6.4% | $152 / Sq Ft |
| 02/13/2025 02/13/25 | Sold | $423,000 | -1.6% | $143 / Sq Ft |
| 01/13/2025 01/13/25 | Pending | -- | -- | -- |
| 01/13/2025 01/13/25 | For Sale | $430,000 | +8.7% | $145 / Sq Ft |
| 09/12/2022 09/12/22 | Sold | $395,719 | -0.3% | $134 / Sq Ft |
| 03/11/2022 03/11/22 | Pending | -- | -- | -- |
| 03/08/2022 03/08/22 | Price Changed | $397,019 | +1.0% | $134 / Sq Ft |
| 03/03/2022 03/03/22 | Price Changed | $393,019 | +0.1% | $133 / Sq Ft |
| 03/01/2022 03/01/22 | Price Changed | $392,519 | +0.8% | $133 / Sq Ft |
| 02/10/2022 02/10/22 | For Sale | $389,519 | -- | $132 / Sq Ft |
Purchase History
| Date | Type | Sale Price | Title Company |
|---|---|---|---|
| Warranty Deed | -- | -- | |
| Warranty Deed | $423,000 | -- | |
| Warranty Deed | $395,719 | -- |
Mortgage History
| Date | Status | Loan Amount | Loan Type |
|---|---|---|---|
| Open | $380,700 | New Conventional | |
| Previous Owner | $402,841 | VA |
Source: Savannah Multi-List Corporation
MLS Number: SA334035
APN: 21016J03018
- 18 Allston Ln
- Grayson TR Plan at Rice Creek
- Stillwater Plan at Brookline
- Dayton Plan at Brookline
- Brookline Plan at Brookline
- Crestview Plan at Brookline
- Crestview TR Plan at Rice Creek
- Spring Valley II Plan at Brookline
- Richmond Plan at Brookline
- Blue Ridge TR Plan at Rice Creek
- Avery Plan at Brookline
- Pinehurst II Plan at Brookline
- Bismarck II TR Plan at Rice Creek
- Spring Garden TR Plan at Rice Creek
- Spring Valley II TR Plan at Rice Creek
- Blue Ridge TR Plan at The Reserves at Cross Creek
- Spring Valley II TR Plan at The Reserves at Cross Creek
- Bismarck II TR Plan at The Reserves at Cross Creek
- Crestview TR Plan at The Reserves at Cross Creek
- Spring Garden TR Plan at The Reserves at Cross Creek
- 25 Ashmont St
- 30 Ashmont St
- 246 Brookline Dr
- 250 Goodleigh Cir
- 100 Slade St Unit Austin
- 100 Slade St Unit Houston
- 270 Cromer St
- 101 Fenway St
- 23 Brookhaven Dr
- 115 Tupelo Way
- 103 Tupelo Trail
- 147 Butternut Ct
- 19 Winslow Cir
- 190 Brickhill Cir
- 116 Winslow Cir
- 116 Winslow Cir
- 173 Brickhill Cir
- 133 Pickett Fence Ln
- 216 Lakepointe Dr
- 24 Headlands Ct







