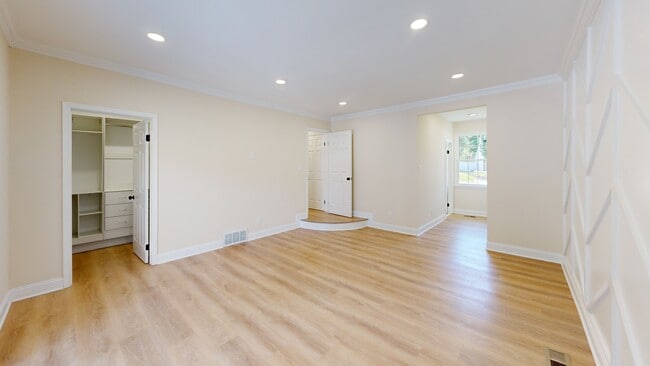
29 Apple Way Marlton, NJ 08053
Estimated payment $4,508/month
Highlights
- In Ground Pool
- A-Frame Home
- Corner Lot
- Cherokee High School Rated A-
- Clubhouse
- Tennis Courts
About This Home
This stunning remodeled single-family home sits proudly on a corner lot, radiating curb appeal. Step inside and you’ll be welcomed by an airy, light-filled entryway that sets the tone for the entire home.
To the right, a state-of-the-art kitchen features an island, illuminated cabinetry, sleek countertops, and top-tier finishes. To the left, a beautifully crafted wood staircase with a skylight leads you to the second floor.
Just beyond the kitchen, the dining room opens to a spacious family room accented with custom details, recessed lighting, and skylights. Down the hall, you’ll find a contemporary powder room and a generously sized sunken master suite, complete with a 3D accent wall, walk-in closets, and French doors that open to a private deck with solar lighting. Step outside to enjoy your own in-ground swimming pool—perfect for entertaining or relaxing.
The second floor offers a versatile loft overlooking the main level, along with two spacious bedrooms featuring accent walls, skylights, and a full bath.
The finished lower level adds even more living space, with elegant pillars, upgraded flooring, and a stylish powder room.
Best of all, enjoy peace of mind with brand-new HVAC, windows, and roof—making this luxurious home truly move-in ready.
Listing Agent
(609) 686-6405 weymanpatterson@kw.com Keller Williams Prime Realty License #1648721 Listed on: 08/27/2025

Home Details
Home Type
- Single Family
Est. Annual Taxes
- $10,022
Year Built
- Built in 1980
Lot Details
- 0.25 Acre Lot
- Wood Fence
- Corner Lot
- Property is zoned MD
HOA Fees
- $45 Monthly HOA Fees
Parking
- 2 Car Direct Access Garage
- Parking Storage or Cabinetry
- Side Facing Garage
Home Design
- A-Frame Home
- Brick Exterior Construction
- Concrete Perimeter Foundation
Interior Spaces
- 1,797 Sq Ft Home
- Property has 3 Levels
- Recessed Lighting
- Family Room
- Dining Room
- Finished Basement
Bedrooms and Bathrooms
Pool
- In Ground Pool
Utilities
- Forced Air Heating and Cooling System
- Natural Gas Water Heater
Listing and Financial Details
- Tax Lot 00010 01
- Assessor Parcel Number 13-00003 31-00010 01
Community Details
Overview
- Greentree Village HOA
- Greentree Subdivision
Amenities
- Clubhouse
Recreation
- Tennis Courts
- Community Pool
Matterport 3D Tour
Floorplans
Map
Home Values in the Area
Average Home Value in this Area
Tax History
| Year | Tax Paid | Tax Assessment Tax Assessment Total Assessment is a certain percentage of the fair market value that is determined by local assessors to be the total taxable value of land and additions on the property. | Land | Improvement |
|---|---|---|---|---|
| 2025 | $10,023 | $293,500 | $100,000 | $193,500 |
| 2024 | $9,430 | $293,500 | $100,000 | $193,500 |
| 2023 | $9,430 | $293,500 | $100,000 | $193,500 |
| 2022 | $9,008 | $293,500 | $100,000 | $193,500 |
| 2021 | $7,826 | $293,500 | $100,000 | $193,500 |
| 2020 | $8,682 | $293,500 | $100,000 | $193,500 |
| 2019 | $8,611 | $293,500 | $100,000 | $193,500 |
| 2018 | $8,491 | $293,500 | $100,000 | $193,500 |
| 2017 | $8,141 | $293,500 | $100,000 | $193,500 |
| 2016 | $7,936 | $293,500 | $100,000 | $193,500 |
| 2015 | $7,792 | $293,500 | $100,000 | $193,500 |
| 2014 | $7,563 | $293,500 | $100,000 | $193,500 |
Property History
| Date | Event | Price | List to Sale | Price per Sq Ft |
|---|---|---|---|---|
| 10/20/2025 10/20/25 | Price Changed | $689,000 | -1.4% | $383 / Sq Ft |
| 08/27/2025 08/27/25 | For Sale | $699,000 | -- | $389 / Sq Ft |
Purchase History
| Date | Type | Sale Price | Title Company |
|---|---|---|---|
| Deed | $355,000 | None Listed On Document | |
| Deed | $355,000 | None Listed On Document | |
| Interfamily Deed Transfer | -- | None Available |
About the Listing Agent

When it comes to real estate, Weyman Patterson of Keller Williams Realty finds immense fulfillment in helping others achieve their goals. Partnering with Weyman ensures you're in capable hands, thanks to our top-notch customer service, vast expertise, and access to state-of-the-art technology.
Our Real Estate Group's primary mission is to equip clients with the knowledge and resources necessary to lead life on their terms by educating, empowering, and supporting them. Weyman
Weyman's Other Listings
Source: Bright MLS
MLS Number: NJBL2094940
APN: 13-00003-31-00010-01
- 9 Candlewood Cir
- 219 Conestoga Dr
- 112 Champlain Rd
- 8 Yorktown Ct
- 1406 Jonathan Ln
- 607 Woodhollow Dr
- 303 Woodhollow Dr Unit 303
- 100 Old Colony Ln
- 1404 Woodhollow Dr Unit 1404
- 307 Woodhollow Dr
- 706 Woodhollow Dr Unit 706
- 317 Brandywine Dr
- 1701 Woodhollow Dr
- 1704 Woodhollow Dr Unit 1704
- 1506 Woodhollow Dr Unit 1506
- 1986 Greentree Rd
- 806 Westerly Dr
- 12 Princess Ave
- 1976 Greentree Rd
- 103 Aspen Ct
- 403 Roberts Ln
- 802 Roberts Ln
- 5806 Red Haven Dr
- 1806 Woodhollow Dr Unit 1806
- 1001 Woodhollow Dr Unit 1001
- 1909 Woodhollow Dr Unit 1909
- 1514 Woodhollow Dr Unit 1514
- 1400 Brook View Cir
- 100 Conestoga Dr
- 101 Diemer Dr
- 500 Diemer Dr
- 1982 Route 70 E
- 129 Briar Ct
- 170 W Greentree Rd Unit 2232
- 10 Baker Blvd
- 806 Cypress Point Cir Unit B
- 203 B Cypress Cir
- 402B Mulberry Cove Unit 402B Mulberry Cove
- 2004 Augusta Cir
- 1980 Route 70 E





