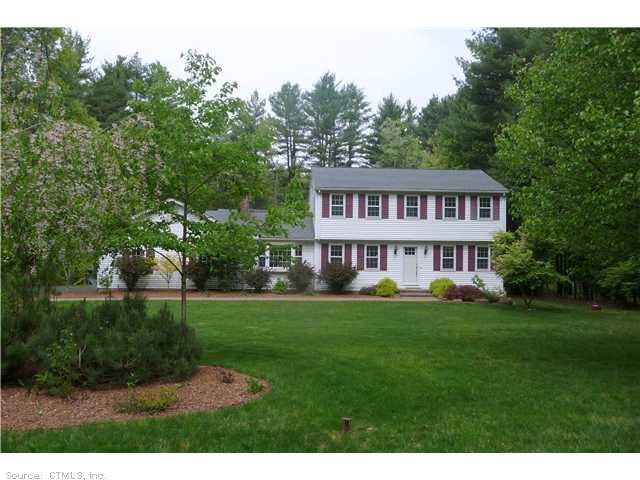
Estimated Value: $551,000 - $668,000
Highlights
- Indoor Pool
- Open Floorplan
- Attic
- Thompson Brook School Rated A
- Colonial Architecture
- 1 Fireplace
About This Home
As of March 2014Recent appraisal at $405k! Limited time @ 375k! Hurry..Features updated granite kitch/ss appliances, wood flrs, low maintenance/low cost 800 sf vaulted indoor pool addition- incl in sf. No need to open/close pool! 8Zone sprinklers/invisible fence.
Last Agent to Sell the Property
Gabey Giblin
KW Legacy Partners License #REB.0757009 Listed on: 10/30/2013

Home Details
Home Type
- Single Family
Est. Annual Taxes
- $8,564
Year Built
- Built in 1981
Lot Details
- 1.1 Acre Lot
- Cul-De-Sac
- Level Lot
- Garden
Home Design
- Colonial Architecture
- Vinyl Siding
Interior Spaces
- 2,812 Sq Ft Home
- Open Floorplan
- 1 Fireplace
- Attic or Crawl Hatchway Insulated
Kitchen
- Oven or Range
- Range Hood
- Microwave
- Dishwasher
Bedrooms and Bathrooms
- 4 Bedrooms
Laundry
- Dryer
- Washer
Unfinished Basement
- Basement Fills Entire Space Under The House
- Crawl Space
Parking
- 2 Car Attached Garage
- Automatic Garage Door Opener
- Driveway
Pool
- Indoor Pool
- Outdoor Pool
Outdoor Features
- Wrap Around Balcony
- Outdoor Storage
Schools
- Pinegrove Elementary School
- AHS High School
Utilities
- Central Air
- Baseboard Heating
- Heating System Uses Oil
- Heating System Uses Oil Above Ground
- Underground Utilities
- Oil Water Heater
- Cable TV Available
Community Details
- Community Indoor Pool
Ownership History
Purchase Details
Home Financials for this Owner
Home Financials are based on the most recent Mortgage that was taken out on this home.Purchase Details
Purchase Details
Similar Homes in Avon, CT
Home Values in the Area
Average Home Value in this Area
Purchase History
| Date | Buyer | Sale Price | Title Company |
|---|---|---|---|
| Labarre 3Rd Donald | $359,900 | -- | |
| Labarre 3Rd Donald | $359,900 | -- | |
| Millard Ann E | -- | -- | |
| Millard Jeffrey | $415,000 | -- | |
| Millard Jeffrey | $415,000 | -- | |
| Orourke James E | $375,000 | -- | |
| Orourke James E | $375,000 | -- |
Mortgage History
| Date | Status | Borrower | Loan Amount |
|---|---|---|---|
| Open | Labarre Donald | $312,725 | |
| Closed | Rydz John | $349,297 | |
| Closed | Labarre 3Rd Donald | $353,380 |
Property History
| Date | Event | Price | Change | Sq Ft Price |
|---|---|---|---|---|
| 03/20/2014 03/20/14 | Sold | $359,500 | -4.1% | $128 / Sq Ft |
| 02/11/2014 02/11/14 | Pending | -- | -- | -- |
| 10/30/2013 10/30/13 | For Sale | $375,000 | -- | $133 / Sq Ft |
Tax History Compared to Growth
Tax History
| Year | Tax Paid | Tax Assessment Tax Assessment Total Assessment is a certain percentage of the fair market value that is determined by local assessors to be the total taxable value of land and additions on the property. | Land | Improvement |
|---|---|---|---|---|
| 2024 | $9,673 | $326,140 | $105,950 | $220,190 |
| 2023 | $10,501 | $296,720 | $95,450 | $201,270 |
| 2022 | $10,269 | $296,720 | $95,450 | $201,270 |
| 2021 | $10,151 | $296,720 | $95,450 | $201,270 |
| 2020 | $9,762 | $296,720 | $95,450 | $201,270 |
| 2019 | $9,762 | $296,720 | $95,450 | $201,270 |
| 2018 | $9,183 | $292,920 | $116,450 | $176,470 |
| 2017 | $8,960 | $292,920 | $116,450 | $176,470 |
| 2016 | $10,511 | $356,060 | $116,450 | $239,610 |
| 2015 | $10,255 | $356,060 | $116,450 | $239,610 |
| 2014 | $10,084 | $356,060 | $116,450 | $239,610 |
Agents Affiliated with this Home
-

Seller's Agent in 2014
Gabey Giblin
KW Legacy Partners
(860) 539-3355
-
Cynthia Vallarelli

Buyer's Agent in 2014
Cynthia Vallarelli
eRealty Advisors, Inc.
(860) 916-0229
47 Total Sales
Map
Source: SmartMLS
MLS Number: G666735
APN: AVON-000002-000000-000111-000029
- 76 Rosewood Rd
- 41 Blue Ridge Dr
- 36 Lawrence Ave
- 79 Moravia Rd
- 26 W Main St
- 40 Climax Rd
- 1 Nod Brook Dr
- 46 Westridge Dr
- 7 Gray Pine Common Unit 7
- 30 Sunset Hill Rd
- 15 Woodcliff Dr
- 10 Andrew Dr
- 19 Jackson St
- 224 Arch Rd
- 125 Old Farms Rd
- 69 Fernwood Dr
- 52 Sylvan St
- 35 Riverview
- 30 Butternut Ln
- 24 Old Town Rd
